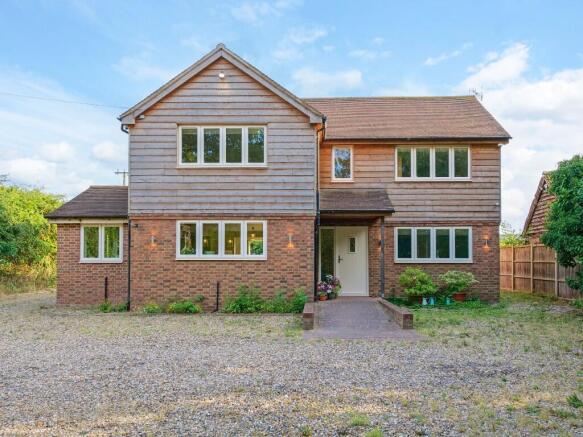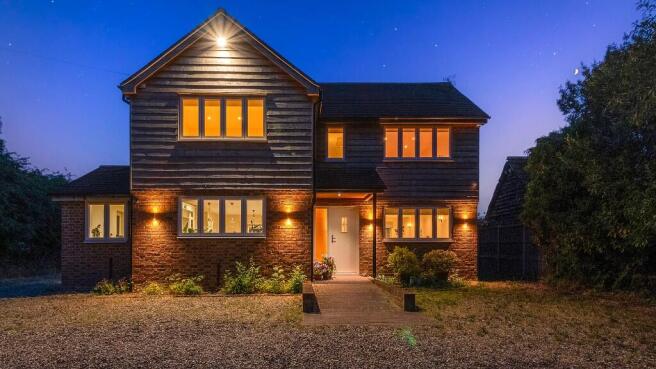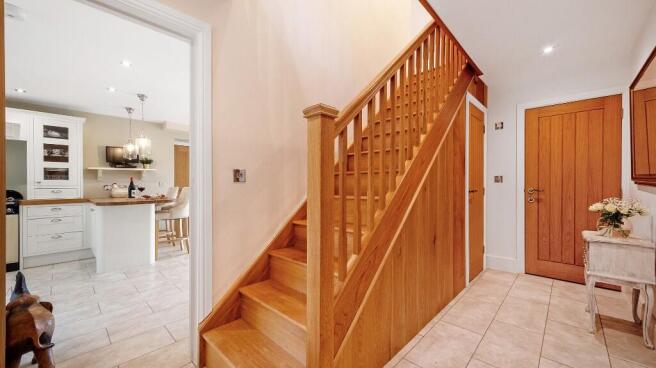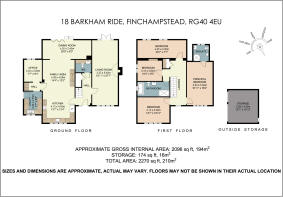Barkham Ride, Wokingham, Berkshire, RG40

- PROPERTY TYPE
Detached
- BEDROOMS
4
- BATHROOMS
2
- SIZE
2,270 sq ft
211 sq m
- TENUREDescribes how you own a property. There are different types of tenure - freehold, leasehold, and commonhold.Read more about tenure in our glossary page.
Freehold
Key features
- Four double bedrooms and two bathrooms
- Over 2,200 sq ft of living space on a generous half-acre plot
- Stylish Shaker kitchen with stone and oak worktops, butler sink, and Rangemaster cooker
- Open-plan kitchen/dining/family room with bifolds to garden
- Spacious 27ft dual-aspect living room with feature fireplace
- Separate study and utility room, with plumbing ready for a wet room if desired
- High-quality finishes throughout, including oak doors, floors and staircase
- South-facing rear garden with permitted development rights
- Private gated entrance with Flemish bond brickwork and cedar cladding
- Sought-after Finchampstead location, close to parks, schools and Wokingham
Description
Built with love and meticulous attention to detail by the current owners, this exceptional four-bedroom, two-bathroom detached home offers over 2,200 sq ft of beautifully considered living space. Set on a generous half-acre plot, it enjoys a sought-after position in the desirable village of Finchampstead - just ten minutes from the bustling market town of Wokingham and within walking distance of Rooks Nest Country Park, California Country Park, the FBC Centre and a parade of convenient local shops.
From the moment you pass through the electric gates, there's an immediate sense of arrival. The exterior blends timeless Flemish bond brickwork with elegant cedar cladding and perfectly balanced exterior lighting - a design that feels both striking and welcoming.
A warm welcome...
Step inside the inviting hallway and you'll be drawn to the showstopping kitchen. Designed with both family life and entertaining in mind, this beautiful Shaker-style space combines natural stone and oak work surfaces, a classic butler sink, and a Rangemaster cooker. It flows seamlessly into the open-plan living and dining area - a true heart of the home.
With space for a large dining table and easy conversation, it's the ideal spot for relaxed suppers or lively gatherings. In summer, bifold doors open wide onto the sunny, south-facing garden, creating a wonderful indoor-outdoor connection.
Just off the kitchen is a neatly finished utility room with space for an additional American-style fridge freezer, along with a dedicated study overlooking the rear garden. With plumbing already in place, this versatile zone could easily accommodate an additional wet room - perfect for dog owners, fitness enthusiasts, or those dreaming of a pool or hot tub.
Light, space and comfort...
To the opposite side of the hallway, the 27ft dual-aspect living room offers a peaceful retreat. Flooded with natural light throughout the day, it's centred around a charming feature fireplace, making it the perfect spot to relax and unwind. A practical under-stair storage cupboard and cloakroom complete the ground floor.
Throughout, the home retains a refined country feel, with quality oak doors, flooring and a graceful staircase leading up to four generously sized bedrooms.
Tranquil bedrooms...
The principal bedroom enjoys a calming outlook across the rear garden and features a soothing soft pink palette and a stylish ensuite with a rainfall shower. Opposite, the vibrant guest bedroom - a current favourite with the owners' grandsons thanks to its cheerful bee theme - offers plenty of space.
Further along the hallway, the monochrome family bathroom makes a bold yet timeless statement, with the luxury of both a freestanding roll-top bath and a large walk-in shower.
At the rear of the home, two more delightful bedrooms await - one spanning the full width of the property, with dual windows and versatility as a guest room, home office or dressing room. The final bedroom, finished in a soft baby blue, is currently used as an elegant dressing room.
Endless outdoor potential...
Step outside, and you'll discover a garden brimming with potential. Currently a blank canvas, the half-acre plot offers endless opportunities. Whether you dream of creating a landscaped garden, adding a pool and summer house for endless family fun, or even building an annexe or outbuilding (subject to permitted development rights), the space is ready for your imagination to take shape.
Framed by open fields beyond, it's a wonderfully private, peaceful setting to enjoy year-round.
The best of village living...
Number 18 Barkham Ride combines the charm and warmth of a carefully crafted family home with a location that offers the perfect balance of village tranquillity and modern convenience. With beautiful countryside walks on your doorstep, yet excellent connections to nearby towns and London, it's an idyllic setting for those seeking a lifestyle that's both relaxed and well-connected.
Could this be the home where your next chapter begins?
Brochures
Brochure- COUNCIL TAXA payment made to your local authority in order to pay for local services like schools, libraries, and refuse collection. The amount you pay depends on the value of the property.Read more about council Tax in our glossary page.
- Ask agent
- PARKINGDetails of how and where vehicles can be parked, and any associated costs.Read more about parking in our glossary page.
- Driveway
- GARDENA property has access to an outdoor space, which could be private or shared.
- Rear garden
- ACCESSIBILITYHow a property has been adapted to meet the needs of vulnerable or disabled individuals.Read more about accessibility in our glossary page.
- Ask agent
Barkham Ride, Wokingham, Berkshire, RG40
Add an important place to see how long it'd take to get there from our property listings.
__mins driving to your place
Get an instant, personalised result:
- Show sellers you’re serious
- Secure viewings faster with agents
- No impact on your credit score
Your mortgage
Notes
Staying secure when looking for property
Ensure you're up to date with our latest advice on how to avoid fraud or scams when looking for property online.
Visit our security centre to find out moreDisclaimer - Property reference 18BarkhamRide. The information displayed about this property comprises a property advertisement. Rightmove.co.uk makes no warranty as to the accuracy or completeness of the advertisement or any linked or associated information, and Rightmove has no control over the content. This property advertisement does not constitute property particulars. The information is provided and maintained by Grace Green, Covering Basingstoke. Please contact the selling agent or developer directly to obtain any information which may be available under the terms of The Energy Performance of Buildings (Certificates and Inspections) (England and Wales) Regulations 2007 or the Home Report if in relation to a residential property in Scotland.
*This is the average speed from the provider with the fastest broadband package available at this postcode. The average speed displayed is based on the download speeds of at least 50% of customers at peak time (8pm to 10pm). Fibre/cable services at the postcode are subject to availability and may differ between properties within a postcode. Speeds can be affected by a range of technical and environmental factors. The speed at the property may be lower than that listed above. You can check the estimated speed and confirm availability to a property prior to purchasing on the broadband provider's website. Providers may increase charges. The information is provided and maintained by Decision Technologies Limited. **This is indicative only and based on a 2-person household with multiple devices and simultaneous usage. Broadband performance is affected by multiple factors including number of occupants and devices, simultaneous usage, router range etc. For more information speak to your broadband provider.
Map data ©OpenStreetMap contributors.




