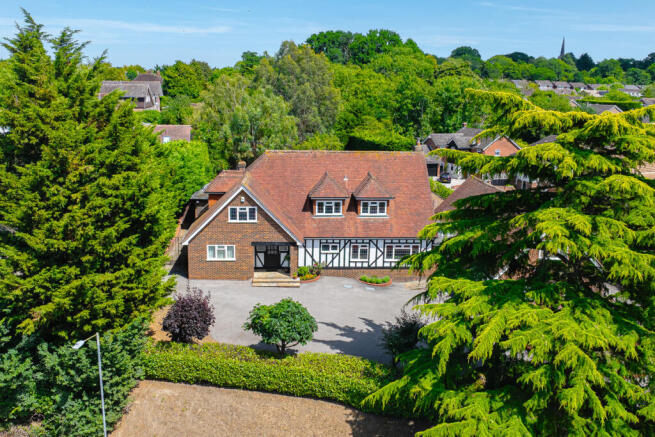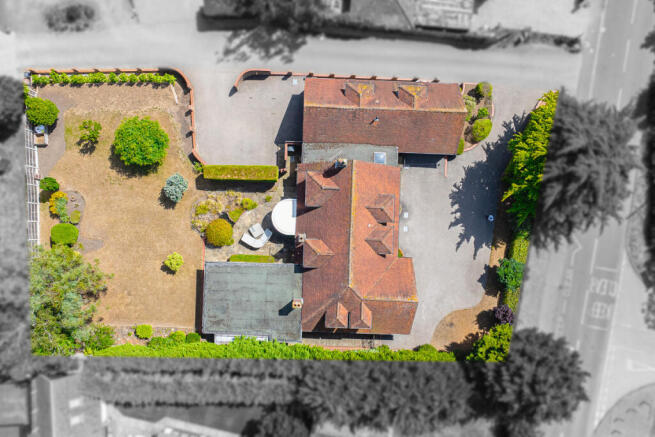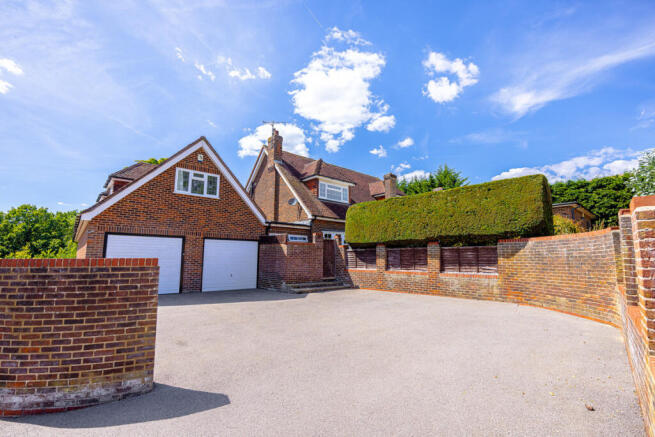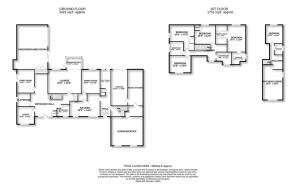Well Lane, Chelmsford, CM3

- PROPERTY TYPE
Detached
- BEDROOMS
6
- BATHROOMS
3
- SIZE
4,900 sq ft
455 sq m
- TENUREDescribes how you own a property. There are different types of tenure - freehold, leasehold, and commonhold.Read more about tenure in our glossary page.
Ask agent
Key features
- Substantial Detached Five Bedroom Family Home
- Self-Contained One Bedroom First Floor Flat Ideal For Multigenerational Living
- Generous 0.4 Acre Plot With Landscaped Gardens
- Main Bedroom Featuring Dressing Room And En-Suite Shower
- Five Versatile Reception Rooms Including Hexagonal Garden Room
- Large Snooker Room / Games Room With Built-In Bar
- Farmhouse Style Kitchen/Breakfast Room With Granite Worktops And Karndean Flooring
- Separate Utility Room And Independent Secondary Entrance Hall
- Quadruple Garaging With Office And Music Studio Conversion
- Two Independent Driveways Offering Extensive Off-Street Parking
Description
The principal accommodation begins with a generous reception hall leading to five spacious reception rooms, including a large living room and a stunning hexagonal garden room with full-height windows. A snooker/games room with a built-in bar overlooks the rear garden, perfect for entertaining. The farmhouse-style kitchen/breakfast room features granite worktops, integrated appliances, and Karndean flooring, complemented by a utility room and a second entrance hall.
Upstairs, five bedrooms (four double) are accessed from a central landing. The principal bedroom benefits from a dressing room and en-suite. A family bathroom serves the remaining bedrooms.
Externally, the home includes two driveways, front and rear, with ample parking and quadruple garaging—partly converted for office or studio use. Prime location near Danbury Park Primary School, with easy access to local shops, the A12, and surrounding countryside.
Entrance Hall
33'4" x 14'10" (10.16m x 4.52m)
Step through the wooden, lead-lined door and enter a cozy hallway, where soft cream carpets invite you in. To the right, a convenient storage cupboard provides practical space, while the stairs are tucked away to the back right. Gentle wall-mounted lighting casts a warm and welcoming glow throughout the area.
Study
11'1" x 11'2" (3.38m x 3.4m)
A lead-lined window overlooks the front aspect, filling the room with natural light. The space features a radiator for warmth, soft carpeted flooring underfoot, and a stylish pendant light hanging from above.
Playroom
8'6" x 8'5" (2.59m x 2.57m)
Bespoke fitted shelving lines the room, offering ample and elegant storage. Carpeted flooring adds comfort underfoot, while a lead-lined window to the side aspect lets in gentle natural light. The space is illuminated by a tasteful pendant light overhead.
Family Room
14'11" x 11'6" (4.55m x 3.51m)
A stunning brick fireplace serves as the focal point of the room, adding warmth and character. Soft carpeted flooring enhances the cozy atmosphere, while double-glazed sliding doors to the side aspect allow plenty of natural light and easy access to the outdoors. The space is completed with elegant pendant lighting overhead.
Snooker/Games Room
28'8" x 19'8" (8.74m x 5.99m)
Double wooden doors open into the snooker and games room, where a large, stunning brick fireplace creates a captivating focal point. Lead-lined sliding doors provide seamless access to the garden, while a double-glazed window to the side aspect bathes the space in natural light. A bespoke built-in bar area, showcasing exquisite original wooden features, adds character and charm. The room is warmly illuminated by a combination of wall-mounted and pendant lighting, perfect for entertaining or relaxing.
Living Room
21'0" x 14'11" (6.4m x 4.55m)
Elegant wooden flooring stretches across the room, complementing a stunning brick fireplace that serves as a striking focal point. A decorative ceiling rose adds a touch of classic charm, while ceiling-mounted lighting provides ample illumination. An inviting archway leads seamlessly into the adjoining space.
Conservatory
10'4" x 8'6" (3.15m x 2.59m)
A striking feature ceiling crowns the room, enhancing its character and style. Soft carpeted flooring adds comfort underfoot, while a double-glazed door opens directly onto the garden grounds, inviting the outdoors in. Expansive windows replace the remaining walls, flooding the space with natural light and offering uninterrupted views of the surrounding greenery.
Dining Room
16'8" x 11'8" (5.08m x 3.56m)
Soft carpeted flooring creates a warm foundation beneath your feet. A double-glazed window to the rear aspect invites natural light into the space, while elegant pendant lighting adds a stylish touch. The room is finished with a delicate cove cornice, enhancing its subtle architectural detail.
Kitchen/Breakfast Room
19'1" x 14'10" (5.82m x 4.52m)
A range of wall and base units offers ample storage, topped with a sleek quartz work surface featuring a 1.5-bowl stainless steel sink and mixer tap. There’s a dedicated space for a Rangemaster cooker, complemented by an extractor fan above. A lead-lined window to the front aspect fills the room with natural light, while warm wood flooring and spotlighting complete the inviting and functional kitchen space.
Utility Room
15'2" x 7'5" (4.62m x 2.26m)
A practical range of wall and base units provides ample storage, alongside space and plumbing for both a washing machine and tumble dryer. A stainless steel sink is set into a durable roller work surface, complemented by an obscure double-glazed window to the rear aspect that ensures privacy while allowing natural light to filter in. The room is finished with warm wooden flooring and bright spotlighting for a clean, functional feel.
Annexe Hall
A stunning skylight floods the room with natural light, creating a bright and airy atmosphere. A door leads out to the front aspect of the property, while warm wooden flooring adds a cozy touch underfoot. Two built-in storage cupboards offer practical space, and spotlighting provides modern, focused illumination throughout.
Garage
22'0" x 10'4" (6.71m x 3.15m)
Featuring a convenient up-and-over door, the space is well-equipped with ample lighting and electrical outlets, ensuring functionality and ease of use.
Music Studio
22'0" x 9'7" (6.71m x 2.92m)
Carpeted flooring underfoot and ceiling-mounted lighting create a comfortable and well-lit environment. Soundproofing on both the walls and ceiling makes this space ideal for a music studio, ensuring excellent acoustics and minimal external noise.
Garage/Office
20'2" x 18'5" (6.15m x 5.61m)
Carpet-tiled flooring provides a durable and comfortable foundation, while two double-glazed windows to the front aspect flood the room with natural light. Ceiling-mounted lighting completes the space with bright, even illumination.
First Floor Landing
A partially galleried landing features soft carpeted flooring and is illuminated by elegant pendant lighting. A lead-lined, double-glazed window to the front aspect fills the space with natural light, adding both charm and character.
Bedroom One
17'1" x 11'9" (5.21m x 3.58m)
Soft carpeted flooring complements the room, which features bespoke fitted cupboards for ample storage. A double-glazed window to the rear aspect lets in natural light, while pendant lighting adds a stylish finishing touch.
Dressing Room
7'10" x 7'7" (2.39m x 2.31m)
The room features soft carpeted flooring and bespoke fitted wardrobes, providing ample and elegant storage. A built-in dressing table adds functionality, all illuminated by stylish pendant lighting.
Ensuite
A three-piece suite includes a tiled shower cubicle with an overhead shower, a low-level W.C., and a wash hand basin set into a sleek vanity unit. The room features tiled flooring and walls, with a slightly vaulted ceiling enhancing the sense of space. A double-glazed obscure window to the side aspect ensures privacy while allowing natural light to filter in. Spotlights provide bright, focused illumination throughout.
Bedroom Two
16'8" x 15'7" (5.08m x 4.75m)
A slightly vaulted ceiling adds architectural interest to the room, complemented by elegant pendant lighting. Carpeted flooring provides warmth and comfort underfoot, while a double-glazed window to the side aspect fills the space with natural light. A built-in wardrobe offers practical and stylish storage.
Bedroom Three
13'3" x 12'5" (4.04m x 3.78m)
This room features two storage cupboards and loft access for added practicality. A double-glazed window to the rear aspect lets in natural light, while soft carpeted flooring and a slightly vaulted ceiling create a comfortable atmosphere. Pendant lighting completes the room with a warm, inviting glow.
Bedroom Four
13'7" x 10'7" (4.14m x 3.23m)
A slightly vaulted ceiling adds character to the room, complemented by convenient eaves storage for extra space. A double-glazed window to the front aspect floods the room with natural light, while carpeted flooring ensures warmth and comfort. Ceiling-mounted lighting provides bright, even illumination throughout.
Bedroom Five
9'4" x 9'4" (2.84m x 2.84m)
Soft carpeted flooring complements the room, which features a double-glazed window to the side aspect that invites natural light. A slightly vaulted ceiling adds architectural interest, while ceiling-mounted lighting ensures the space is well-lit and inviting.
Family Bathroom
Three-piece bathroom suite comprising a tiled bath with handheld shower attachment, low-level WC, and a wash hand basin set on a vanity unit. Features include a heated towel rail, tiled flooring, and matching tiled walls. A double-glazed obscure window to the front aspect provides natural light while maintaining privacy.
Annexe Landing
Featuring a slightly vaulted ceiling with loft access, this space includes carpeted flooring and pendant lighting for a warm, inviting atmosphere.
Annexe Kitchen/Lounge
18'3" x 14'4" (5.56m x 4.37m)
The kitchen features a range of wall and base units with a 1.5 stainless steel sink and drainer set into a roll-top work surface. Appliances include an induction hob with extractor fan above, and there is space and plumbing for a dishwasher. The walls are partially tiled for practicality. The kitchen area is finished with warm wood-effect flooring, while the adjoining lounge benefits from soft carpeted flooring. Slightly vaulted ceilings enhance the sense of space, complemented by pendant lighting and double-glazed windows to both the side and front aspects, allowing for plenty of natural light.
Annexe Bathroom
Stylish three-piece suite comprising a paneled bath with overhead shower, wall-mounted wash hand basin, and low-level WC. Additional features include a heated towel rail, warm wood-effect flooring, and fully tiled walls. A double-glazed obscure window allows for natural light while ensuring privacy.
Bedroom Six - Annexe
14'4" x 11'4" (4.37m x 3.45m)
Featuring a slightly vaulted ceiling, carpeted flooring, and pendant lighting, this room is brightened by a double-glazed window to the front aspect.
- COUNCIL TAXA payment made to your local authority in order to pay for local services like schools, libraries, and refuse collection. The amount you pay depends on the value of the property.Read more about council Tax in our glossary page.
- Ask agent
- PARKINGDetails of how and where vehicles can be parked, and any associated costs.Read more about parking in our glossary page.
- Yes
- GARDENA property has access to an outdoor space, which could be private or shared.
- Yes
- ACCESSIBILITYHow a property has been adapted to meet the needs of vulnerable or disabled individuals.Read more about accessibility in our glossary page.
- Ask agent
Well Lane, Chelmsford, CM3
Add an important place to see how long it'd take to get there from our property listings.
__mins driving to your place
Get an instant, personalised result:
- Show sellers you’re serious
- Secure viewings faster with agents
- No impact on your credit score
Your mortgage
Notes
Staying secure when looking for property
Ensure you're up to date with our latest advice on how to avoid fraud or scams when looking for property online.
Visit our security centre to find out moreDisclaimer - Property reference RX594750. The information displayed about this property comprises a property advertisement. Rightmove.co.uk makes no warranty as to the accuracy or completeness of the advertisement or any linked or associated information, and Rightmove has no control over the content. This property advertisement does not constitute property particulars. The information is provided and maintained by Niche Homes, Leigh on Sea. Please contact the selling agent or developer directly to obtain any information which may be available under the terms of The Energy Performance of Buildings (Certificates and Inspections) (England and Wales) Regulations 2007 or the Home Report if in relation to a residential property in Scotland.
*This is the average speed from the provider with the fastest broadband package available at this postcode. The average speed displayed is based on the download speeds of at least 50% of customers at peak time (8pm to 10pm). Fibre/cable services at the postcode are subject to availability and may differ between properties within a postcode. Speeds can be affected by a range of technical and environmental factors. The speed at the property may be lower than that listed above. You can check the estimated speed and confirm availability to a property prior to purchasing on the broadband provider's website. Providers may increase charges. The information is provided and maintained by Decision Technologies Limited. **This is indicative only and based on a 2-person household with multiple devices and simultaneous usage. Broadband performance is affected by multiple factors including number of occupants and devices, simultaneous usage, router range etc. For more information speak to your broadband provider.
Map data ©OpenStreetMap contributors.





