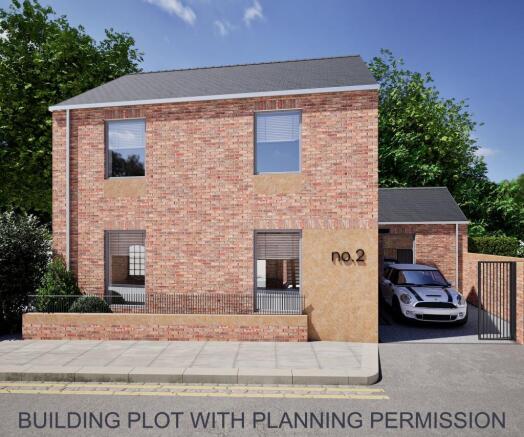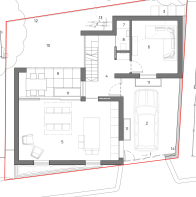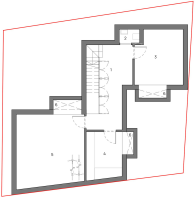Land for sale
Crossway, Didsbury, M20
- PROPERTY TYPE
Land
- BEDROOMS
3
- BATHROOMS
1
- SIZE
Ask agent
Key features
- An exciting single building plot with full planning consent in Didsbury village centre
- Superb central location, off road parking and rear garden
- Two or three storey possibilities, either 1157 or 1867 square feet
- Planning reference number 139642/FO/2024
Description
A superb freehold building plot in the middle of Didsbury village, with a detailed planning consent (2024) for a new three bedroom detached house of 1867 square feet.
The consent allows for a three storey design with a good size lower ground floor providing useful extra reception accommodation but this may be amended if required to simplify the build for a smaller two storey house of 1157 square feet. A new planning application may be required for this.
The CGI’s are indicative of what could be built and should not be relied upon. Full details of the planning are available from our office or on the Manchester City council web site under planning reference number 139642/FO/2024.
Viewings are available on site at any reasonable time of day.
Garden
Garden to the rear
Parking - Off street
Brochures
Elevations and floor plans as approvedProperty BrochureCrossway, Didsbury, M20
NEAREST STATIONS
Distances are straight line measurements from the centre of the postcode- Didsbury Village Station0.2 miles
- West Didsbury Tram Stop0.5 miles
- East Didsbury Station0.7 miles



Notes
Disclaimer - Property reference 8be78276-1d8b-4c23-9d9d-d78ff0f2995c. The information displayed about this property comprises a property advertisement. Rightmove.co.uk makes no warranty as to the accuracy or completeness of the advertisement or any linked or associated information, and Rightmove has no control over the content. This property advertisement does not constitute property particulars. The information is provided and maintained by Stuart Rushton & Co, Knutsford. Please contact the selling agent or developer directly to obtain any information which may be available under the terms of The Energy Performance of Buildings (Certificates and Inspections) (England and Wales) Regulations 2007 or the Home Report if in relation to a residential property in Scotland.
Map data ©OpenStreetMap contributors.






