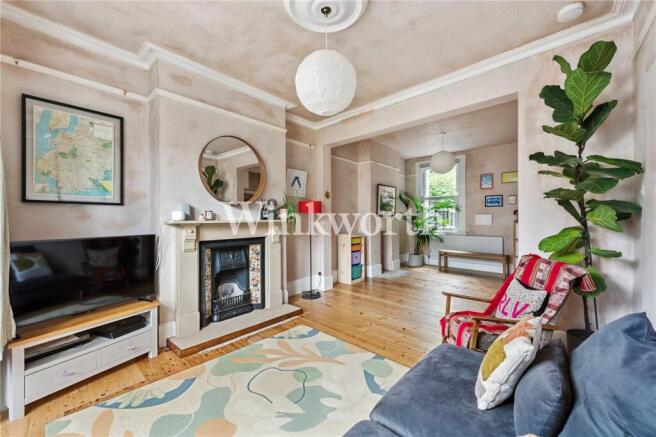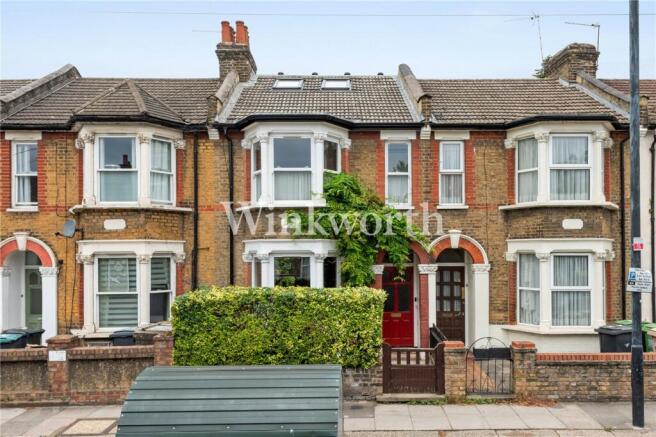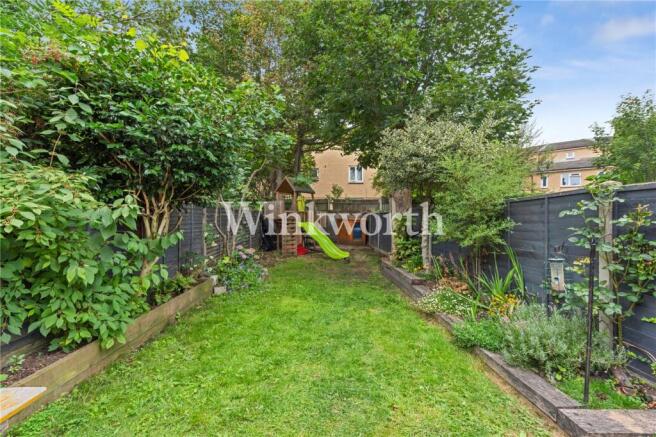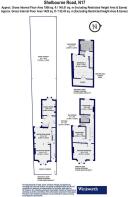
4 bedroom terraced house for sale
Shelbourne Road, London, N17

- PROPERTY TYPE
Terraced
- BEDROOMS
4
- SIZE
1,566 sq ft
145 sq m
- TENUREDescribes how you own a property. There are different types of tenure - freehold, leasehold, and commonhold.Read more about tenure in our glossary page.
Freehold
Key features
- Four Bedrooms
- Through Reception Room
- Kitchen Dining Room
- Two Family Bathrooms
- Loft Conversion
- Contemporary Décor
- Private West Facing Garden
Description
The reception rooms have been opened up on the ground floor to create a brilliant open-plan family space, completed in 2024. Finished in raw plaster and complemented with sanded and treated pine floorboards, it’s the kind of room that immediately feels like the heart of the home — perfect for hanging out or entertaining.
To the rear, the kitchen is broken up into two distinct zones. A bay-fronted dining area sets the scene for family dinners, while the kitchen offers ample worktop space and storage. The layout works well for busy households, keeping everything connected while still feeling defined.
The garden is particularly special — larger than average for the area and west-facing, with mature trees providing natural shade, and a shed and Wendy house tucked away at the back. It’s a great space for summer BBQs or letting the kids burn off steam.
There’s still room to grow too: the ground floor offers potential for a side return and rear extension, subject to the usual consents.
Upstairs, the first floor hosts three of the four bedrooms. The principal room at the front is filled with morning light from a triple-aspect bay and side window. Two further bedrooms overlook the garden at the rear. There is also a family bathroom and separate toilet on this floor.
The loft has been recently converted (2024) to create a large additional bedroom, small closet for the washer, and a beautifully finished bathroom with a large Velux skylight and underfloor heating. There are Velux windows to the front and a picture window at the rear, framing the ample greenery throughout the garden.
Other practical updates include a new boiler installed in 2020 and double-glazed sash PVC windows throughout.
Shelbourne Road forms part of a vibrant and growing neighbourhood popular with young families and professionals. It’s around fifteen minutes' walk to Tottenham Hale (Victoria Line), five minutes to Northumberland Park (trains to Stratford), and about ten minutes to Bruce Grove Overground. You’re also close to several excellent schools, parks, and local shops and cafés.
Brochures
Web Details- COUNCIL TAXA payment made to your local authority in order to pay for local services like schools, libraries, and refuse collection. The amount you pay depends on the value of the property.Read more about council Tax in our glossary page.
- Band: TBC
- PARKINGDetails of how and where vehicles can be parked, and any associated costs.Read more about parking in our glossary page.
- Ask agent
- GARDENA property has access to an outdoor space, which could be private or shared.
- Yes
- ACCESSIBILITYHow a property has been adapted to meet the needs of vulnerable or disabled individuals.Read more about accessibility in our glossary page.
- Ask agent
Shelbourne Road, London, N17
Add an important place to see how long it'd take to get there from our property listings.
__mins driving to your place
Get an instant, personalised result:
- Show sellers you’re serious
- Secure viewings faster with agents
- No impact on your credit score
Your mortgage
Notes
Staying secure when looking for property
Ensure you're up to date with our latest advice on how to avoid fraud or scams when looking for property online.
Visit our security centre to find out moreDisclaimer - Property reference HAR220092. The information displayed about this property comprises a property advertisement. Rightmove.co.uk makes no warranty as to the accuracy or completeness of the advertisement or any linked or associated information, and Rightmove has no control over the content. This property advertisement does not constitute property particulars. The information is provided and maintained by Winkworth, Harringay. Please contact the selling agent or developer directly to obtain any information which may be available under the terms of The Energy Performance of Buildings (Certificates and Inspections) (England and Wales) Regulations 2007 or the Home Report if in relation to a residential property in Scotland.
*This is the average speed from the provider with the fastest broadband package available at this postcode. The average speed displayed is based on the download speeds of at least 50% of customers at peak time (8pm to 10pm). Fibre/cable services at the postcode are subject to availability and may differ between properties within a postcode. Speeds can be affected by a range of technical and environmental factors. The speed at the property may be lower than that listed above. You can check the estimated speed and confirm availability to a property prior to purchasing on the broadband provider's website. Providers may increase charges. The information is provided and maintained by Decision Technologies Limited. **This is indicative only and based on a 2-person household with multiple devices and simultaneous usage. Broadband performance is affected by multiple factors including number of occupants and devices, simultaneous usage, router range etc. For more information speak to your broadband provider.
Map data ©OpenStreetMap contributors.







