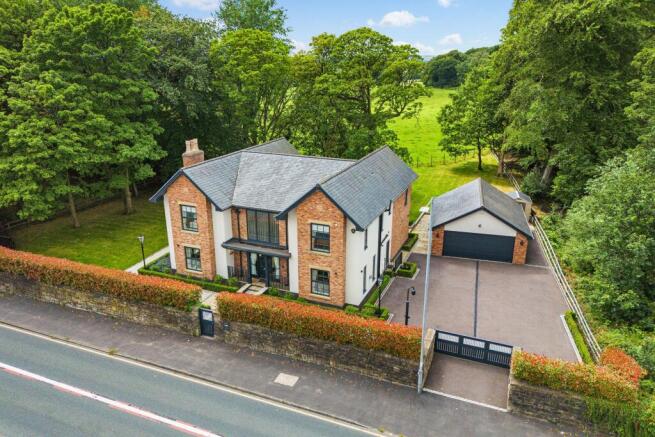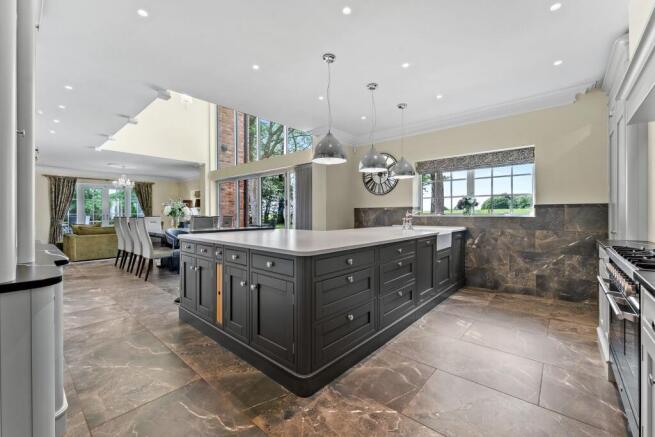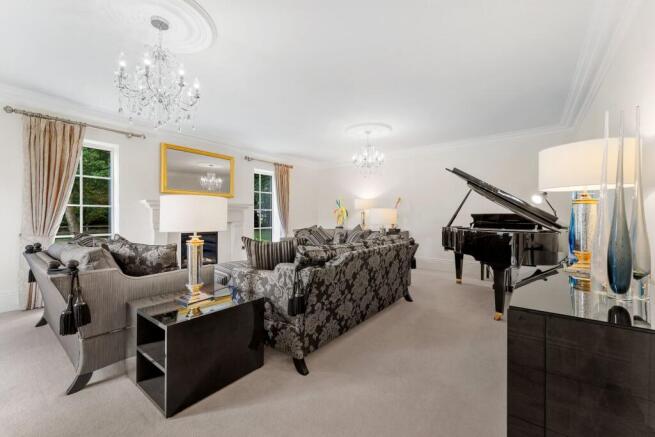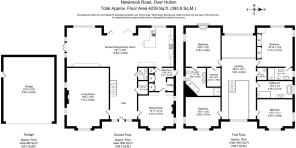Newbrook Road, Bolton, BL5 | Luxury Woodland Retreat with Sunset Views & Stunning Family Interiors

- PROPERTY TYPE
Detached
- BEDROOMS
4
- BATHROOMS
3
- SIZE
4,239 sq ft
394 sq m
- TENUREDescribes how you own a property. There are different types of tenure - freehold, leasehold, and commonhold.Read more about tenure in our glossary page.
Freehold
Key features
- Stunning four-bedroom detached home in a peaceful woodland setting
- Elegant Georgian-inspired design with a contemporary twist
- Open-plan kitchen with marble worktops and bifold doors to the garden
- Stunning high-end interior throughout
- Three luxury bathrooms & WC
- Dramatic galleried landing and vaulted ceilings
- West-facing garden with sunset views and seasonal woodland backdrop
- Double garage with planning permission for major extension
- Gated driveway with parking for up to eight vehicles
- Just 10 minutes from Bolton with excellent transport links nearby
Description
126 Newbrook Road, Over Hulton, Bolton, BL5 1EX
SEE THE VIDEO TOUR FOR THIS HOME
A Luxurious Home in a Peaceful Woodland Setting
Tucked away in woodland, 126 Newbrook Road is a beautifully designed four-bedroom detached home that offers the perfect balance of high-end modern living and a classic Georgian-inspired interior with a contemporary twist. Just 10 minutes from Bolton yet surrounded by greenery, this substantial property enjoys spectacular sunset views, peaceful surroundings, and a sense of space both inside and out.
Lovingly crafted by the current owners in 2017, the house has been finished to an exceptional standard throughout, featuring a full-width open-plan kitchen and living area that opens via bifold doors to the west-facing garden, along with two further large reception rooms that offer versatility for hosting or relaxing with your family. Underfloor heating warms the ground floor, and every detail has been considered, from hardwood internal doors with ebony handles to bespoke architraves with hockey stick profiles.
All four bedrooms are well-proportioned doubles, with two luxurious en suites and a beautifully appointed family bathroom. Outside, the large double garage has planning permission for an 18-metre extension, which would allow for three en suite bedrooms and a separate living space. Total approx. additional living space with planning: 140 sq mt.
First Impressions
Set behind a hedge-topped stone wall and electric gates, the house presents a striking, symmetrical exterior with charming, cottage-style brickwork that blends seamlessly with the white render and traditional slate roof. Heritage-style Georgian-effect windows flank the dramatic full-height aluminium windows that frame a stylish porch, painted in a sleek dark grey to match the panelled front door, railings, and exterior lantern lights.
Meanwhile, beautiful Yorkstone flags, cobbles, and resin complement the practical tarmac drive that extends along the side, providing parking for up to six cars. There’s space for two additional vehicles in the extra-large detached double garage, accessed by an electric door.
Ultimate Family Flow
In the grandly proportioned, spot-lit entrance hall beyond, gentle easterly sunshine filters through the full-height windows, reflecting off the vaulted ceiling crowning the galleried landing above to create a bright and airy atmosphere. The Georgian-inspired interior begins here – notice the period-style doorbell, elegant coving and architraves, chandelier, and the striped carpet running up a panelled staircase with a handrail to match the style of the one on the porch.
The white walls contrast with the heated, marble-effect porcelain tiles underfoot, which flow past a cloakroom and a period-style WC into the open-plan living area and dining kitchen that spans the width of the house.
Here, dark grey and light grey contemporary shaker-style cabinetry sets a timeless tone, complemented by marble-effect splashbacks and striking black-and-white marble work surfaces. A large L-shaped island and breakfast bar form the centrepiece of the kitchen, illuminated by a trio of chrome pendant lights and surrounded by spotlights that highlight the room’s fine detailing.
Practicality is matched by elegance, with a pantry cupboard fitted with wooden shelves and drawers, a concealed fridge-freezer and dishwasher, and a range cooker with a hidden extractor. The Belfast sink is paired with period-style chrome taps, adding a touch of heritage charm.
The space opens to the west-facing garden via full-height aluminium picture windows and bifold doors, flooding the room with natural light and connecting it seamlessly to the outdoors. A generous central dining area can comfortably seat an extended family, while a cosy sitting area – complete with built-in shelving/media unit, and a rose-crowned chandelier – lies beside French doors to the side garden, offering an additional breakout space for more relaxed moments.
Explore Further
The adjoining utility room is the unsung hero of the house. Featuring a multitude of integrated cupboards, which hide away cleaning supplies and appliances, and a mud room area with a bench and hooks for removing boots and hanging coats, it’s immensely practical. It also provides direct access to the garden and the dual-aspect sitting room at the front of the house.
Continue into this light-flooded reception room to discover a refined and sophisticated retreat, where you can curl up with a book by a tall gas fireplace that coordinates with the sleek black built-in shelving and media unit. Elegant Georgian-style windows combine with a soft cream carpet, neutral coved walls, and a rose-crowned chandelier to enrich the room with cosy charm.
The main living room lies on the other side of the hallway. Decorated to match, it’s brightened by beautiful chandeliers and dual-aspect windows, while a stone mantelpiece frames a contemporary flame-effect gas fire for instant evening ambience.
Retreat Upstairs
Continue up the beautiful panelled staircase, where the striped carpet repeats on the impressive galleried landing, with its front-facing windows and rear balcony overlooking the kitchen. To the front, you’ll discover two spacious double bedrooms, illuminated by large dual-aspect windows dressed with Roman blinds and decorated to match the living rooms below. Warmed by traditional column radiators, they both enjoy lovely period-style coving, roses, and chandeliers.
Vaulted ceilings crown the rear dual-aspect en suite bedrooms, fitted with cream carpets and painted in calming tones. Both face the landscaped garden and woodland via French doors, which open onto glass Juliet balconies – a lovely spot to watch the spectacular sunsets.
The primary bedroom also features a walk-in wardrobe equipped with full-height shelves and ample hanging space.
Both en suites and the family bathroom boast a luxury finish, with marble-effect porcelain tiled floors and splashbacks to match those seen downstairs. All feature period-style sanitaryware and heated towel rails, marble-topped vanity basin units, traditional chrome tapware, large walk-in rainfall showers, and LED mirrors. The family bathroom and master suite also benefit from a double-ended bathtub, a double basin vanity unit, and lovely ceiling mouldings and chandeliers.
A Seasonal Escape
The west-facing rear garden is a breathtaking outdoor space, designed to celebrate its natural setting. Mainly laid to lawn and wrapping gracefully around to the south side, the garden enjoys views across open fields and a backdrop of woodland that shifts with the seasons. In spring, the woodland floor transforms into a sea of bluebells, with the gentle activity of squirrels, deer and birds bringing the garden to life. Summer invites outdoor living, while autumn blankets the trees in vivid colour, creating a truly magical outlook year-round.
Neat box hedges line the cobblestone-edged pathways and generous Yorkstone and resin patios, perfect for entertaining or simply soaking in the sunset views. Thoughtful touches, such as multi-coloured woodland lights, enhance the atmosphere as the day turns to evening, and the entire garden is framed by open fencing that maintains a strong visual connection to the landscape beyond.
Out & About
Over Hulton is a popular suburb in Westhoughton, just 3.5 miles south of Bolton. There are a number of local shops, cafés, and eateries along Newbrook Road and in nearby Atherton, as well as several cosy pubs. Green space is abundant – the area lies near open countryside and farmland, with beautiful walks around Jumbles and Rivington Reservoirs, while Cutacre Country Park offers scenic walking trails just a short distance away. For more extensive shopping and leisure, both Bolton town centre and Middlebrook Retail Park are within a short drive, providing a full range of retail outlets, supermarkets, restaurants, and a cinema.
Getting Around
Newbrook Road provides direct access to the A6 and the M61 for quick links to Manchester, Preston, and the wider motorway network. Atherton train station is just a three-minute drive away, with regular services to Headbolt Lane, Wigan, Leeds, and Blackburn. Local bus routes also run frequently along Newbrook Road, providing easy travel into Bolton and surrounding towns. For international travel, Manchester Airport is around a 25-minute drive away.
Schools
St Andrew’s C of E Primary is just down the road and rated ‘Good’ by Ofsted, with several ‘Outstanding’ schools and nurseries within a short drive. For secondary education, Atherton High School is well-rated and is only a few minutes’ drive away, with independent schools, including Clevelands Prep and Bolton School, just 10 minutes by car. Bolton College and the University of Bolton are also easily reachable.
Disclaimer
All descriptions, images, videos, plans and other marketing materials are provided for general guidance only and are intended to highlight the lifestyle and features a property may offer. They do not form part of any contract or warranty. Any plans shown, including boundary outlines, are for illustrative purposes only and should not be relied upon as a statement of fact. The extent of the property and its boundaries will be confirmed by the title plan and the purchaser’s legal adviser. Whilst every effort is made to ensure accuracy, neither Burton James Estate Agents nor the seller accepts responsibility for any errors or omissions. Prospective purchasers should not rely on these details as statements of fact and are strongly advised to verify all information by inspection, searches and enquiries, and to seek confirmation from their conveyancer before proceeding with a purchase.
EPC Rating: B
Disclaimer
All descriptions, images, videos, plans and other marketing materials are provided for general guidance only and are intended to highlight the lifestyle and features a property may offer. They do not form part of any contract or warranty. Any plans shown, including boundary outlines, are for illustrative purposes only and should not be relied upon as a statement of fact. The extent of the property and its boundaries will be confirmed by the title plan and the purchaser’s legal adviser. Whilst every effort is made to ensure accuracy, neither Burton James Estate Agents nor the seller accepts responsibility for any errors or omissions. Prospective purchasers should not rely on these details as statements of fact and are strongly advised to verify all information by inspection, searches and enquiries, and to seek confirmation from their conveyancer before proceeding with a purchase.
- COUNCIL TAXA payment made to your local authority in order to pay for local services like schools, libraries, and refuse collection. The amount you pay depends on the value of the property.Read more about council Tax in our glossary page.
- Band: G
- PARKINGDetails of how and where vehicles can be parked, and any associated costs.Read more about parking in our glossary page.
- Yes
- GARDENA property has access to an outdoor space, which could be private or shared.
- Yes
- ACCESSIBILITYHow a property has been adapted to meet the needs of vulnerable or disabled individuals.Read more about accessibility in our glossary page.
- Ask agent
Newbrook Road, Bolton, BL5 | Luxury Woodland Retreat with Sunset Views & Stunning Family Interiors
Add an important place to see how long it'd take to get there from our property listings.
__mins driving to your place
Get an instant, personalised result:
- Show sellers you’re serious
- Secure viewings faster with agents
- No impact on your credit score
Your mortgage
Notes
Staying secure when looking for property
Ensure you're up to date with our latest advice on how to avoid fraud or scams when looking for property online.
Visit our security centre to find out moreDisclaimer - Property reference 461dc3cc-853c-42ad-b32c-170fcdd2e963. The information displayed about this property comprises a property advertisement. Rightmove.co.uk makes no warranty as to the accuracy or completeness of the advertisement or any linked or associated information, and Rightmove has no control over the content. This property advertisement does not constitute property particulars. The information is provided and maintained by Burton James, Bolton. Please contact the selling agent or developer directly to obtain any information which may be available under the terms of The Energy Performance of Buildings (Certificates and Inspections) (England and Wales) Regulations 2007 or the Home Report if in relation to a residential property in Scotland.
*This is the average speed from the provider with the fastest broadband package available at this postcode. The average speed displayed is based on the download speeds of at least 50% of customers at peak time (8pm to 10pm). Fibre/cable services at the postcode are subject to availability and may differ between properties within a postcode. Speeds can be affected by a range of technical and environmental factors. The speed at the property may be lower than that listed above. You can check the estimated speed and confirm availability to a property prior to purchasing on the broadband provider's website. Providers may increase charges. The information is provided and maintained by Decision Technologies Limited. **This is indicative only and based on a 2-person household with multiple devices and simultaneous usage. Broadband performance is affected by multiple factors including number of occupants and devices, simultaneous usage, router range etc. For more information speak to your broadband provider.
Map data ©OpenStreetMap contributors.




