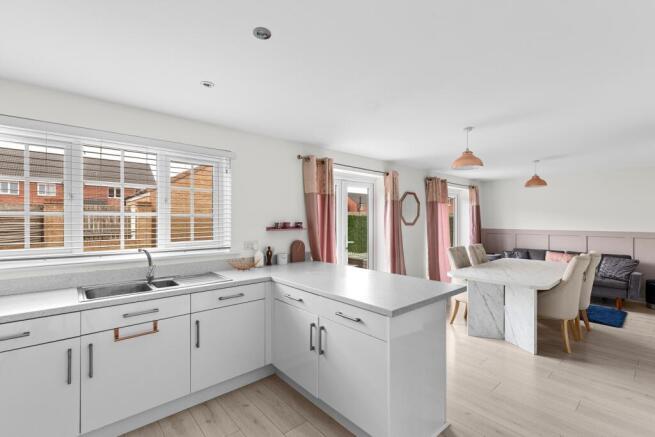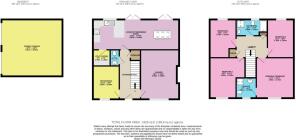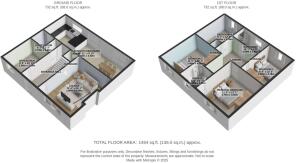4 bedroom detached house for sale
The Stables, Selby, North Yorkshire, YO8

- PROPERTY TYPE
Detached
- BEDROOMS
4
- BATHROOMS
2
- SIZE
1,464 sq ft
136 sq m
- TENUREDescribes how you own a property. There are different types of tenure - freehold, leasehold, and commonhold.Read more about tenure in our glossary page.
Freehold
Key features
- Four Double Bedrooms - Ensuite To Principal Bedroom
- Double Garage And Off-Street Parking
- Open Plan Living Kitchen & Dining Room
- Large Corner Plot
- South-Facing Garden
- Seperate Office/Snug
- Excellent Commuter Links
- Close To Local Schools
- NHBC Warranty - 10 Years From 2020
- EPC Rating: B
Description
This incredible family property with four double bedrooms is available for the first time since its purchase by its first owner.
Viewers will first be struck by the kerb appeal and space this property boasts. Sitting on a generous corner plot and with a double garage and parking to the rear, this is a home that really stands out on the street.
Heading inside, you will immediately gravitate to the stunning living kitchen and dining room that stretches across the rear of the property. With fully integrated appliances, gas hob and breakfast bar, the kitchen area is as practical as it is stylish and social. With an abundance of storage and preparation space, the area is set up perfectly for the daily needs of family cooking, as well as being able to show off your culinary flair on special occasions. The room opens out with enough space for a dining table and living room area, making the space a true social heart of the home where families can enjoy each other's company from breakfast time and throughout the day. The double set of French doors opening out onto the south-facing garden makes this an ideal space for socialising on sunny days.
As well as this incredible space, the ground floor plays host to a large lounge. With modern, neutral decor, this room has the potential to adapt to any style of the next owner's choosing. The newly installed media wall offers an extra layer of practical sheen to allow all of the family to relax and enjoy their favourite shows in a comfortable and spacious environment.
An additional reception room offers a range of uses, including a spacious home office, play/gaming room for children or simply as an additional living room. A large, convenient ground-floor W/C adds to the home's functionality.
A useful, separate utility room is accessed through the kitchen. With an external door, this is a perfect area to contain life's messier jobs. Or messy boots or pets for that matter!
Heading upstairs, you will find four well-decorated and generously portioned double bedrooms, ensuring all members of the family have an excellent level of personal space and comfort. The principal bedroom boasts a large, smart ensuite shower room.
The family bathroom is built with a large, busy family in mind and includes a standalone shower cubicle in addition to the bath.
The loft is partially boarded and perfect for the storage of those rarely used but essential items.
This property is part of the well-regarded Staynor Hall development. Ideally placed for families with close proximity to local schools, Selby College and various amenities, including the new M&S Food within walking distance. Selby town centre is also nearby and boasts an array of supermarkets, bars, and restaurants as well as multiple pharmacies, surgeries and dentists.
Commuters will find themselves within walking distance of Selby's railway station, with direct train services to Leeds, York, Hull, Manchester, Doncaster and even London. For those who mainly travel via car, easy access to various key commuter routes, including the A64, A19, M62 and A1 will be highly advantageous.
We welcome immediate viewings for this fantastic property. Viewings can be booked 24/7 by calling our office or booking an appointment online.
Kitchen/Dining/Living Room
8.5m x 3m - 27'11" x 9'10"
Lounge
4.89m x 3.8m - 16'1" x 12'6"
Office/Snug
3.29m x 2.6m - 10'10" x 8'6"
Utility Room
1.7m x 1.6m - 5'7" x 5'3"
Entrance Hall
4.89m x 2.09m - 16'1" x 6'10"
Guest WC
1.6m x 0.9m - 5'3" x 2'11"
Principal Bedroom
4m x 3.7m - 13'1" x 12'2"
Ensuite To Principal Bedroom
2.01m x 1.99m - 6'7" x 6'6"
Bedroom 2
4m x 3.48m - 13'1" x 11'5"
Bedroom 3
3.78m x 2.6m - 12'5" x 8'6"
Bedroom 4
3.78m x 2.6m - 12'5" x 8'6"
Bathroom
3.08m x 1.61m - 10'1" x 5'3"
First Floor Landing
3.08m x 4.17m - 10'1" x 13'8"
Double Garage
- COUNCIL TAXA payment made to your local authority in order to pay for local services like schools, libraries, and refuse collection. The amount you pay depends on the value of the property.Read more about council Tax in our glossary page.
- Band: E
- PARKINGDetails of how and where vehicles can be parked, and any associated costs.Read more about parking in our glossary page.
- Yes
- GARDENA property has access to an outdoor space, which could be private or shared.
- Yes
- ACCESSIBILITYHow a property has been adapted to meet the needs of vulnerable or disabled individuals.Read more about accessibility in our glossary page.
- Ask agent
The Stables, Selby, North Yorkshire, YO8
Add an important place to see how long it'd take to get there from our property listings.
__mins driving to your place
Get an instant, personalised result:
- Show sellers you’re serious
- Secure viewings faster with agents
- No impact on your credit score
Your mortgage
Notes
Staying secure when looking for property
Ensure you're up to date with our latest advice on how to avoid fraud or scams when looking for property online.
Visit our security centre to find out moreDisclaimer - Property reference 10690350. The information displayed about this property comprises a property advertisement. Rightmove.co.uk makes no warranty as to the accuracy or completeness of the advertisement or any linked or associated information, and Rightmove has no control over the content. This property advertisement does not constitute property particulars. The information is provided and maintained by EweMove, Covering Yorkshire. Please contact the selling agent or developer directly to obtain any information which may be available under the terms of The Energy Performance of Buildings (Certificates and Inspections) (England and Wales) Regulations 2007 or the Home Report if in relation to a residential property in Scotland.
*This is the average speed from the provider with the fastest broadband package available at this postcode. The average speed displayed is based on the download speeds of at least 50% of customers at peak time (8pm to 10pm). Fibre/cable services at the postcode are subject to availability and may differ between properties within a postcode. Speeds can be affected by a range of technical and environmental factors. The speed at the property may be lower than that listed above. You can check the estimated speed and confirm availability to a property prior to purchasing on the broadband provider's website. Providers may increase charges. The information is provided and maintained by Decision Technologies Limited. **This is indicative only and based on a 2-person household with multiple devices and simultaneous usage. Broadband performance is affected by multiple factors including number of occupants and devices, simultaneous usage, router range etc. For more information speak to your broadband provider.
Map data ©OpenStreetMap contributors.





