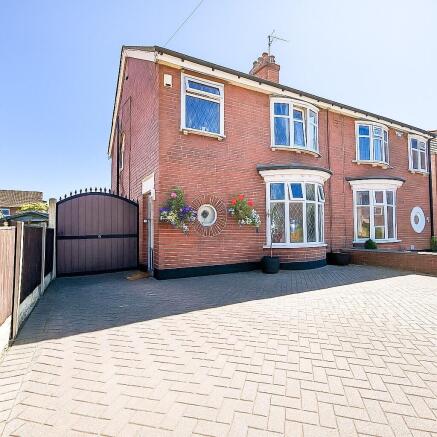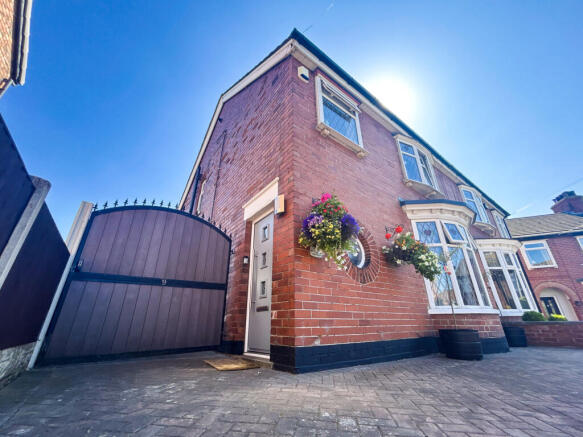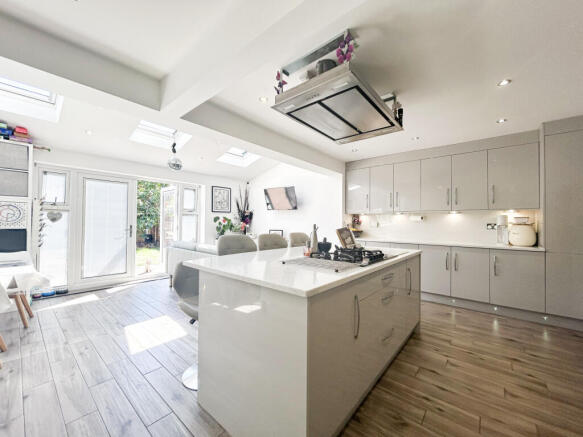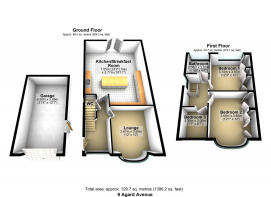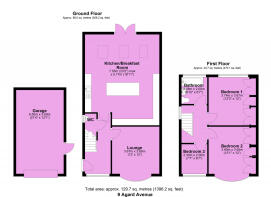Agard Avenue, DN15 7DY

- PROPERTY TYPE
Semi-Detached
- BEDROOMS
3
- BATHROOMS
1
- SIZE
1,396 sq ft
130 sq m
- TENUREDescribes how you own a property. There are different types of tenure - freehold, leasehold, and commonhold.Read more about tenure in our glossary page.
Freehold
Key features
- EXTENDED FAMILY HOME
- QUIET CUL-DE-SAC LOACTION
- OPEN PLAN FAMILY ROOM
- UNDER FLOOR HEATING TO GROUND FLOOR
- FITTED KICTHEN APPLIANCES
- FULLY BOARDED LOFT SPACE
- PRIVATE SOUTH FACING GARDEN
- FITTED ELECTRIC BLINDS
- MODERN FAMILY BATHROOM
- WALKING DISTANCE TO HOSPITAL
Description
Beautifully Renovated Three Bedroom Semi-Detached Home
Agard Avenue, Scunthorpe | Quiet Cul-de-Sac Location | Extended & Immaculately Presented
Situated on the sought-after cul-de-sac of Agard Avenue in Scunthorpe, this three-bedroom semi-detached family home has been extensively renovated over the past six years and is presented to a superb standard throughout. Blending traditional charm with modern enhancements, the property offers spacious and stylish accommodation ideal for contemporary family living.
The property benefits from gas central heating via a combi boiler, uPVC double glazing with fitted electric blinds, and underfloor heating to the ground floor. Additional high-spec features include USB sockets throughout, a fully boarded loft, and a detached garage. To the rear is a private, south-facing garden with secure gated access and the potential to include the summer house by separate negotiation.
Ground FloorEntrance Hall
Welcoming entrance with access to the ground floor accommodation and stairs to the first floor.
Lounge
Front-facing and filled with natural light from a rounded bay uPVC window, this elegant reception room features carpeted flooring, underfloor heating, and ceiling lighting, offering a cosy yet stylish space for relaxing.
Extended Open-Plan Kitchen / Family Room
A standout feature of the home, this stunning extended space is perfect for modern family life and entertaining. The kitchen is fitted with a range of grey gloss wall and base units, including a concealed utility area housing the, washing machine, dryer, and underfloor heating manifold. An enlarged central island offers seating, storage, and a five-ring gas hob with extractor hood above.
Further features include quartz counter-tops, a recessed stainless steel sink with quartz drainer, integrated twin oven and grill, built-in dishwasher, space for an American-style fridge freezer, and concealed housing for a microwave. There is also an electric point in place for a wine cooler (not included). The room is finished with wood-effect tiled flooring, underfloor heating, ambient kickboard lighting, and skylights to the ceiling.
A set of double uPVC doors open directly onto the rear south-facing patio, and there's ample space for a family dining table as well as a comfortable seating/lounge area. Ceiling spotlights and a TV point complete this impressive room.
Ground Floor Cloakroom located under the stairs, the cloakroom includes a low-level flush WC, wall-mounted hand basin, obscure glazed side window, ceiling lighting, and loft storage access.
First FloorBedroom One
A generous double bedroom with a front-aspect rounded bay uPVC window, carpet flooring, radiator, and built-in wardrobes with additional storage. Finished with ceiling lighting.
Bedroom Two
A rear-aspect double bedroom featuring a uPVC window, carpeted flooring, radiator, built-in gloss-fronted wardrobes, and ceiling lighting.
Bedroom Three / Home Office
A single bedroom currently used as a home office, with a front-aspect uPVC window, carpet flooring, radiator, and ceiling lighting, ideal for flexible use.
Family Bathroom
Beautifully finished with a gloss-fronted combination vanity unit incorporating a hand basin and concealed cistern WC. The panelled bath is fitted with a folding shower screen and a mains-fed dual shower system, including both an overhead waterfall shower and handheld attachment. Additional features include wall-mounted storage, a white flat-panel ladder-style radiator, rear-aspect obscure glazed window, and ceiling spotlights.
To the rear is a private, enclosed south-facing garden with secure gated access and a detached garage with wooden double doors to entry. There is potential to negotiate the inclusion of the summer house. The property also enjoys a low-maintenance front garden and off-street parking.
LocationPerfectly located within walking distance of Scunthorpe town centre, Scunthorpe General Hospital, well-regarded primary and secondary schools, local amenities, and excellent public transport links, this home offers convenience and comfort in equal measure.
A turn-key family home finished to an exceptional standard—early viewing is highly recommended.
DISCLAIMER: Louise Oliver Properties Limited themselves and for the vendors or lessors of this property whose agents they are, give notice that the particulars are set out as a general outline only for the guidance of intending purchasers or lessors, and do not constitute part of an offer or contract; all descriptions, dimensions, references to condition and necessary permission for use and occupation, and other details are given without responsibility and any intending purchasers or tenants should not rely on them as statements or presentations of fact but must satisfy themselves by inspection or otherwise as to the correctness of each of them. Room sizes are given on a gross basis, excluding chimney breasts, pillars, cupboards, etc. and should not be relied upon for carpets and furnishings. We have not carried out a detailed survey and/or tested services, appliances, and specific fittings. No person in the employment of Louise Oliver Properties Limited has any authority to make or give any representation of warranty whatever in relation to this property and it is suggested that prospective purchasers walk the land and boundaries of the property, prior to exchange of contracts, to satisfy themselves as to the exact area of land they are purchasing.
Features
- EPC RATING 'C'
- Kitchen-Diner
- Garden
- Full Double Glazing
- Oven/Hob
- Gas Central Heating Combi Boiler
Property additional info
Lounge: 3.67m x 3.66m
The lounge is front-facing and features a rounded bay uPVC window, carpeted flooring with underfloor heating, and a ceiling light.
Family Room / Kitchen : 7.05m x 5.77m
This impressive open-plan space has been thoughtfully extended and designed for modern family living. It features a range of sleek grey gloss wall and base units, including a concealed utility unit housing the washing machine, dryer, and under floor heating manifold. At the heart of the room is an enlarged kitchen island with quartz worktops, offering additional storage, seating, and a five-ring gas hob with extractor hood above. There is space for an American-style fridge freezer, a built-in dishwasher, and a concealed space for a microwave. A wall-mounted twin oven and grill provide further practicality, while an electric point is in place for a wine cooler (wine cooler not included). A recessed stainless steel sink with matching quartz drainer sits below over-sink spot lighting, adding a touch of elegance. Additional features include ambient kickboard lighting, wood-effect tiled flooring with underfloor heating, ceiling spotlights, and a television point. Skylights flood the space with natural light, and double uPVC doors with elctric fitted blinds, open onto a south-facing rear patio, perfect for entertaining. There is ample space for a family dining table as well as an additional seating/lounge area, making this a true hub of the home.
WC:
A convenient ground floor cloakroom located beneath the stairs, featuring a low-level flush WC, wall-mounted hand basin, and a side-aspect obscure glazed uPVC window. Additional features include loft storage access and ceiling lighting.
Bedroom One: 3.74m x 3.67m
A well-proportioned double bedroom featuring a rear-aspect uPVC window, carpeted flooring, radiator, and built-in gloss-fronted wardrobes. Finished with ceiling lighting for a bright and comfortable space.
Bedroom Two: 3.69m x 3.65m
A spacious double bedroom benefiting from a front-aspect rounded bay uPVC window, carpeted flooring, radiator, and built-in wardrobes with additional storage. Complete with ceiling lighting, offering a bright and functional space.
Bedroom Three:
Currently used as a home office, this single bedroom features a front-aspect uPVC window, carpeted flooring, radiator, and ceiling lighting—ideal as a workspace or occasional guest room.
Bathroom: 2.30m x 2.00m
A stylish and contemporary family bathroom featuring a back-to-wall, gloss-fronted combination vanity unit with an integrated hand basin and concealed cistern low-level flush WC. Additional wall-mounted storage provides practical space-saving solutions. The suite includes a panelled bath with a folding glass shower screen and a mains-fed dual shower, comprising an overhead rainfall shower and a separate handheld attachment. A white, flat-panel ladder-style radiator adds a modern touch, while a rear-aspect obscure glazed window ensures natural light and privacy. Finished with ceiling spotlights for a bright and clean ambiance.
Mobile signal/coverage: Good.
Flooded in the last 5 years: No.
Does the property have flood defences?
No.
Construction materials used: Brick and block.
Water source: Direct mains water.
Electricity source: National Grid.
Sewerage arrangements: Standard UK domestic.
Heating Supply: Central heating (gas).
Broadband internet type: FTTP (fibre to the premises).
Do any public rights of way affect your your property or its grounds?
No.
Parking Availability: Yes.
Brochures
Brochure 1- COUNCIL TAXA payment made to your local authority in order to pay for local services like schools, libraries, and refuse collection. The amount you pay depends on the value of the property.Read more about council Tax in our glossary page.
- Band: B
- PARKINGDetails of how and where vehicles can be parked, and any associated costs.Read more about parking in our glossary page.
- Off street
- GARDENA property has access to an outdoor space, which could be private or shared.
- Yes
- ACCESSIBILITYHow a property has been adapted to meet the needs of vulnerable or disabled individuals.Read more about accessibility in our glossary page.
- Ask agent
Agard Avenue, DN15 7DY
Add an important place to see how long it'd take to get there from our property listings.
__mins driving to your place
Get an instant, personalised result:
- Show sellers you’re serious
- Secure viewings faster with agents
- No impact on your credit score
Your mortgage
Notes
Staying secure when looking for property
Ensure you're up to date with our latest advice on how to avoid fraud or scams when looking for property online.
Visit our security centre to find out moreDisclaimer - Property reference louise_352353652. The information displayed about this property comprises a property advertisement. Rightmove.co.uk makes no warranty as to the accuracy or completeness of the advertisement or any linked or associated information, and Rightmove has no control over the content. This property advertisement does not constitute property particulars. The information is provided and maintained by Louise Oliver Properties, Scunthorpe. Please contact the selling agent or developer directly to obtain any information which may be available under the terms of The Energy Performance of Buildings (Certificates and Inspections) (England and Wales) Regulations 2007 or the Home Report if in relation to a residential property in Scotland.
*This is the average speed from the provider with the fastest broadband package available at this postcode. The average speed displayed is based on the download speeds of at least 50% of customers at peak time (8pm to 10pm). Fibre/cable services at the postcode are subject to availability and may differ between properties within a postcode. Speeds can be affected by a range of technical and environmental factors. The speed at the property may be lower than that listed above. You can check the estimated speed and confirm availability to a property prior to purchasing on the broadband provider's website. Providers may increase charges. The information is provided and maintained by Decision Technologies Limited. **This is indicative only and based on a 2-person household with multiple devices and simultaneous usage. Broadband performance is affected by multiple factors including number of occupants and devices, simultaneous usage, router range etc. For more information speak to your broadband provider.
Map data ©OpenStreetMap contributors.
