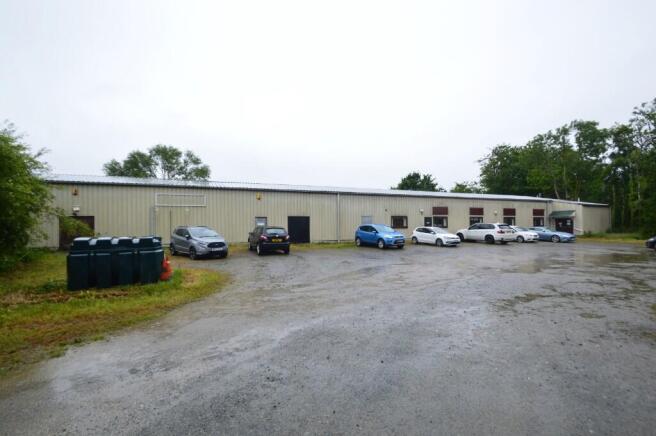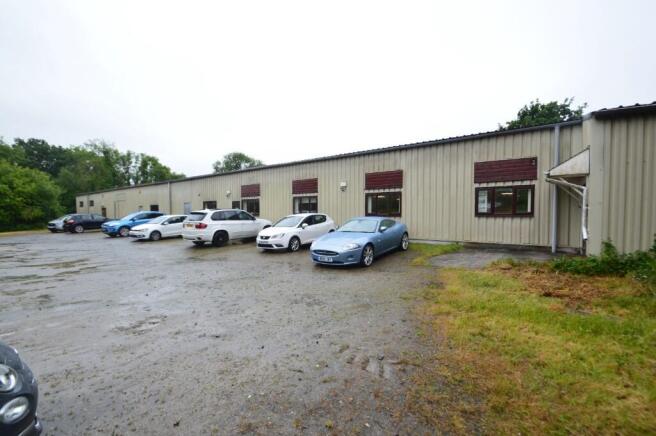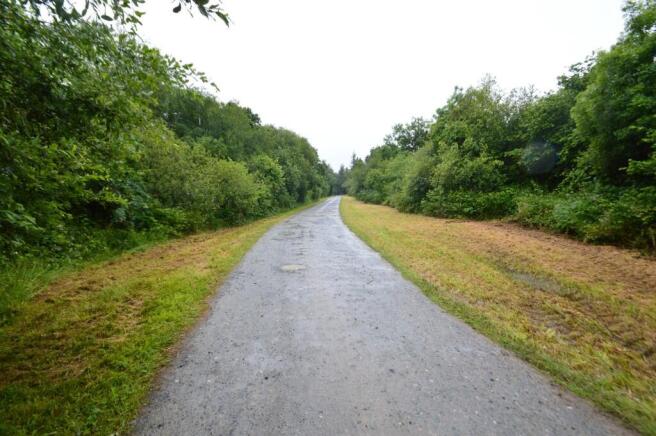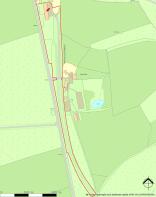Dunsland Cross, EX22
- SIZE
Ask agent
- SECTOR
Light industrial facility for sale
Key features
- Detached premises with its own private driveway set in 2.5 acres
- Currently configured as warehousing and offices with ground floor of 7,799 sq.ft (725 sq.m) plus mezzanine space of 1,351 sq.ft (126 sq.m)
- Open span construction and suitable for reconfiguration / dividing into smaller units / workspace
- Car parking and amenity space
- Situated on A3079, just 5 miles from Holsworthy
- Specification including power floated floor, Three Phase Electricity, warehouse lighting, LED lighting, radiator heating, double glazing, reception lobby entrance, kitchen and toilet facilities
- Of interest to owner occupiers and investors alike
Description
The property is located on the A3079 just off the A3072 at Brandis Corner. Holsworthy is just 5 miles away and has a rich agricultural heritage and good range of local shops and businesses, making it an important local service centre for meeting the needs of a significant rural community. It is currently home to nearly 3,000 residents, and allowance for future growth is outlined in the current Local Plan in the form of a further 700 homes plus a new livestock market and agri-business facility and business park. Though in the heart of the beautiful 'Ruby Country', Holsworthy is also close to the beaches of the North Devon and Cornwall coast (9 miles), and the notable towns of Bude (9 miles), Hatherleigh (13 miles), Bideford (18 miles) and Okehampton (19 miles).
THE PROPERTY AND CONSTRUCTION
The property was originally constructed as an archery range but in more recent years has been utilised as a training centre with a mix of warehousing, classroom space, storage and main open plan office, all of which extends to a ground floor area of 7,799 sq.ft (725 sq.m). Being of steel portal frame construction with insulated steel profiled roof the elevations also provide insulated steel panels. Although many internal rooms have been created to suit our clients use these can be removed and reconfigured to suit new owner's needs, including dividing into a number of smaller workshop units, subject to PP. Specification includes mezzanine floors of 1,351 sq.ft (126 sq.m), Three Phase Electricity, power floated floor, LED lighting, radiator heating, double glazing plus kitchen and toilet facilities. The detached premises is set within 2.5 acres and is accessed down as tree lined private driveway giving plenty of amenity space on site. To the front of the premises is parking for approximately 30 vehicles.
THE PROPOSAL
Our clients are inviting offers for the Freehold interest.
ENERGY PERFORMANCE CERTIFICATE
Please contact the agents for a copy of the Energy Performance Certificate and Recommendation Report.
RATES
We are verbally advised by the Local Rating Authority that the premises are currently assessed as follows:- Rateable Value (2023 Listing): £27,000 Rates Payable: £13,554 based on uniformed business rate of 50.2p in the pound. Occupiers may qualify for reliefs and are advised to make their own enquiries of Torridge District Council.
PLANNING
Planning permission for change of use from of indoor archery range to offices, classroom and workshop (only) was obtained in October 2005 under PA1/2047/2005/COU. Copy consent can be viewed on Torridge District Council planning portal.
VAT
If applicable, at the prevailing rate.
LEGAL COSTS
Each party is responsible for their own legal costs incurred in the transaction.
AGENTS NOTE
It should be noted that Japanese Knotweed has been identified to the rear of the property and a treatment plan has been put in place by Southwest Knotweed Ltd as of January 2025.
THE ACCOMMODATION (comprises)
GROUND FLOOR
Entrance lobby with 2 toilets off
MAIN OFFICE
3,780 sq.ft (351 sq.m) Predominately open plan, false ceiling with recessed LED lighting, radiator heating, double glazing, carpet, 2 offices and meeting room
KITCHEN
Eye and base units, worktop, stainless steel single drainer sink, boiler room off
MEZZANINE FLOOR
Storage and toilet of 551 sq.ft (51 sq.m)
MIDDLE STORE
1,312 sq.ft (122 sq.m) including office plus mezzanine floor of 800 sq.ft (74 sq.m)
END SECTION
Currently configured as 2 x warehouse spaces, toilets, hallway, 3 classrooms / stores, GIA 2,707 sq.ft (251 sq.m)
OUTSIDE
The site extends to 2.5 acres, much of which is private driveway, woodland and amenity space with car parking to the front of the premises for approximately 30 vehicles.
Commercial Funding
Having been in the trade for many years we have established good connections in the finance sector. Our association with these Banks and Commercial Brokers mean that we are able to offer you introductions to competitive finance packages, for a new purchase or refinance purposes alike. Whether it is initial advice on your likely purchase level or if you are at the point of making an offer, you will often be able to achieve preferential rates, possibly saving you thousands of pounds. Please call for more information.
IMPORTANT NOTICE
JD Commercial for themselves, and for the Vendors of this property whose Agents they are, give notice that:
1. The Particulars are set out in general outline only for the guidance of intending purchasers and do not constitute part of an offer or contract. Prospective purchasers should seek their own professional advice.
2. All descriptions, dimensions and areas, references to condition and necessary permissions for use and occupation and other details are given in good faith and are believed to be correct, but any intending purchaser should not rely on them as statements or representations of fact and must satisfy themselves by inspection or otherwise as to the correctness of each of them.
3. No person in the employment of JD Commercial has any authority to make or give any representation or warranty whatever in relation to this property or these particulars nor to enter into any contract relating to the property on behalf of JD Commercial, nor into any contract on behalf of the Vendors.
4. No responsibility can be accepted for any expenses incurred by any intending purchaser in inspecting properties which have been sold, let or withdrawn.
PROPERTY MISDESCRIPTIONS ACT 1993
1. All measurements are approximate.
2. While we endeavour to make our sales particulars accurate and reliable, if there is any point which is of particular importance to you, please contact JD Commercial and we will be pleased to check the information for you, particularly if contemplating travelling some distance to view the property.
3. We do our utmost to comply with this Act in full. However we are also trying to represent our clients' properties in their high possible light, as such we may use summer photographs to promote some properties.
VIEWING
By strict appointment through the selling Agents, JD Commercial, 42 Ridgeway Drive, Bideford, North Devon. EX39 1TW
TEL: / E-MAIL:
Brochures
Dunsland Cross, EX22
NEAREST STATIONS
Distances are straight line measurements from the centre of the postcode- Okehampton Station12.7 miles
Notes
Disclaimer - Property reference 1316. The information displayed about this property comprises a property advertisement. Rightmove.co.uk makes no warranty as to the accuracy or completeness of the advertisement or any linked or associated information, and Rightmove has no control over the content. This property advertisement does not constitute property particulars. The information is provided and maintained by JD Commercial, Devon. Please contact the selling agent or developer directly to obtain any information which may be available under the terms of The Energy Performance of Buildings (Certificates and Inspections) (England and Wales) Regulations 2007 or the Home Report if in relation to a residential property in Scotland.
Map data ©OpenStreetMap contributors.





