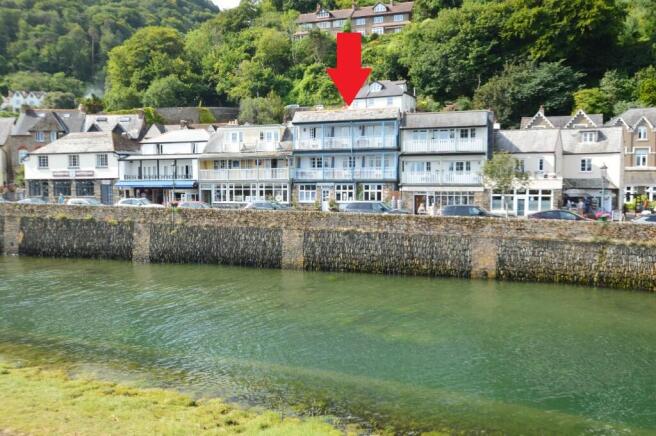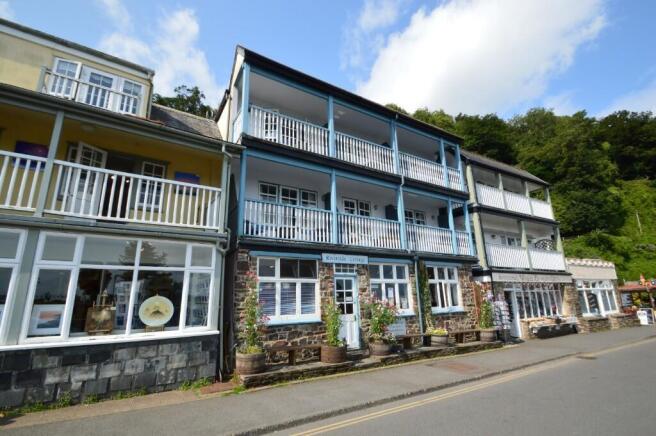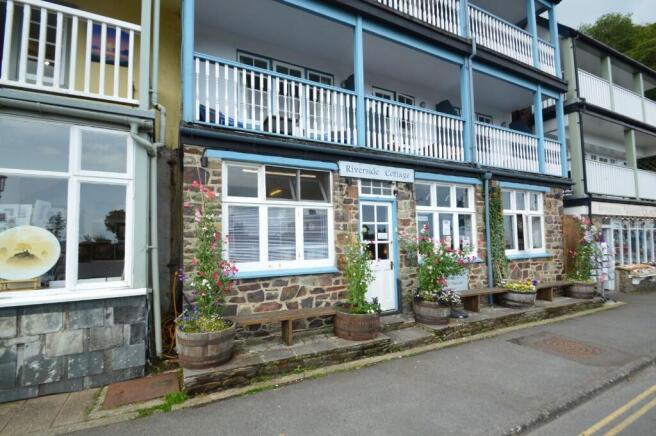Lynmouth Street, Lynmouth, Devon, EX35
- SIZE
Ask agent
- SECTOR
8 bedroom guest house for sale
Key features
- 8 en-suite bedrooms, 6 river and seaward facing bedrooms with covered balconies
- Long established trading location with commercial frontage onto Riverside and direct link to Lynmouth Street, the main brick paved retail thoroughfare
- Prime river and harbourside coastal location
- Currently configured with Guest House entrance from Riverside Road and café/take-away from Lynmouth Street
- Café/take-away suitable for operation as self-contained business and / or additional shop unit
- 3 rooms reserved for private use, consisting of 2 bedrooms and lounge
- Same ownership for the past 15 years
Description
These quite unique towns - Lynmouth on the harbour at the bottom of the cliff and Lynton overlooking at the top - are set in a stunning coastal location on the edge of Exmoor. Linked by the historic Lynton and Lynmouth Cliff Railway, the towns attract a steady stream of visitors all year round. Lynton and Lynmouth and the wider rural area also have a settled, self-reliant, living and working community that supports the development and growth of the local economy and makes use of the local shops, cafes, services and restaurants. Road and bus services connect Lynton and Lynmouth to nearby Porlock (12 miles), Combe Martin (13 miles), Ilfracombe (19 miles) and Barnstaple (18 miles).
THE SITUATION
The subject property is within the main core of this unique Exmoor village, heavily visited throughout the summer months and also popular by walkers and sightseers at the shoulders of the season. The building sits within this well known island of individual properties which enjoy frontage onto both Lynmouth Street and Riverside Road, offering both river and sea views from Riverside Road and additional footfall from Lynmouth Street.
THE PROPERTY AND CONSTRUCTION
The property is arranged on three floors with access from both Riverside Road and the pedestrianised Lynmouth Street. At present Guest House customers use the access from Riverside Road whilst café/take-away customers use the access from Lynmouth Street with the café having a double frontage window display, as well as adjoining space which is currently used as storage but could be utilised as seating for the café or a further standalone shop unit (having in the past been a sweet shop). The remainder of the ground floor consists of reception area, breakfast room / residents lounge area and commercial kitchen. The upper floors provide private accommodation and six en-suite letting bedrooms all of which are river and seaward facing with covered balconies and individual lighting. These rooms also enjoy fine views over the River Lyn, Harbour and the famous landmark period properties made famous by the many picture postcards and the chocolate box appeal that the area has. There are 3 rooms utilised as private accommodation with 1 en-suite bedroom and lounge on the first floor and an additional en-suite bedroom on the second floor.
THE PROPOSAL
Our clients are inviting offers for the Freehold interest.
THE BUSINESS
Having been in the same ownership since 2010, the business has operated with dual income from both B&B trade and café/take-away. New owners may wish to change the trading style of the café/take-away to a themed restaurant, tea room etc which could also accommodate additional seating for approximately 40 covers. Further information available upon request.
THE STOCK
Any current stock to be purchased at valuation upon completion.
THE INVENTORY
The property is sold with an inventory of trade fixtures, fittings and equipment.
VAT
Payable, if applicable, at the prevailing rate.
ENERGY PERFORMANCE CERTIFICATE
Please contact the agents for a copy of the Energy Performance Certificate and Recommendation Report.
THE ACCOMMODATION (comprises)
GROUND FLOOR
BREAKFAST ROOM / RESIDENTS LOUNGE
Separate access onto Riverside Road, slate flooring and reception entrance, oak flooring, table and chair seating for 8 covers but scope for more, sofa seating area, TV, down lighters, radiator heating, wood burner with slate hearth and brick surround, overlooking the riverside
COMMERCIAL KITCHEN
Arranged as cooking preparation and separate wash up, stainless steel work surfaces and extractor, commercial flooring, 2 x double deep fat fryers, chiller gantry, 6 burner gas oven, 2 x microwaves, wash hand basin, dishwasher, sink unit
TOILETS AND CLOAKROOM
Ladies' toilet with low level w.c., tiled walls, hand basin, gents' toilet with low level w.c., hand basin, understairs storage cupboard
CAFÉ / TAKE-AWAY
Double frontage onto Lynmouth Street, bar stool seating, tiled flooring, bar servery, coffee machine, smoothie maker, 2 x chiller units, lighting. This area was refurbished in 2021
ADJOINING STORE
Currently partitioned off from main café / take-away but originally incorporated with café as restaurant / breakfast room with covers for approximately 40. This area also has its own frontage and access making it suitable for separate use, which in the past our clients have utilised it as a sweet shop
FIRST FLOOR
BEDROOM 3
Twin or queen bed, radiator heating, carpet covered balcony, en-suite three piece bathroom with shower over bath
BEDROOM 4
Double bed, radiator heating, carpet covered balcony, en-suite three piece shower room
BEDROOM 5
Double bed, radiator heating, carpet covered balcony, en-suite three piece shower room
Hallway with access to fire escape
LAUNDRY ROOM
Plumbing and space for both washing machine and tumble dryer, boiler
The following two rooms were previously utilised as a family suite but are currently configured as:-
PRIVATE BEDROOM
Carpet, radiator heating, three piece en-suite shower room
PRIVATE LOUNGE
Plumbing for former en-suite in situ and capped
SECOND FLOOR
LAUNDRY ROOM
Rack shelving for linen, 2 x hot water tanks being 250 litres capacity each, plus additional storage and drying area.
PRIVATE BEDROOM
Double bed, radiator heating, wash hand basin, carpet covered balcony, en-suite two piece shower room
BEDROOM 7
Twin or queen bed, radiator heating, carpet covered balcony, en-suite three piece bathroom with shower over bath
BEDROOM 8
Double bed, radiator heating, carpet covered balcony, en-suite three piece shower room
BEDROOM 9
Double bed, radiator heating, carpet covered balcony, en-suite three piece shower room
OUTSIDE
There is a small yard / alley from the kitchen to Lynmouth Street which houses gas bottles for cooking and oil tank for central heating. To the side of the café/take-away and in front of the current store / former sweet shop is a small seating area.
Commercial Funding
Having been in the trade for many years we have established good connections in the finance sector. Our association with these Banks and Commercial Brokers mean that we are able to offer you introductions to competitive finance packages, for a new purchase or refinance purposes alike. Whether it is initial advice on your likely purchase level or if you are at the point of making an offer, you will often be able to achieve preferential rates, possibly saving you thousands of pounds. Please call for more information.
IMPORTANT NOTICE
JD Commercial for themselves, and for the Vendors of this property whose Agents they are, give notice that:
1. The Particulars are set out in general outline only for the guidance of intending purchasers and do not constitute part of an offer or contract. Prospective purchasers should seek their own professional advice.
2. All descriptions, dimensions and areas, references to condition and necessary permissions for use and occupation and other details are given in good faith and are believed to be correct, but any intending purchaser should not rely on them as statements or representations of fact and must satisfy themselves by inspection or otherwise as to the correctness of each of them.
3. No person in the employment of JD Commercial has any authority to make or give any representation or warranty whatever in relation to this property or these particulars nor to enter into any contract relating to the property on behalf of JD Commercial, nor into any contract on behalf of the Vendors.
4. No responsibility can be accepted for any expenses incurred by any intending purchaser in inspecting properties which have been sold, let or withdrawn.
PROPERTY MISDESCRIPTIONS ACT 1993
1. All measurements are approximate.
2. While we endeavour to make our sales particulars accurate and reliable, if there is any point which is of particular importance to you, please contact JD Commercial and we will be pleased to check the information for you, particularly if contemplating travelling some distance to view the property.
3. We do our utmost to comply with this Act in full. However we are also trying to represent our clients' properties in their high possible light, as such we may use summer photographs to promote some properties.
VIEWING
By strict appointment through the selling Agents, JD Commercial, 42 Ridgeway Drive, Bideford, North Devon. EX39 1TW
TEL: / E-MAIL:
Brochures
Lynmouth Street, Lynmouth, Devon, EX35
NEAREST STATIONS
Distances are straight line measurements from the centre of the postcode- Barnstaple Station14.8 miles
Notes
Disclaimer - Property reference 1317. The information displayed about this property comprises a property advertisement. Rightmove.co.uk makes no warranty as to the accuracy or completeness of the advertisement or any linked or associated information, and Rightmove has no control over the content. This property advertisement does not constitute property particulars. The information is provided and maintained by JD Commercial, Devon. Please contact the selling agent or developer directly to obtain any information which may be available under the terms of The Energy Performance of Buildings (Certificates and Inspections) (England and Wales) Regulations 2007 or the Home Report if in relation to a residential property in Scotland.
Map data ©OpenStreetMap contributors.




