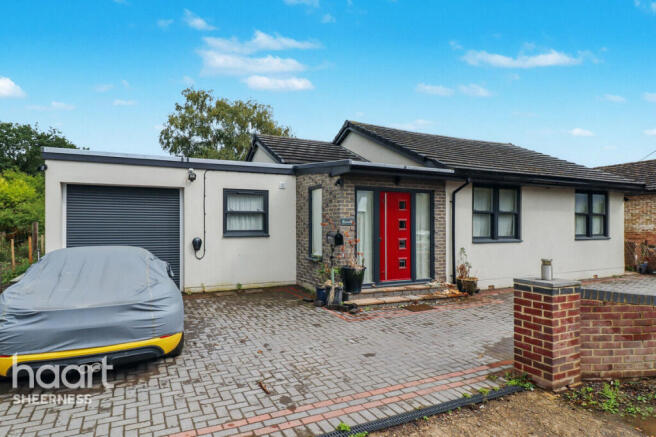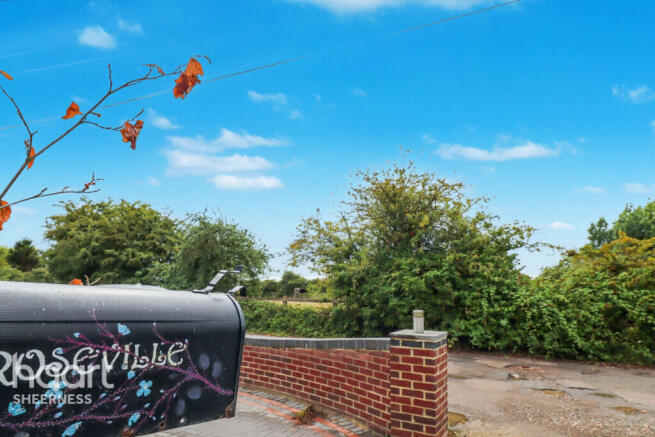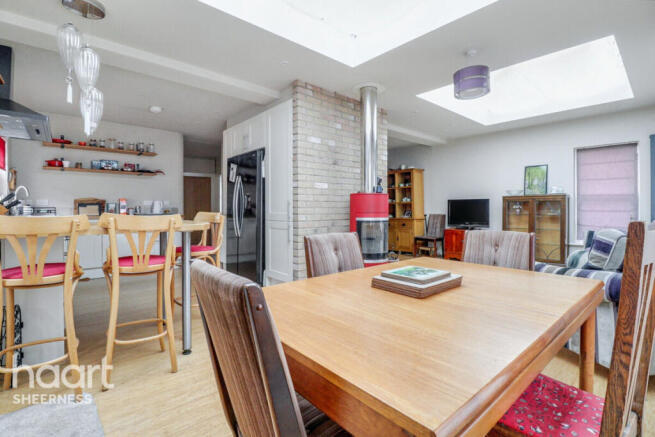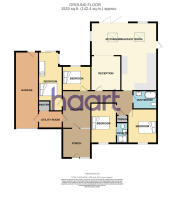
Elmley Road, Minster

- PROPERTY TYPE
Detached Bungalow
- BEDROOMS
4
- BATHROOMS
2
- SIZE
Ask agent
- TENUREDescribes how you own a property. There are different types of tenure - freehold, leasehold, and commonhold.Read more about tenure in our glossary page.
Freehold
Key features
- Four-bedroom detached home
- Delightful semi-rural location
- Open-plan kitchen/living/dining room with lantern roof windows
- Offered chain-free for a smooth move
- Tandem-length garage with extension potential
- Block-paved driveway with EV charging point
- Move in ready
Description
If you’ve ever dreamed of escaping to the countryside and living The Good Life, this gorgeous four-bedroom detached home offers just that – peace, privacy, and a lifestyle to savour.
Set back from Elmley Road and nestled on a generous, secluded plot, the home sits amid an abundance of nature – a haven for wildlife lovers, keen gardeners, or anyone who simply wants to enjoy fresh air, homegrown produce, and a slower pace of life.
The expansive rear garden is a true sanctuary, filled with mature fruit trees including apples, pears, and plums. There’s plenty of space for growing vegetables or even keeping chickens – fresh eggs and garden-to-table meals could soon become part of your daily routine.
To the front, the block-paved driveway offers generous parking and includes an EV charging point, while the tandem-length garage provides excellent storage or, subject to the relevant permissions, could be converted to suit your needs.
Step inside and you’ll find a home that is not only practical but packed with character. Designed with a subtle nod to its 1930s roots and inspired by Art Deco style, the exterior features off-white render and stylish grey windows – high-quality sash-style units that open in multiple directions, lock in place while open, and were chosen with summer fly screens in mind. These beautiful windows were a significant investment and demonstrate the thoughtful approach taken throughout.
The heart of the home is the open-plan kitchen/living/dining area – a bright, sociable space lit by two large lantern roof windows, each with its own opening pane and handmade curtains. This stunning room is the perfect gathering spot, with a standout red Swedish log burner that not only adds eye-catching colour but is one of the most eco-friendly models available. It even swivels, allowing you to direct the heat exactly where you need it – ideal for cosy evenings in.
The vibrant interior is filled with individuality and warmth, reflecting the owner’s wonderfully eccentric spirit. From the deep red and jewel-toned walls to the cheerful personal touches – including handmade chair cushions to match the red cooker – every corner of the home tells a story.
There are four generous bedrooms, one with an en-suite shower room, plus a large family bathroom where you can soak away the day in peace. A handy utility room keeps laundry and muddy boots out of sight, and includes a walk-in pantry – perfect for preserving your homegrown bounty or storing supplies for hearty home cooking.
Charming little details abound, like the bespoke “mouse house” nightlight that once guided visiting grandchildren, and thoughtful design decisions that add depth, comfort, and timeless appeal.
And best of all, this truly special home is offered chain-free, giving you a smooth path to your new country lifestyle.
Driveway
Porch
Hallway
Utility Room
7' 10" x 5' 9" (2.4m x 1.75m)
Family room/Kitchen/Diner
22' 5" x 21' 9" (6.83m x 6.63m)
Bedroom 1
13' 0" x 9' 3" (3.96m x 2.82m)
Bedroom 2
18' 5" x 8' 5" (5.61m x 2.57m)
Bedroom 3
11' 5" x 9' 3" (3.48m x 2.82m)
Bedroom 4
9' 5" x 8' 1" (2.87m x 2.46m)
Ensuite Shower Room
Bathroom
Rear Garden
Summerhouse
Disclaimer
haart Estate Agents also offer a professional, ARLA accredited Lettings and Management Service. If you are considering renting your property in order to purchase, are looking at buy to let or would like a free review of your current portfolio then please call the Lettings Branch Manager on the number shown above.
haart Estate Agents is the seller's agent for this property. Your conveyancer is legally responsible for ensuring any purchase agreement fully protects your position. We make detailed enquiries of the seller to ensure the information provided is as accurate as possible. Please inform us if you become aware of any information being inaccurate.
Brochures
Material Information- COUNCIL TAXA payment made to your local authority in order to pay for local services like schools, libraries, and refuse collection. The amount you pay depends on the value of the property.Read more about council Tax in our glossary page.
- Band: C
- PARKINGDetails of how and where vehicles can be parked, and any associated costs.Read more about parking in our glossary page.
- Yes
- GARDENA property has access to an outdoor space, which could be private or shared.
- Yes
- ACCESSIBILITYHow a property has been adapted to meet the needs of vulnerable or disabled individuals.Read more about accessibility in our glossary page.
- Ask agent
Elmley Road, Minster
Add an important place to see how long it'd take to get there from our property listings.
__mins driving to your place
Get an instant, personalised result:
- Show sellers you’re serious
- Secure viewings faster with agents
- No impact on your credit score
Your mortgage
Notes
Staying secure when looking for property
Ensure you're up to date with our latest advice on how to avoid fraud or scams when looking for property online.
Visit our security centre to find out moreDisclaimer - Property reference 0253_HRT025313536. The information displayed about this property comprises a property advertisement. Rightmove.co.uk makes no warranty as to the accuracy or completeness of the advertisement or any linked or associated information, and Rightmove has no control over the content. This property advertisement does not constitute property particulars. The information is provided and maintained by haart, Sheerness. Please contact the selling agent or developer directly to obtain any information which may be available under the terms of The Energy Performance of Buildings (Certificates and Inspections) (England and Wales) Regulations 2007 or the Home Report if in relation to a residential property in Scotland.
*This is the average speed from the provider with the fastest broadband package available at this postcode. The average speed displayed is based on the download speeds of at least 50% of customers at peak time (8pm to 10pm). Fibre/cable services at the postcode are subject to availability and may differ between properties within a postcode. Speeds can be affected by a range of technical and environmental factors. The speed at the property may be lower than that listed above. You can check the estimated speed and confirm availability to a property prior to purchasing on the broadband provider's website. Providers may increase charges. The information is provided and maintained by Decision Technologies Limited. **This is indicative only and based on a 2-person household with multiple devices and simultaneous usage. Broadband performance is affected by multiple factors including number of occupants and devices, simultaneous usage, router range etc. For more information speak to your broadband provider.
Map data ©OpenStreetMap contributors.






