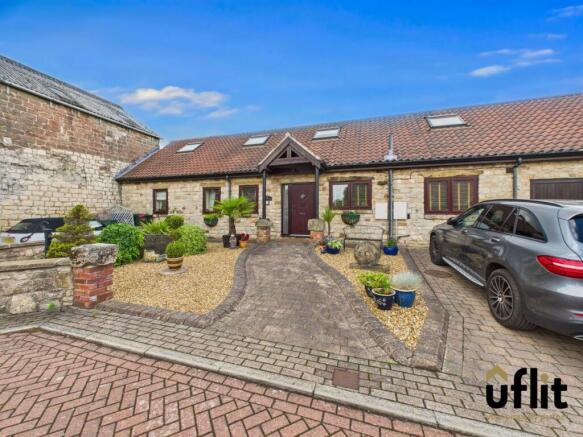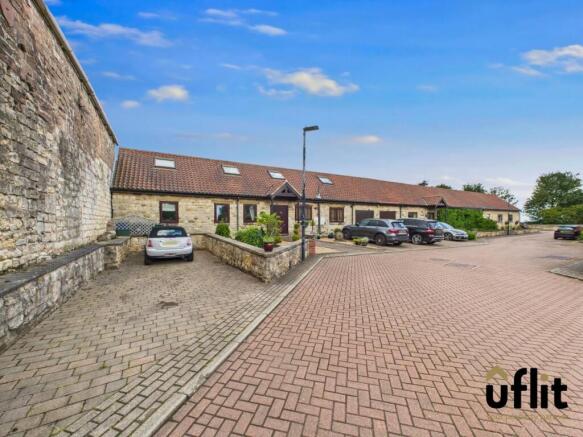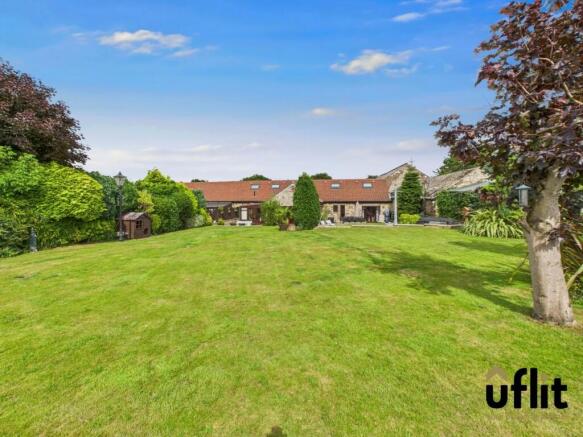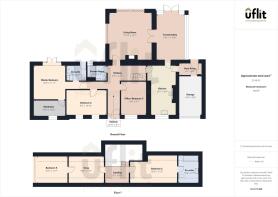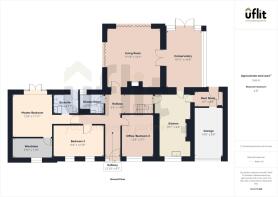
Clifton Byres, Clifton, Rotherham
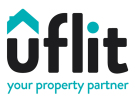
- PROPERTY TYPE
Barn Conversion
- BEDROOMS
5
- BATHROOMS
3
- SIZE
Ask agent
- TENUREDescribes how you own a property. There are different types of tenure - freehold, leasehold, and commonhold.Read more about tenure in our glossary page.
Freehold
Key features
- Stunning Five-Bedroom Barn Conversion
- Explore the 360° Virtual Tour!
- High-Spec Country-Style Kitchen with Breakfast Bar
- Characterful Lounge with Log Burner & Bi-Fold Doors
- Luxurious Master Suite with Dressing Room & En-Suite
- Spacious Conservatory with Stone Feature Wall
- Three bathrooms including two En-suites
- Garage with Utility Space + Boot Room
- Beautifully Landscaped and Private Rear Garden
- VIEWING ESSENTIAL…NO ONWARD CHAIN…!
Description
From the moment you arrive, this exceptional home impresses, with a block-paved frontage, mature planting, and charming stone planters guiding you to a warm and welcoming entrance beneath a traditional porch. Thoughtfully converted and lovingly maintained, this spacious family home (currently configured as four bedrooms plus a home office) blends rustic charm with high-spec modern comfort, offering versatile living space across two well-planned floors.
Inside, the property is bursting with individuality, showcasing original features such as exposed beams, vaulted ceilings, and quirky architectural touches, paired perfectly with quality flooring, stylish bathrooms, and a beautifully fitted country-style kitchen.
The ground floor offers three generously sized bedrooms including a luxurious master suite with dressing room and contemporary wet room en-suite, a stylish family bathroom, a spacious lounge with feature stone chimney and log burner, two sets of bi-folding doors that open seamlessly onto the garden, a bright conservatory, and a practical boot room with internal access to the internal garage.
The heart of the home is the kitchen, beautifully designed with a range-style oven, breakfast bar, wine fridge, integral appliances, and dark wood ceiling beams that add warmth and character.
Upstairs, two further double bedrooms feature Velux windows, one with its own en-suite bathroom, alongside another charming additional snug/sitting room perfect for relaxing, working or reading in peace. Loft space also available for essential for under-eaves storage.
Step outside and discover a rear garden that's truly a private sanctuary, fully enclosed and not overlooked, featuring extensive Indian stone patios with ambient lighting, a raised lawn framed by mature shrubs and small trees and a second patio currently housing a hot tub (not included). A hidden greenhouse and shed, complete with power and water supply, sit neatly behind wooden trellis, making the space both beautiful and practical. A further storage space for garden equipment in a secure lock up and wood log store. Contact Uflit today to arrange your viewing on .
Council Tax Band: E
Tenure: Freehold
Hallway
A warm and characterful welcome awaits as you step through a composite door with a glazed side panel. The hallway is finished with beautiful parquet wooden flooring underfoot, enhanced by exposed timber beams and modern spotlighting. A central feature beam light acts as a statement piece, and quirky doorways lead to the living room, Kitchen, home office, two bedrooms and the family bathroom. A radiator adds warmth and comfort.
Master bedroom
A luxurious and tranquil retreat, this generously sized bedroom features carpeted flooring, a radiator, spotlights to the ceiling, and double doors leading straight out onto the rear garden. A door lead to the dressing room and en-suite.
Dressing Room
This bespoke dressing area is fitted with floor-to-ceiling wardrobes, carpeted flooring, a radiator and a front-facing window. Spotlights to the ceiling keep the space bright and elegant.
En-suite
A stunning, fully tiled wet room with a large rainfall shower, glass screen and a convenient push-button control placed outside. Includes a sleek floating vanity unit with sink, WC and a chrome heated towel radiator. A glass door leads directly to the garden, adding a unique spa-like touch to this en-suite sanctuary.
Bedroom 2
A spacious double bedroom located at the front of the property. Finished with carpeted flooring, a radiator and two front-facing windows that bathe the room in natural light. A full wall of fitted wardrobes offers excellent storage.
Office/snug/bedroom three
Currently used as a home office, this versatile room is equally suited as a bedroom. With wooden flooring, a front-facing window and a radiator. Ideal for remote working or guest accommodation.
Bathroom
This modern bathroom is beautifully finished with fully tiled walls and floors, a raised double walk-in shower with glass screen, WC and a vanity unit with inset sink. A rear-facing window allows for ventilation, while a chrome heated towel rail completes the room.
Kitchen
A true heart-of-the-home kitchen, beautifully styled with a country feel and high-end finish. Fitted with a range of cream wall and base units, oak-effect worktops with upstands, and tiled splashbacks. Features include a range-style double oven with extractor hood, a stainless steel wine fridge, integrated fridge/freezer and dishwasher and a breakfast bar ideal for casual dining. A front-facing window and a large Velux roof window allow plenty of natural light, while dark exposed ceiling beams bring character and warmth. Tiled flooring flows seamlessly into adjoining rooms.
Lounge
An exceptional space that offers both comfort and grandeur, this large lounge is designed for cosy evenings and bright summer days alike. Soft carpet underfoot, dual bi-fold doors open out to the Indian stone patio and garden beyond, flooding the room with natural light and offering that seamless indoor/outdoor lifestyle. A striking stone chimney breast with a solid wood sleeper mantle frames a beautiful inset multi-fuel burner sat atop a stone hearth, the perfect focal point.
Conservatory
This light-filled space is a peaceful retreat leading out to a breakfast patio, perfect for morning coffee or afternoon relaxation. With windows to two sides and double doors opening onto the garden, the conservatory features a charming exposed stone wall, carpeted flooring, radiator and double glass panel doors leading through to the lounge.
Cloakroom
Practicality meets style in this tiled boot room, accessed via the kitchen. It offers shelving and hanging space for coats and shoes, a door to the garden for muddy boots and internal access to the garage.
Garage
A fully functional space with electric up-and-over door, lighting and plumbing. Currently used as a utility area with room for appliances. Additional roof space storage provides practical family living.
FIRST FLOOR:
Landing
The upper landing is both bright and characterful, with Velux windows, dark wood balustrade and a carpeted staircase rising from the ground floor. Dark ceiling beams continue the barn’s unique character upstairs.
Bedroom 4
An impressive double room with two Velux windows and under-eaves storage on both sides. Complete with fitted wardrobes, drawers and a built-in dressing table. Finished with carpet, radiator and spotlights. A door leads to the private en-suite.
En-suite
A stunning en-suite bathroom featuring a classic roll-top bath with chrome feet and shower tap, pedestal sink, WC, chrome towel radiator and Velux windows adding light and privacy.
Bedroom 5
Another large double with Velux windows on both sides, soft carpet, fitted wardrobes, bedside cabinets and two under-eaves storage cupboards. Spotlights to the ceiling and a door leading to the snug make this a flexible and welcoming space.
Snug
A cosy, carpeted sitting room with fitted wardrobes, radiator, and two further under-eaves storage areas. Currently used as a relaxing lounge but would also work beautifully as a quiet study, reading nook, or hobby space. Accessed via the landing and bedroom five.
Outside
To the front, the property enjoys a beautifully maintained entrance with two driveways with space for 4 vehicles, a block-paved path, low-maintenance shingle borders, and stone planters that add charm and style.
To the rear, the private enclosed garden is a true showstopper, featuring Indian stone patios, soft ambient lighting, a raised lawn surrounded by mature trees and shrubs and a second paved area that currently houses the hot tub (not included in sale). Tucked behind wooden trellis fencing is a greenhouse and shed, both with electricity and water, offering additional practicality in this peaceful garden retreat.
Brochures
Brochure- COUNCIL TAXA payment made to your local authority in order to pay for local services like schools, libraries, and refuse collection. The amount you pay depends on the value of the property.Read more about council Tax in our glossary page.
- Band: E
- PARKINGDetails of how and where vehicles can be parked, and any associated costs.Read more about parking in our glossary page.
- Garage,Driveway
- GARDENA property has access to an outdoor space, which could be private or shared.
- Private garden,Enclosed garden
- ACCESSIBILITYHow a property has been adapted to meet the needs of vulnerable or disabled individuals.Read more about accessibility in our glossary page.
- Ask agent
Clifton Byres, Clifton, Rotherham
Add an important place to see how long it'd take to get there from our property listings.
__mins driving to your place
Get an instant, personalised result:
- Show sellers you’re serious
- Secure viewings faster with agents
- No impact on your credit score
Your mortgage
Notes
Staying secure when looking for property
Ensure you're up to date with our latest advice on how to avoid fraud or scams when looking for property online.
Visit our security centre to find out moreDisclaimer - Property reference RS1958. The information displayed about this property comprises a property advertisement. Rightmove.co.uk makes no warranty as to the accuracy or completeness of the advertisement or any linked or associated information, and Rightmove has no control over the content. This property advertisement does not constitute property particulars. The information is provided and maintained by Uflit, Rotherham. Please contact the selling agent or developer directly to obtain any information which may be available under the terms of The Energy Performance of Buildings (Certificates and Inspections) (England and Wales) Regulations 2007 or the Home Report if in relation to a residential property in Scotland.
*This is the average speed from the provider with the fastest broadband package available at this postcode. The average speed displayed is based on the download speeds of at least 50% of customers at peak time (8pm to 10pm). Fibre/cable services at the postcode are subject to availability and may differ between properties within a postcode. Speeds can be affected by a range of technical and environmental factors. The speed at the property may be lower than that listed above. You can check the estimated speed and confirm availability to a property prior to purchasing on the broadband provider's website. Providers may increase charges. The information is provided and maintained by Decision Technologies Limited. **This is indicative only and based on a 2-person household with multiple devices and simultaneous usage. Broadband performance is affected by multiple factors including number of occupants and devices, simultaneous usage, router range etc. For more information speak to your broadband provider.
Map data ©OpenStreetMap contributors.
