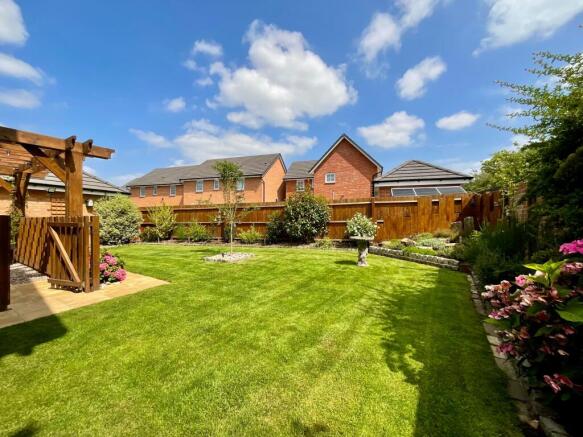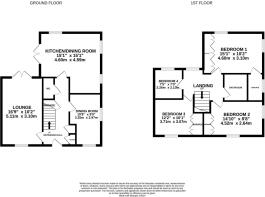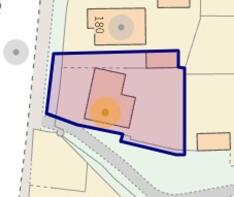
Crewe Road, Shavington, CW2

- PROPERTY TYPE
Detached
- BEDROOMS
4
- BATHROOMS
3
- SIZE
Ask agent
- TENUREDescribes how you own a property. There are different types of tenure - freehold, leasehold, and commonhold.Read more about tenure in our glossary page.
Freehold
Key features
- Stunning 4-bedroom detached house in the sought after village of Shavington
- Spacious lounge with French doors opening out onto a charming rear patio with Pergola and seating area
- Beautifully appointed kitchen/breakfast room adorned with shaker-style units and integrated appliances
- Master bedroom with bespoke built-in fitted wardrobes and luxury en-suite facilities. Bedroom 2 and 3 also feature built in wardrobes and ceiling fans
- Detached garage, gardens to front and rear and driveway parking for multiple vehicles with the bonus of an EV charger.
Description
Located in the highly desirable village of Shavington, this stunning 4-bedroom detached home is a true showcase of luxurious living at its finest. Expertly designed and crafted by Barratt Homes, this immaculate property features the acclaimed 'Alderney' design, radiating elegance, sophistication, and contemporary style throughout. Presented in showroom condition, this home is ready to move into and enjoy immediately.
Upon entering the inviting hallway, you are greeted by a convenient WC and a stylish staircase leading to the upper floor, with a practical under-stairs cupboard providing generous storage. The expansive lounge is awash with natural light, streaming through the front window and French doors that open onto a delightful rear patio, perfect for seamless indoor-outdoor living. The charming dining room, with its twin windows, creates a bright, airy, and welcoming space, ideal for entertaining family and friends.
At the heart of the home lies the beautifully appointed kitchen/breakfast room, adorned with elegant cream shaker-style units and complemented by sleek worktops. French doors lead to the patio, where a pergola provides a serene spot for al fresco dining. Equipped with premium integrated appliances, including a full-length fridge, dishwasher, washing machine, electric oven, and microwave, this kitchen effortlessly combines style and functionality for every culinary adventure.
Upstairs, a peaceful landing with a rear window leads to the spacious master bedroom, featuring bespoke built-in wardrobes and a sumptuous en-suite with a double mains-fed shower, WC, and washbasin. Bedrooms 2 and 3 are enhanced with ceiling fans for comfortable summer living, while fitted wardrobes offer excellent storage. An additional single bedroom and a beautifully designed family bathroom, complete with WC, wash hand basin, and bath with mains-fed shower, complete the upper level.
The exterior continues to impress with a detached garage featuring a convenient side door, lighting, and power supply and EV charger ideal for secure vehicle storage or a versatile workshop. The picturesque front garden is adorned with a vibrant array of flowers and shrubs, complemented by a driveway with space for multiple vehicles. The rear garden is a true haven, featuring a charming patio, a pergola creating a private outdoor seating area, and a landscaped lawn with a rockery, flourishing flowers, and shrubs, perfect for relaxation and entertaining in tranquil surroundings.
Additionally, this property benefits from excellent motorway links, making commuting and travel straightforward and convenient.
Experience the pinnacle of luxury living in this exceptional home, where elegance, comfort, and functionality come together to create your dream residence in one of Shavington’s most sought-after locations.
Location
Shavington is a large village to the south of Crewe and east of Nantwich offering a wide range of amenities and good road links but with the benefit of the countryside being moments away. The village offers an array of amenities including pubs and restaurants, convenience shops, primary and secondary school, leisure centre, medical practice and pharmacy. There are excellent road links to the larger towns of Nantwich, Crewe and Newcastle-under-Lyme and junction 16 of the M6 is only 6 miles away providing access to all the major cities. The major train station of Crewe is just 2.8 miles (approx.) away and the nearest airports are Manchester and Liverpool to the north and Birmingham to the south.
EPC Rating: B
- COUNCIL TAXA payment made to your local authority in order to pay for local services like schools, libraries, and refuse collection. The amount you pay depends on the value of the property.Read more about council Tax in our glossary page.
- Band: E
- PARKINGDetails of how and where vehicles can be parked, and any associated costs.Read more about parking in our glossary page.
- Yes
- GARDENA property has access to an outdoor space, which could be private or shared.
- Yes
- ACCESSIBILITYHow a property has been adapted to meet the needs of vulnerable or disabled individuals.Read more about accessibility in our glossary page.
- Ask agent
Crewe Road, Shavington, CW2
Add an important place to see how long it'd take to get there from our property listings.
__mins driving to your place
Get an instant, personalised result:
- Show sellers you’re serious
- Secure viewings faster with agents
- No impact on your credit score
Your mortgage
Notes
Staying secure when looking for property
Ensure you're up to date with our latest advice on how to avoid fraud or scams when looking for property online.
Visit our security centre to find out moreDisclaimer - Property reference 524d180f-0fcf-444d-b100-788472411e95. The information displayed about this property comprises a property advertisement. Rightmove.co.uk makes no warranty as to the accuracy or completeness of the advertisement or any linked or associated information, and Rightmove has no control over the content. This property advertisement does not constitute property particulars. The information is provided and maintained by James Du Pavey, Nantwich. Please contact the selling agent or developer directly to obtain any information which may be available under the terms of The Energy Performance of Buildings (Certificates and Inspections) (England and Wales) Regulations 2007 or the Home Report if in relation to a residential property in Scotland.
*This is the average speed from the provider with the fastest broadband package available at this postcode. The average speed displayed is based on the download speeds of at least 50% of customers at peak time (8pm to 10pm). Fibre/cable services at the postcode are subject to availability and may differ between properties within a postcode. Speeds can be affected by a range of technical and environmental factors. The speed at the property may be lower than that listed above. You can check the estimated speed and confirm availability to a property prior to purchasing on the broadband provider's website. Providers may increase charges. The information is provided and maintained by Decision Technologies Limited. **This is indicative only and based on a 2-person household with multiple devices and simultaneous usage. Broadband performance is affected by multiple factors including number of occupants and devices, simultaneous usage, router range etc. For more information speak to your broadband provider.
Map data ©OpenStreetMap contributors.






