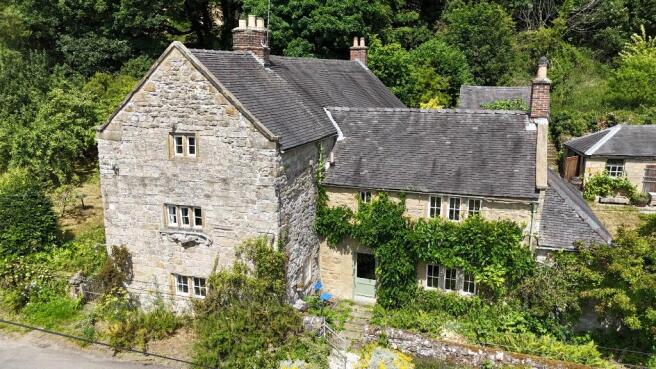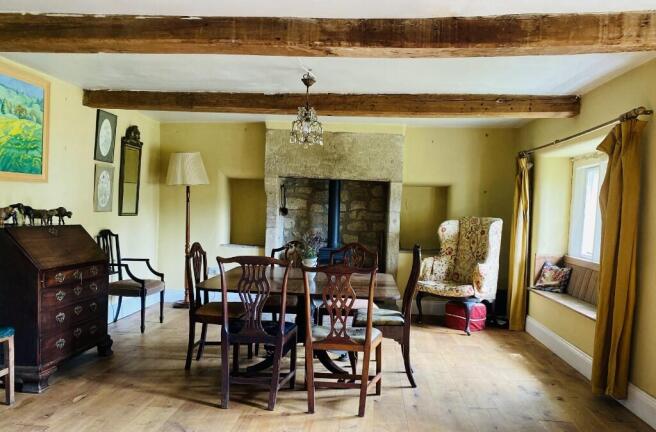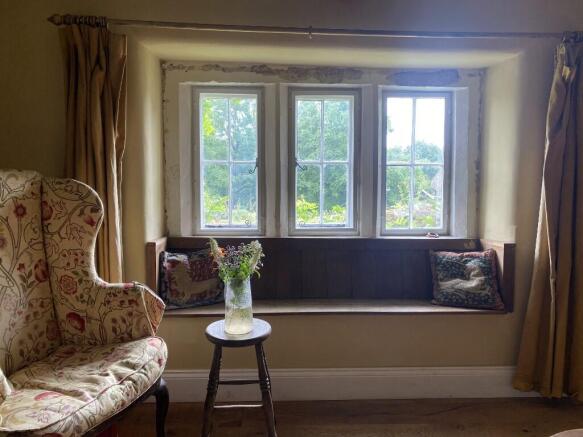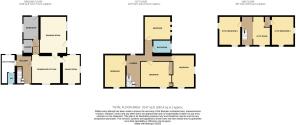Town End House, Hopton, Matlock, DE4 4DF

- PROPERTY TYPE
Detached
- BEDROOMS
6
- BATHROOMS
1
- SIZE
Ask agent
- TENUREDescribes how you own a property. There are different types of tenure - freehold, leasehold, and commonhold.Read more about tenure in our glossary page.
Freehold
Key features
- A CHARMING GRADE II LISTED DETACED SIX BEDROOMED COUNTRY RESIDENCE
- DATING BACK TO THE 17TH CENTURY
- STANDING ON AN EXTENSIVE PLOT OF APPROX 2.25 ACRES INCLUDING FORMAL GARDENS, WOODLAND, PADDOCK, FORMER FARM OUTBUILDING, STABLE AND CARPORT
- RETAINING MANY ORIGINAL FEATURES AND OFFERING TREMENDOUS SCOPE AND POTENTIAL FOR FURTHER MODERNISATION
- ARRANGED OVER THREE FLOORS COMPRISING TWO RECEPTION ROOMS, FARMHOUSE KTICHEN, SIX BEDROOMS AND FAMILY BATHROOM
- IDYLLIC SEMI RURAL LOCATION ENJOYING DELIGHTFUL VIEWS ACROSS THE SURROUNDING COUNTRYSIDE
Description
A partly glazed door opens into the
Entrance Hallway with stone flag threshold and black and white tiled floor. Heavily beamed ceiling, fitted stone thrawls, double panel central heating radiator and oak staircase off to first floor level. Secondary double glazed small pane window overlooking the side courtyard. A connecting door between this room and the dining kitchen is of ledged pine and includes glazed panel.
Farmhouse Kitchen 5.02m x 4.94 (16'6" x 16'2") having heavily beamed ceiling, tiled floor and stone mullion small pane secondary double glazed window with window seat beneath overlooking the orchard and side garden area. Central heating radiator and fitted log burner range style stove. Double drainer stainless steel sink unit, base and wall cupboards, large mahogany worktop.
Dining Room 4.9m x 3.26m (16'1" x 10'8") with beamed ceiling, stone mullion small pane secondary double glazed window to the front with deep cill and further small pane secondary double glazed window to the side. Four wall light points, double panel central heating radiator and feature period corner fireplace with cast iron inset, open grate, carved stone surround and stone hearth.
Front Sitting Room 6.42m x 4.53m (21'1" x 14'10") having natural oak boarded floor, secondary double glazed small pane stone mullion window overlooking the paddock opposite with window seat. Beamed ceiling and double panel central heating radiator. A particular feature of the room is the vast Derbyshire stone fireplace with brick hearth having Hoptonwood stone inset panel and fitted Clear View cast iron room heater stove. There are stone trimmed recesses to each side of the fireplace. A stone framed ledged oak panelled door which has a lintel bearing an inscribed date of 1666 leads through to the kitchen and a half glazed and panelled door leads to the front of the property.
Rear Utility 4.96m x 3.37m (16'3"x 11'1") overall to include cloakroom. Having quarry tiled floor, free standing oil fired boiler for domestic hot water and central heating and secondary double glazed small pane window again overlooking the side courtyard. This room features an extensive stone thrawl, wooden shelving and has a deep glazed Belfast sink with hot and cold supply and there is also plumbing for an automatic washing machine. Double panel central heating radiator.
Ground Floor Cloakroom with further thrawls, quarry tiled floor to match the remainder, central heating radiator, low flush wc and wall mounted wash hand basin. Fitted scrubbed pine double opening shelved cupboard.
From the dining kitchen a further ledged pine door with glazed panel leads to the Rear Passageway with stone flagged floor with doors leading to the workshop and
Larder/Coal Store 2.33m x 1.5m (7'8" x 5') again having stone flagged floor, stone thrawl and fitted shelves. Small pane window.
Workshop 3.9m x 2.52m (12'10" x 8'3") with stone and blue brick floor with drain, original stone salting trough, fitted slatted shelves and small pane glazed side window. This room houses the electricity consumer unit. Three stone steps lead up to the door to the exterior rear and the paved courtyard and car port area.
Staircase to First Floor Level with galleried landing having oak floor and staircase off to second floor level. Central heating radiator and small pane window.
Bedroom 4.98m x 3.67m (16'4" x 12') an extremely pretty original cast iron fire grate set into stone surround with quarry tiled hearth. Central heating radiator and secondary double glazed window looking towards the orchard and kitchen garden and having stone cill.
Inner Landing with in built shelved cupboard with sliding door and cupboard above.
Bedroom 4.5m x 4m (14'9" x 13'2") having heavily beamed ceiling, ledged pine door with glazed panel, small pane secondary double glazed side window again enjoying views over the orchard. Stone cill. This room has an in built cylinder cupboards with slatted shelves over, shelved recess and wardrobe cupboard with sliding door and cupboard above.
Bedroom (front) 4.9m x 3.5m (16'1" x 11'6") with heavily beamed ceiling, secondary double glazed stone mullion window to the front with window seat beneath and further secondary double glazed small pane window also with window seat to the side. The front window enjoys views over the paddocks opposite and towards Carsington Water whilst the side window looks towards the orchard. The room has heavily beamed ceiling, single panel central heating radiator and two wall light points. There is a massive original chimney breast with stone fireplace recess, period cast iron grate and salt cupboard to one side.
Central Landing Area 3.9m x 2.26m (12'9" x 7'5")
Bedroom (front) 4.58m x 4.1m (15' x 13'6"). Again, this room has a stone mullion small pane secondary double glazed window to the front overlooking the fields opposite and towards Carsington Water and has window seat beneath. There is an ornate cast iron period fire grate set into cut stone surround with timber mantel and stone hearth.
Bathroom with fitments in white comprising panelled bath, pedestal wash hand basin and low flush wc. Central heating radiator and small pane window to the front.
At second floor level there is an extensive suite of attic rooms comprising
Landing 5.1m x 2.8m (16'9" x 9'2") with small pane secondary double glazed window and wide arched opening to
Attic Room 5.1m x 5.2m (16'9" x 17'1") with central heating radiator and small pane secondary double glazed window. A door leads to an inner landing off which there is a loft access door and a further pine door to
Attic Bedroom One (front) 5.1m x 3.5m (16'9" x 11'6") with stone mullion secondary double glazed small pane window to the front again enjoying views towards Carsington Water with further secondary double glazed small panel side window with views to the orchard. Single panel central heating radiator and wash hand basin set into pine vanity units behind which is a large walk in shelved linen cupboard housing the electric water heater.
Attic Bedroom Two 5m x 3.7m (16'5" x 12'2") being situated at the opposite end of the house the window in stone surround overlooks the orchard and a further window with stone sill and having leaded small pane glazed panes looks towards the woodland to the rear. Pretty period cast iron fire grate set into stone surround with stone hearth, double panel central heating radiator, range of in built wardrobe cupboards and shelves. Wash hand basin set into vanity unit with double opening cupboard beneath.
OUTSIDE
The property is situated in a prominent position on the edge of the village of Hopton, fronts onto the road through the village and occupies a site of about 2.25 acres in total.
A six bar gate set between stone gate peers provides vehicular access at the side of the property which in turn leads to vehicle parking and turning area and onto a stone and slate car port with central paved yard and further open fronted tiled loggia over the workshop door. There is a natural limestone patio terrace. The car port measures 4.89m x 2.89m (16'1" x 9'6") whilst the loggia measures 6.8m x 2.03m (22'4" x 6'8").
Standing towards the rear of the courtyard and car standing area is an extremely useful sandstone and tile former farm outbuilding 8m x 3m (26'3" x 9'10") (approximate measurements) with double opening doors to the end to facilitate vehicle storage and two barn style pedestrian doors to the front with flanking windows.
Adjacent to this is a detached brick and tile former stable 4m x 2.5m (13'2" x 8'3") with stone flagged floor and loft over which is accessed externally via a flight of stone steps, these steps also lead to the area of natural woodland.
On the western side of the house there are further extensive areas of garden with large well stocked orchard, lawns with flower and shrub borders, vegetable garden,
with polytunnel.
Rear Paddock extending to approximately 1.414 acres or thereabouts the rear paddock provides an excellent area of grazing ideal for utilisation as a pony paddock as it has the benefit of a mains water trough.
Located between the paddock and the gardens and house is a bank of mature natural woodland.
SERVICES
It is understood that mains water and electricity are connected. Drainage is to a tank system located opposite.
FIXTURES & FITTINGS
Other than those fixtures and fittings specifically referred to in these sales particulars no other fixtures and fittings are included in the sale. No specific tests have been carried out on any of the fixtures and fittings at the property.
TENURE
It is understood that the property is held freehold but interested parties should verify this position with their solicitors.
COUNCIL TAX
For Council Tax purposes the property is in band G.
EPC RATING - NOT REQUIRED
VIEWING
Strictly by prior appointment with the sole agents Messrs Fidler-Taylor & Co on .
WHAT3WORDS
mass.dream.elsewhere
Ref FTA2762
Brochures
Brochure 1- COUNCIL TAXA payment made to your local authority in order to pay for local services like schools, libraries, and refuse collection. The amount you pay depends on the value of the property.Read more about council Tax in our glossary page.
- Ask agent
- PARKINGDetails of how and where vehicles can be parked, and any associated costs.Read more about parking in our glossary page.
- Covered
- GARDENA property has access to an outdoor space, which could be private or shared.
- Private garden
- ACCESSIBILITYHow a property has been adapted to meet the needs of vulnerable or disabled individuals.Read more about accessibility in our glossary page.
- Ask agent
Energy performance certificate - ask agent
Town End House, Hopton, Matlock, DE4 4DF
Add an important place to see how long it'd take to get there from our property listings.
__mins driving to your place
Get an instant, personalised result:
- Show sellers you’re serious
- Secure viewings faster with agents
- No impact on your credit score
Your mortgage
Notes
Staying secure when looking for property
Ensure you're up to date with our latest advice on how to avoid fraud or scams when looking for property online.
Visit our security centre to find out moreDisclaimer - Property reference FTA2762. The information displayed about this property comprises a property advertisement. Rightmove.co.uk makes no warranty as to the accuracy or completeness of the advertisement or any linked or associated information, and Rightmove has no control over the content. This property advertisement does not constitute property particulars. The information is provided and maintained by Fidler Taylor, Ashbourne. Please contact the selling agent or developer directly to obtain any information which may be available under the terms of The Energy Performance of Buildings (Certificates and Inspections) (England and Wales) Regulations 2007 or the Home Report if in relation to a residential property in Scotland.
*This is the average speed from the provider with the fastest broadband package available at this postcode. The average speed displayed is based on the download speeds of at least 50% of customers at peak time (8pm to 10pm). Fibre/cable services at the postcode are subject to availability and may differ between properties within a postcode. Speeds can be affected by a range of technical and environmental factors. The speed at the property may be lower than that listed above. You can check the estimated speed and confirm availability to a property prior to purchasing on the broadband provider's website. Providers may increase charges. The information is provided and maintained by Decision Technologies Limited. **This is indicative only and based on a 2-person household with multiple devices and simultaneous usage. Broadband performance is affected by multiple factors including number of occupants and devices, simultaneous usage, router range etc. For more information speak to your broadband provider.
Map data ©OpenStreetMap contributors.







