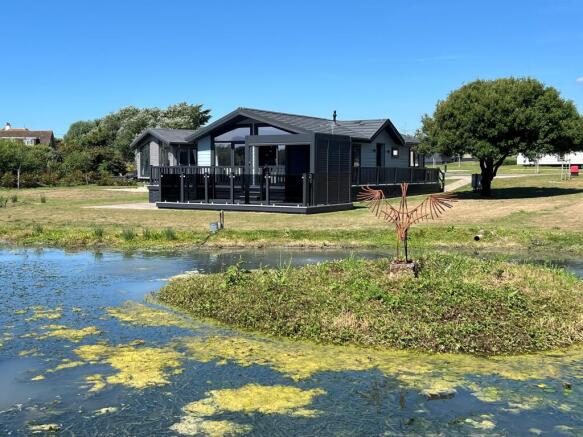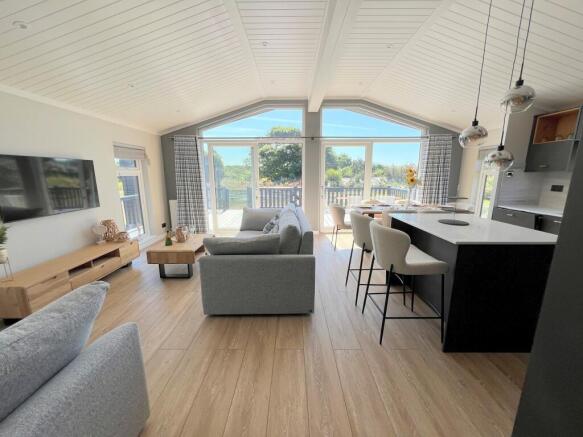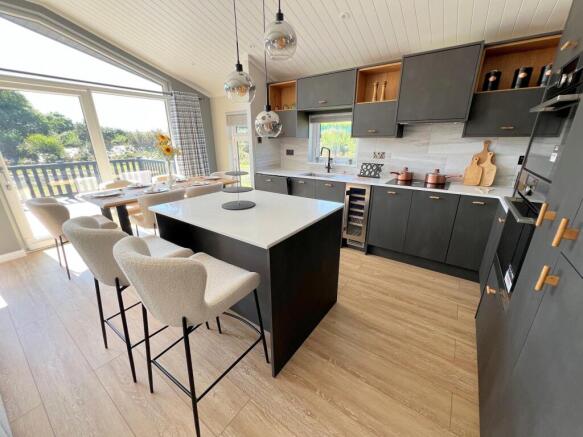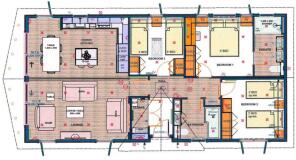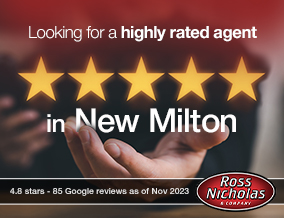
Shorefield Country Park, Shorefield Road, Downton, Lymington, Hampshire. SO41 0LH

- PROPERTY TYPE
Mobile Home
- BEDROOMS
3
- BATHROOMS
2
- SIZE
Ask agent
Key features
- 45 ft x 22ft 3 double bedroom Lissett Alaska Home
- Brand New
- Open Plan Lounge/Diner and Kitchen
- En-Suite Shower Room
- Bathroom
- Large Decked Area
- Off Road Parking
Description
ENTRANCE HALL
Accessed via obscure UPVC double glazed front door. Recessed lighting, hatch to loft area, panelled radiator, power points, coats cupboard with slatted shelving. Double opening Utility cupboard incorporating gas fired boiler, modern consumer unit, panelled radiator and washing machine with additional storage shelving over.
OPEN PLAN LIVING AREA
Incorporating Sitting Room/Dining/Kitchen/Breakfast area. Aspect to the side elevation through two UPVC double glazed windows. Sliding UPVC double glazed sliding patio doors providing access onto sun deck. Vaulted ceiling, recessed lighting, panelled radiator, power points, TV connections for wall hung television. Dining area with aspect to the side elevation and double glazed sliding patio doors providing access onto sun deck. Vaulted ceiling, recessed lighting, open way through to Kitchen/Breakfast area. Aspect onto the side elevation through UPVC double glazed window. Stainless steel recessed sink unit set into a Quartz work top with drainage extending along two walls with range of base drawers and cupboards beneath. Integrated AEG dishwasher, wine cooler, four ring AEG induction hob, fitted AEG electric oven with matching microwave combi over, pull-out larder cupboard and integrated fridge/freezer. Island with drawers and cupboards beneath and quartz work top.
BEDROOM 1
Aspect to the side elevation through three UPVC double glazed windows. Recessed lighting, power points, TV connections for wall hung television. Fitted bedroom furniture incorporating bed recess with bedside cabinet. Dressing table with large mirror and concealed lighting. Two double wardrobes with hanging rails and chest of drawers.
EN SUITE SHOWER ROOM
Obscure window to side elevation with recessed lighting. Recessed shower cubicle with rain effect shower head, hand held shower attachment. Twin sink unit with monobloc mixer taps and storage drawers beneath. Tiled splash backs, low level WC with concealed cistern. Two wall hung mirror fronted medicine cabinets with lighting, heated towel rail.
BEDROOM 2
Aspect to the side elevation through UPVC double glazed window. Recessed lighting, fitted bedroom furniture including one double and one single wardrobe unit with chest of drawers to side. Wall hung connections for television, power points, panelled radiator.
BEDROOM 3
Aspect to the side elevation through UPVC double glazed windows with electronic switch. Two double wardrobe units with hanging rails and shelving, double panelled radiator, Wall hung television with connections.
BATHROOM
Obscure UPVC double glazed windows, fully tiled wall surrounds with panelled bath unit and thermostatically controlled shower over. Heated towel rail, low level WC with concealed cistern, wash hand bowl with monobloc mixer tap with storage beneath and storage to side. Quartz display top and large mirror over and recessed lighting. Shaver point.
OUTSIDE
One of the main features of this unit is the large sun deck providing panoramic views across the adjacent pond. Steps lead down to additional seating area with Gazebo to provide both shade and seclusion and there is an additional paved patio area to the edge of the communal grounds. The unit benefits from two allocated parking spaces and EV charger (if required)
VIEWING ARRANGEMENTS
Viewing Strictly by appointment. To arrange to see this property please phone Ross Nicholas & Company on .
DIRECTIONAL NOTE
From our Office in Old Milton Road turn right at the traffic lights into Station Road and proceed till reaching Milford Road and turn left continuing until reaching Downton Lane then Shorefield will be found on the left.
PLEASE NOTE
Please Note All measurements quoted are approximate and for general guidance only. The fixtures, fittings, services and appliances have not been tested and therefore, no guarantee can be given that they are in working order. Photographs have been produced for general information and it cannot be inferred that any item shown is included with the property.
BUYERS NOTE
Successful buyers will be required to complete online identity checks provided by Lifetime Legal. The cost of these checks is £45 inc. VAT per purchase which is paid in advance, directly to Lifetime Legal. This charge verifies your identity in line with our obligations as agreed with HMRC and includes mover protection insurance to protect against the cost of an abortive purchase.
Brochures
Brochure- COUNCIL TAXA payment made to your local authority in order to pay for local services like schools, libraries, and refuse collection. The amount you pay depends on the value of the property.Read more about council Tax in our glossary page.
- Band: TBC
- PARKINGDetails of how and where vehicles can be parked, and any associated costs.Read more about parking in our glossary page.
- Yes
- GARDENA property has access to an outdoor space, which could be private or shared.
- Ask agent
- ACCESSIBILITYHow a property has been adapted to meet the needs of vulnerable or disabled individuals.Read more about accessibility in our glossary page.
- Ask agent
Energy performance certificate - ask agent
Shorefield Country Park, Shorefield Road, Downton, Lymington, Hampshire. SO41 0LH
Add an important place to see how long it'd take to get there from our property listings.
__mins driving to your place
Notes
Staying secure when looking for property
Ensure you're up to date with our latest advice on how to avoid fraud or scams when looking for property online.
Visit our security centre to find out moreDisclaimer - Property reference PRB10667. The information displayed about this property comprises a property advertisement. Rightmove.co.uk makes no warranty as to the accuracy or completeness of the advertisement or any linked or associated information, and Rightmove has no control over the content. This property advertisement does not constitute property particulars. The information is provided and maintained by Ross Nicholas & Co, New Milton. Please contact the selling agent or developer directly to obtain any information which may be available under the terms of The Energy Performance of Buildings (Certificates and Inspections) (England and Wales) Regulations 2007 or the Home Report if in relation to a residential property in Scotland.
*This is the average speed from the provider with the fastest broadband package available at this postcode. The average speed displayed is based on the download speeds of at least 50% of customers at peak time (8pm to 10pm). Fibre/cable services at the postcode are subject to availability and may differ between properties within a postcode. Speeds can be affected by a range of technical and environmental factors. The speed at the property may be lower than that listed above. You can check the estimated speed and confirm availability to a property prior to purchasing on the broadband provider's website. Providers may increase charges. The information is provided and maintained by Decision Technologies Limited. **This is indicative only and based on a 2-person household with multiple devices and simultaneous usage. Broadband performance is affected by multiple factors including number of occupants and devices, simultaneous usage, router range etc. For more information speak to your broadband provider.
Map data ©OpenStreetMap contributors.
