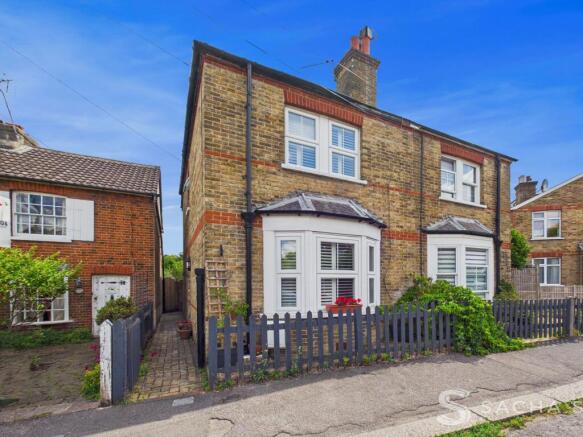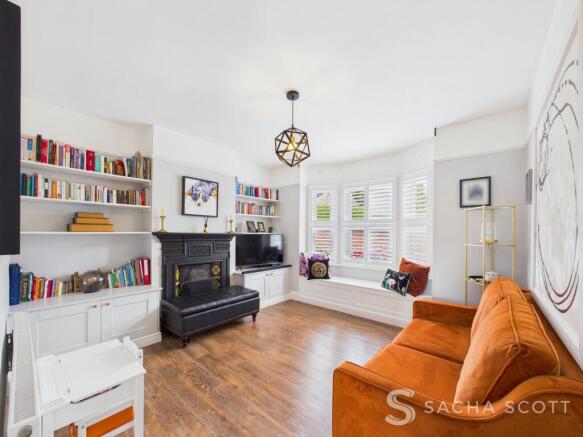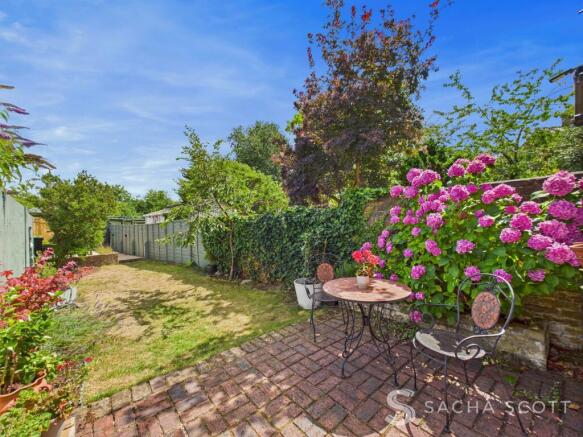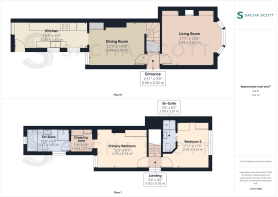Church Road, Epsom, KT17

- PROPERTY TYPE
Semi-Detached
- BEDROOMS
2
- BATHROOMS
2
- SIZE
760 sq ft
71 sq m
- TENUREDescribes how you own a property. There are different types of tenure - freehold, leasehold, and commonhold.Read more about tenure in our glossary page.
Freehold
Key features
- Beautifully Refurbished Throughout
- Generous Garden that backs onto allotments
- Parking Space at Rear
- 2 Double Bedrooms
- 2 En-Suite Bathrooms
- Modern Kitchen
- Short Walk from Beautiful Local Parks
- Highly Sought After School Catchment
- Popular College Location
- Short Walk to Town and Transport Links
Description
Available Chain Free - Period Charm Blended with Modern Accents Throughout - 2 Double Bedrooms with En-Suites - 2 Beautifully Presented Reception Rooms - Not to be Missed
This beautifully presented two-bedroom, two-bathroom semi-detached house offers a perfect blend of period charm and modern living.
The ground floor includes ample bespoke storage solutions, a modern kitchen, as well as a stylish, bright and well laid out living and dining rooms. On the first floor it has two generous double bedrooms, both with beautifully finished en-suite bathrooms.
This stunning family home is one to see if you are looking to move in, unpack and enjoy the clever yet sympathetic refurbishment that you will benefit from throughout.
Situated in the heart of sought after the college area, with gardens backing on to the local allotments - it is both peaceful and convenient in its location. With just a 5 minute walk to Epsom Town Centre (and a 7 minute walk to the station) with an array of transport links on your doorstep, this lovely property is also a stones throw from a handy local convenience store and two friendly, local pubs. This fabulous home also benefits from catchments for Ofsted outstanding primary and secondary schools.
Homes of this calibre and in this prime location don't come along often. Early viewing is highly recommended.
EPC Rating: E
Material Information Provided by Sellers:
Council Tax Band D, Currently £2,416.84 per annum
Tenure: Freehold
Construction: Brick and block with slate tiles
Mobile Signal/Coverage: Good
Electricity Source: National Grid
Heating: Gas Central Heating
Building Safety: No issues to sellers knowledge
Planning Permission: N/A
Please note that these property details are drawn up to the best of the sellers and agents knowledge. Buyers should rely on their own inspections, surveys and legal advice when buying a property.
Here to deliver a personal service that surpasses others, our family business is built on a solid foundation of outstanding customer service. We exist to make the moving process stress free and smooth for all parties involved. A vast majority of our business comes via referrals and recommendations from happy sellers, buyers, tenants and landlords and as such we are confident that you will love our service as much as others before you have. We love what we do, and it shows. Your property is safe with us, we are a member of the The Property Ombudsman Scheme and the Propertymark Client Money Protection Scheme. Our landlord and tenant fees can be found on sachascott.com
EPC Rating: E
Living Room
3.82m x 3.55m
Modern and bright, the main reception room has been refurbished to a high stand throughout. Benefiting from built-in storage and shelving units either side of a stunning feature fireplace*, this gorgeous room also offers a window seat with storage built into the bay window, plantation shutters and warm, walnut effect Karndean flooring. Offering high ceilings with characterful picture rails, this lovely room is neutrally decorated and in beautiful condiiton throughout.
*not tested
Dining Room
3.05m x 3.74m
Overlooking the rear of this fabulous period cottage, the second reception room/dining room benefits from neutral decor, high quality Karndean flooring and a painted brick fireplace with wood-burning stove*. Offering further built in storage and access to the modern, well-presented kitchen, this fabulous second reception overlooks the patio and offers access to the bedrooms via a discrete staircase at the rear.
*Not tested
Kitchen
1.83m x 5m
Receiving light from the side and rear, this fabulous kitchen is bright, cheerful and in beautiful condition throughout. Offering integrated appliances, a gas hob and plenty of work surface and storage space, this modern kitchen is neutrally decoated with walnut wooden worktops and terracotta floor tiles. Offering access to the pretty rear garden via patio door, the kitchen is accessed via the second reception room at the rear of this fabulous family home.
Primary Bedroom
3.53m x 2.42m
Neutrally presented and in immaculate condition throughout, the primary bedroom offers ample room for a king size bed with side tables. as well as space for a generous tallboy/chest of drawers. Also benefiting from a modern fitted wardrobe, this lovely bedroom opens up onto a dressing area and en-suite bathroom.
Primary En-Suite
1.85m x 3.27m
Beautifully presented, the main family bathroom/primary en-suite is part tiled with patchwork effect tiles. Benefiting from a hexagonal corner shower enclosure as well as a full length bath, this generous bathroom also offers a sink and WC and benefits from good natural light from dual aspect windows to the side and rear.
Dressing Area
1.75m x 1.64m
Making clever use of the space connecting the primary bedroom to the bathroom, this handy dressing area offers built in wardobes as well as space for a large, freestanding unit.
Bedroom 2
2.79m x 3.79m
Another good sized double, bedroom 2 overlooks the front of this stunning home and benefits from plantation shutters, neutral decor and a fitted wardrobe. Cleverley incorporating an en-suite bathroom, this fabulous bedroom is in immaculate condition throughout.
En-suite
2.51m x 1.09m
Part-tiled and neutrally presented, this handy en-suite bathroom serves bedroom 2 and offes a good-sized shower enclosure, WC and vanity sink unit.
Entrance
0.92m x 0.9m
Like the rest of this lovely family home, the entrance hall is well-presented and offers a large, under stair built in storage cupboard.
Rear Garden
19.81m x 3.66m
An outdoor lovers delight, this easterly garden measures approximately 65ft x 12ft and offers a charming patio area directly outside the kitchen, for your morning coffee, and opening up to a good stretch of lawn. To the rear you will find a generous hardstanding offering space for a dining area and storage, as well as gate access to the parking space out back. Furthermore, allotments can be found at the rear, bringing the garden a quiet aspect that is only ever overlaid with birdsong. Easy maintenance, whilst also managing to have a quaint, country garden feel, this is a generous, private garden that needs to be seen to be appreciated.
Parking - Off street
The property comes with one parking space accessible at the rear.
- COUNCIL TAXA payment made to your local authority in order to pay for local services like schools, libraries, and refuse collection. The amount you pay depends on the value of the property.Read more about council Tax in our glossary page.
- Band: D
- PARKINGDetails of how and where vehicles can be parked, and any associated costs.Read more about parking in our glossary page.
- Off street
- GARDENA property has access to an outdoor space, which could be private or shared.
- Rear garden
- ACCESSIBILITYHow a property has been adapted to meet the needs of vulnerable or disabled individuals.Read more about accessibility in our glossary page.
- Ask agent
Energy performance certificate - ask agent
Church Road, Epsom, KT17
Add an important place to see how long it'd take to get there from our property listings.
__mins driving to your place
Get an instant, personalised result:
- Show sellers you’re serious
- Secure viewings faster with agents
- No impact on your credit score
Your mortgage
Notes
Staying secure when looking for property
Ensure you're up to date with our latest advice on how to avoid fraud or scams when looking for property online.
Visit our security centre to find out moreDisclaimer - Property reference 75cecf0e-b8d7-4c1a-a83c-0c0f05f65d22. The information displayed about this property comprises a property advertisement. Rightmove.co.uk makes no warranty as to the accuracy or completeness of the advertisement or any linked or associated information, and Rightmove has no control over the content. This property advertisement does not constitute property particulars. The information is provided and maintained by Sacha Scott, Banstead. Please contact the selling agent or developer directly to obtain any information which may be available under the terms of The Energy Performance of Buildings (Certificates and Inspections) (England and Wales) Regulations 2007 or the Home Report if in relation to a residential property in Scotland.
*This is the average speed from the provider with the fastest broadband package available at this postcode. The average speed displayed is based on the download speeds of at least 50% of customers at peak time (8pm to 10pm). Fibre/cable services at the postcode are subject to availability and may differ between properties within a postcode. Speeds can be affected by a range of technical and environmental factors. The speed at the property may be lower than that listed above. You can check the estimated speed and confirm availability to a property prior to purchasing on the broadband provider's website. Providers may increase charges. The information is provided and maintained by Decision Technologies Limited. **This is indicative only and based on a 2-person household with multiple devices and simultaneous usage. Broadband performance is affected by multiple factors including number of occupants and devices, simultaneous usage, router range etc. For more information speak to your broadband provider.
Map data ©OpenStreetMap contributors.




