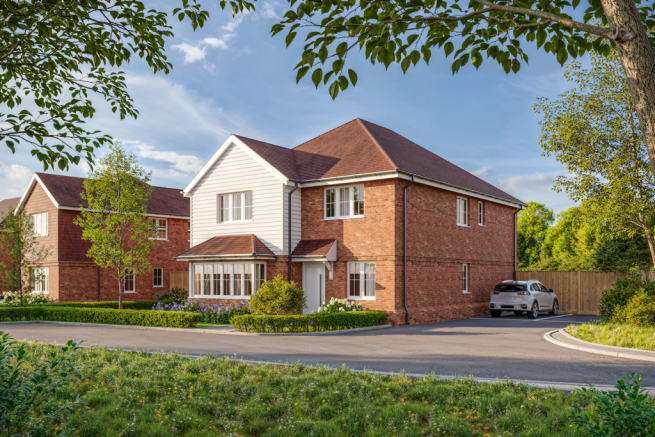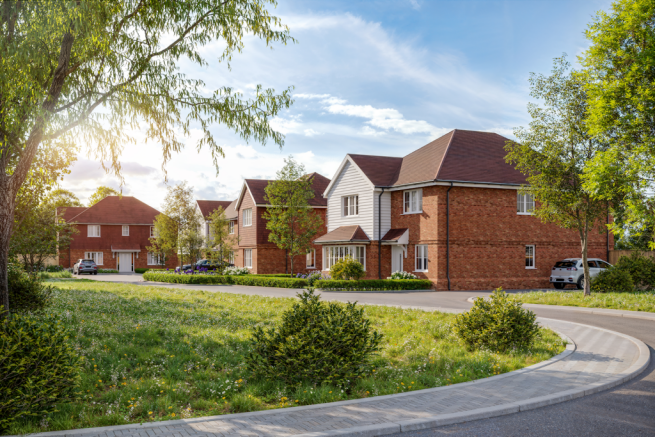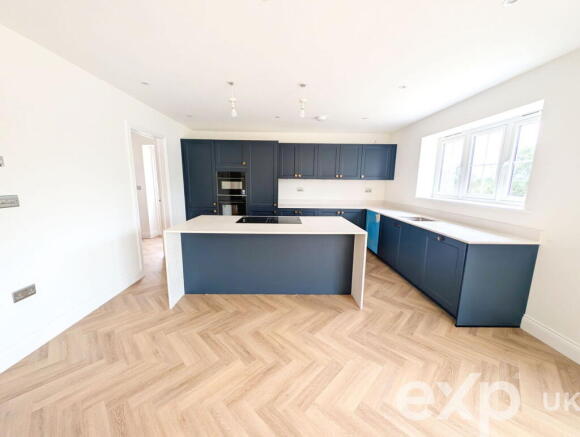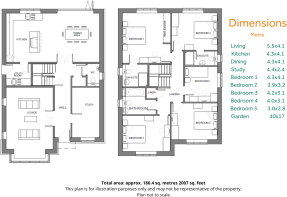Tipples Field , Staplehurst , Tonbridge , TN12 0JF

- PROPERTY TYPE
Detached
- BEDROOMS
5
- BATHROOMS
3
- SIZE
2,007 sq ft
186 sq m
- TENUREDescribes how you own a property. There are different types of tenure - freehold, leasehold, and commonhold.Read more about tenure in our glossary page.
Freehold
Key features
- 10 YEAR BUILD ZONE WARRANTY
- CUL-DE-SAC POSITION
- STONE KITCHEN WORKTOPS
- STAPLEHURST TRAIN STATION NEARBY
- BOUTIQUE DEVELOPMENT
- SUBSTANTIAL REAR GARDEN
- ELECTRIC CAR CHARGING
- TWO EN-SUITES
- BI-FOLD DOORS
- QUOTE SC0760 WHEN CALLING TO VIEW
Description
A beautiful collection of high specification four and five bedroom family homes.
First release: A stunning Five-Bedroom Detached New-Build on 0.25 Acre Plot (approx.)
Welcome to this exceptional five-bedroom detached family home, nestled on a generous 0.25-acre (approx.) plot in the Kent countryside. Meticulously designed and finished to the highest standards, this brand-new property offers a perfect blend of contemporary style, spacious living, and practical comfort.
Upon entering, you are greeted by a light-filled entrance hall leading to a spacious open-plan kitchen, dining, and family area — the true heart of the home. Featuring state of the art integrated appliances including; fridge freezer, dishwasher, induction hob, oven and microwave, there is a central island, and bi-fold doors opening onto the rear garden, this space is ideal for both everyday living and entertaining. The kitchen itself features shaker styled units, stone worktops and polished metallic finishes.
A generous, separate living room, with double doors, provides a peaceful retreat with, while a dedicated study or snug offers flexibility for home working or relaxation. Each room on the ground floor is complete with under floor heating and Amtico flooring adding a seamless flow of design throughout. A utility room, matching the kitchen and downstairs WC complete the ground floor.
Upstairs, the main bedroom boasts a luxurious en-suite and fitted wardrobes, as well as a further en-suite serving the second bedroom. While four further well-proportioned bedrooms share a beautifully appointed family bathroom, perfectly spaced out via a generous landing. Each bathroom and en-suite is fitted with a designer white suite, heated towel rail and neutral, porcelain tiles. On the first floor the property is heated via radiators, powered by an air source heat pump. The home has been thoughtfully laid out to accommodate growing families or guests with ease.
Externally, the landscaped garden offers ample space for outdoor living, children’s play, or future extensions (subject to planning). The developer has thoughtfully set out each plot to enjoy an expansive rear garden, something you wouldn't normally find on a new development, and as you look out from the rear of the property you can enjoy uninterrupted views of the countryside. This family home also boasts a front garden, large bay window to the living room and white weatherboarding in true traditional Kentish style. The large driveway provides off-street parking for multiple vehicles as well as an electric vehicle charger.
Weeks away from build complete, this stunning property is available for viewings now.
The Location
Situated in a semi-rural location, on a development of just four houses, positioned in a cul-de-sac the location enjoys Kentish countryside as well as amenities on your doorstep.
The vibrant village of Staplehurst is just a short drive away, providing a variety of shops, restaurants, pubs, and a local primary school. Staplehurst also has a train station offering direct services to London Bridge in as little as 53 minutes, making it ideal for commuters.
The property is also within the sought-after Cranbrook school catchment area, offering access to excellent educational opportunities.
Additionally, Maidstone town centre is approximately 9 miles away and offers a wider range of shops, bars, restaurants, and educational facilities, including primary, secondary, and sought-after grammar schools.
Disclaimer:
The images and visualizations used in this advertisement are computer-generated (CGI) and are intended for illustrative purposes only. They are artist impressions and may not accurately reflect the final design, finishes, scale, or landscaping of the completed property. All details, including materials, layout, and fittings, are subject to change without notice. Prospective buyers should rely on the final specifications and seek independent advice where necessary.
We endeavour to make our sales particulars as accurate and reliable as possible; however, they do not constitute or form part of an offer or contract, nor can they be regarded as representations or relied upon as statements of fact. All interested parties must verify the accuracy via their solicitor who will check any relevant lease information, related charges, parking, ground rents, fixtures / fittings, rights of way / access, permissions for extensions / conversions and, required planning / building regulations. Appliances have not been tested and interested parties may want to have them checked by a professional. The floorplan is not to scale and its accuracy nor measurements can be confirmed, all interested parties should consult their surveyor should they want verification of the floorplan or plot size. All interested parties should seek the advice of their surveyor in relation to the building structure.
We offer a range of services designed to help with the moving process where we may earn a fee for referring these services. There is no obligation to use any of these services and if you choose to use a service which we recommend, such as a licensed conveyancer or a mortgage broker, then we will disclose to you at that time the fact that a referral arrangement exists and they will advise the amount of any referral fee to be paid to us. Regardless of this arrangement, their services remain wholly independent to you. Please note that AML (anti money laundering) checks are a legal requirement to proceed with a sale/purchase of a property and these are done through our partnered company Movebutler/Iamproperty at a cost of £30 inclusive of VAT per applicant.
- COUNCIL TAXA payment made to your local authority in order to pay for local services like schools, libraries, and refuse collection. The amount you pay depends on the value of the property.Read more about council Tax in our glossary page.
- Ask agent
- PARKINGDetails of how and where vehicles can be parked, and any associated costs.Read more about parking in our glossary page.
- Driveway
- GARDENA property has access to an outdoor space, which could be private or shared.
- Private garden
- ACCESSIBILITYHow a property has been adapted to meet the needs of vulnerable or disabled individuals.Read more about accessibility in our glossary page.
- Ask agent
Energy performance certificate - ask agent
Tipples Field , Staplehurst , Tonbridge , TN12 0JF
Add an important place to see how long it'd take to get there from our property listings.
__mins driving to your place
Get an instant, personalised result:
- Show sellers you’re serious
- Secure viewings faster with agents
- No impact on your credit score
Your mortgage
Notes
Staying secure when looking for property
Ensure you're up to date with our latest advice on how to avoid fraud or scams when looking for property online.
Visit our security centre to find out moreDisclaimer - Property reference S1398120. The information displayed about this property comprises a property advertisement. Rightmove.co.uk makes no warranty as to the accuracy or completeness of the advertisement or any linked or associated information, and Rightmove has no control over the content. This property advertisement does not constitute property particulars. The information is provided and maintained by eXp UK, South East. Please contact the selling agent or developer directly to obtain any information which may be available under the terms of The Energy Performance of Buildings (Certificates and Inspections) (England and Wales) Regulations 2007 or the Home Report if in relation to a residential property in Scotland.
*This is the average speed from the provider with the fastest broadband package available at this postcode. The average speed displayed is based on the download speeds of at least 50% of customers at peak time (8pm to 10pm). Fibre/cable services at the postcode are subject to availability and may differ between properties within a postcode. Speeds can be affected by a range of technical and environmental factors. The speed at the property may be lower than that listed above. You can check the estimated speed and confirm availability to a property prior to purchasing on the broadband provider's website. Providers may increase charges. The information is provided and maintained by Decision Technologies Limited. **This is indicative only and based on a 2-person household with multiple devices and simultaneous usage. Broadband performance is affected by multiple factors including number of occupants and devices, simultaneous usage, router range etc. For more information speak to your broadband provider.
Map data ©OpenStreetMap contributors.




