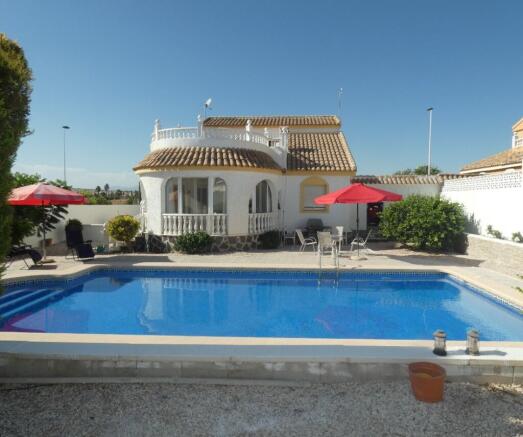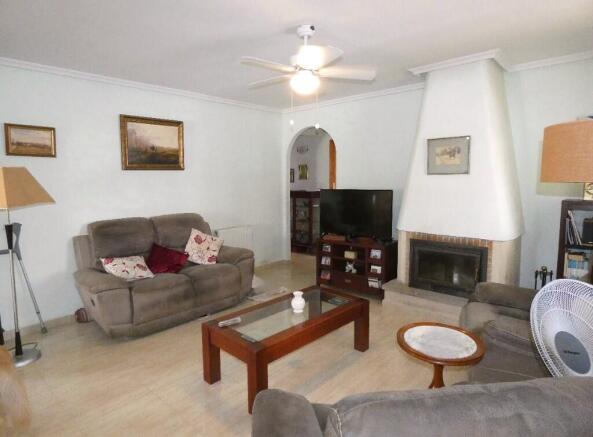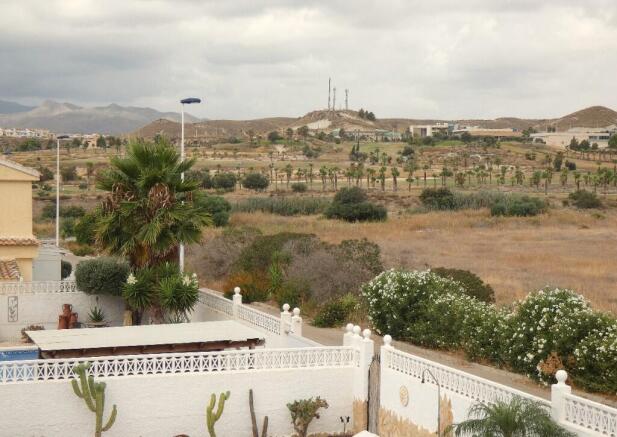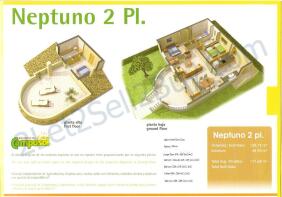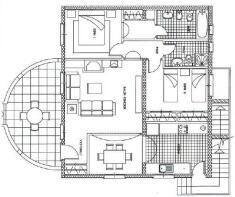Camposol, Murcia, Spain
- PROPERTY TYPE
Detached
- BEDROOMS
3
- BATHROOMS
3
- SIZE
7,104 sq ft
660 sq m
Key features
- A well-presented Neptuno Deluxe Style Villa
- Walking distance to amenities on popular B sector
- Private 10x5 pool
- Oil central heating
- Dual air conditioning
- Off road parking
- Car port
- Roof-top solarium
- Fantastic views
- Being sold part furnished
Description
Situated on a quiet residential street on popular B sector Camposol, just a short walk to the amenities, this villa is in a great location.
Decorative raised walls with partial stone cladding, offering additional privacy, this villa has great kerb appeal. With vehicle access via decorative metal gates which open onto a large driveway, mainly laid with shale with additional paving, designed for easy maintenance with a car port and useful shed to the rear. A decorative archway with wooden gate gives access to the pool area.
Pedestrian access is through a single ornamental metal gate that opens into the front garden. Established trees provide a splash of colour, creating a welcoming atmosphere. To the left, a tiled area leads into the garden, and on to the driveway.
A tiled path bordered by shingle winds its way through the front garden to a small wooden gate, which opens into the pool area and provides access to the front of the villa.
Marble steps with decorative balustrade and handrail lead up to an archway with a glazed door, which opens into the fully glazed front terrace, overlooking the pool area and gardens. With room for seating and dining, designed for year-round enjoyment, the terrace is fitted with a ceiling fan and light offering comfort during the warmer months and a traditional Spanish wooden door with reja, which opens directly into the lounge.
The lounge is homely, featuring a log burning fire, wall mounted radiator, and a ceiling fan and light, ensuring year-round comfort, two windows with insect screens, blackout blinds and rejas looking to the front terrace, and a decorative archway leading to two bedrooms and the family bathroom.
The guest bedroom is to the left and is a generously sized double, featuring wall mounted radiator, a ceiling fan and integrated light, two built-in wardrobes with over-head storage offering a practical storage solution, and a window with insect screen, and blackout blind.
To the left of the guest room is the family bathroom, fully tiled with a decorative border. It features a walk-in shower with a shower curtain, a W.C., a sink set into a vanity unit, a wall-mounted radiator, and a mirrored cabinet with integrated lighting. A small, frosted window provides natural light and ventilation.
The master bedroom is to the right, a generously sized double that feels bright and airy, a spacious retreat featuring a ceiling fan and light, dual A.C, a window with blackout blind and an archway leading to a dressing area with built-in wardrobes and over-head storage, offering a practical and organised solution for everyday living, from here a door opens into the private ensuite, offering extra comfort and functionality.
The ensuite is fully tiled with classic blue and white tiles with a contrasting border, comprises of a bath with over-head shower and glass screen, vanity unit with sink, wall mounted mirror, W.C, wall mounted radiator, room for free standing furniture, and a small, frosted glass window.
The dining room is accessed via a large archway in the lounge, with ample room for a dining table and chairs, and can seat six people comfortably, with a ceiling fan and light, dual A.C, a window with insect screen, blackout blind, and access to the kitchen.
The kitchen has a good range of wall and base unites, with classic wooden doors, white splash back tiles with a pretty border. It features a gas hob, electric integrated oven, fridge freezer, washing machine, dish washer, stainless steel sink with a swan neck tap and a window with black out blind allowing natural light to flood in. A partially glazed door opens onto a staircase which leads down to the side garden, where you'll find a log store and two under-stairs storage areas, one of which houses the central heating boiler.
Situated at the rear of the property, the pool area showcasing a 10x5 large pool, enhanced with a low maintenance tiled area, outdoor shower and established trees that add colour and enhance privacy. Raised boundary walls provide added privacy, creating a peaceful and secluded retreat. There is plenty of space for sun loungers to soak up the sun, making this an ideal setting for socialising, relaxing, or entertaining family and friends in comfort and style.
A marble staircase to the side of the villa gives access to the third bedroom and the roof-top solarium.
The third bedroom is a good-sized double, with a ceiling fan and light, dual A.C, built-in wardrobes with overhead storage, patio doors which allow natural light to illuminate the room and a door leading to the ensuite bathroom.
The bathroom is fully tiled and comprises of a bath with over-head shower and glass screen, W.C, bidet, vanity unit with sink, wall mounted mirror and a small, heated towel rail, frosted glass window.
The roof-top solarium is accessed via the patio doors in the bedroom, this is a great space with ample room for loungers or even a hot tub, ideal for relaxing and enjoying the views to the mountains.
Camposol Golf Development is located 15 minutes inland from the coastal resort of Puerto de Mazarrón in Costa Calida.
Camposol itself has four phases A-D with the following facilities: -
The first phase (A) has a small commercial centre, with shops, bars, restaurant, supermarket, café, translation service, doctors' surgery, chemist, Spanish Restaurant complete with tapas bar, luncheon, and evening dining areas, and a private hospital, opened August 2024.
The second phase (B) has the largest commercial centre where you will find our offices, shops, bars, restaurants, large supermarket, cafes, optician, vets, hairdresser, electrical store, bank, gym, and a gift shop.
The third phase (C) has an 18-hole golf course-club house (open to non-members)
Basically, Camposol has everything you would need without having to actually drive into the town.
There are four areas along the coast namely Bolnuevo, Puerto de Mazarrón, Isla Plana and La Azohia with roughly 16 coves of beach. If you prefer the tranquillity of the mountains the Sierra Espuña National Park can be reached within 20 minutes, with several small villages being reached within 15 minutes. The transport network in the area is excellent.
Located just:
15 minutes from numerous beaches
15 minutes from Totana train station
25 minutes from Corvera International Airport
30 minutes to Murcia Water Park and large shopping centre
70 minutes from Alicante Airport
Camposol, Murcia, Spain
NEAREST AIRPORTS
Distances are straight line measurements- Murcia-Corvera(International)14.3 miles
- Alicante(International)57.6 miles
- Almería(International)80.4 miles
Advice on buying Spanish property
Learn everything you need to know to successfully find and buy a property in Spain.
Notes
This is a property advertisement provided and maintained by 2Let2Sell2Buy SL, Mazarron (reference CAB1790) and does not constitute property particulars. Whilst we require advertisers to act with best practice and provide accurate information, we can only publish advertisements in good faith and have not verified any claims or statements or inspected any of the properties, locations or opportunities promoted. Rightmove does not own or control and is not responsible for the properties, opportunities, website content, products or services provided or promoted by third parties and makes no warranties or representations as to the accuracy, completeness, legality, performance or suitability of any of the foregoing. We therefore accept no liability arising from any reliance made by any reader or person to whom this information is made available to. You must perform your own research and seek independent professional advice before making any decision to purchase or invest in overseas property.
