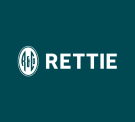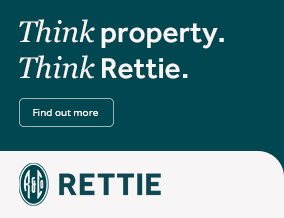
Gartconnell Drive, Bearsden

- PROPERTY TYPE
Apartment
- BEDROOMS
3
- BATHROOMS
2
- SIZE
Ask agent
- TENUREDescribes how you own a property. There are different types of tenure - freehold, leasehold, and commonhold.Read more about tenure in our glossary page.
Freehold
Description
A superb main door luxury apartment.
Extremely spacious and particularly well designed.
Ground floor, in building of only two flats (both main door) – looks like a detached house
Sizeable private garden
Garage (electric door) and three-car parking bay
2 public rooms and 3 generous bedrooms.
Kitchen and utility room
2 bathrooms, with shower enclosures
Large entrance vestibule and very sizable hall.
Gas central heating and quality timber double glazing.
Description
Designed and built by the admired architect, Murray Russell, this ground floor, Main Door three bedroomed Luxury Flat is part a standalone single building that provides the appearance of a single detached house – clever design. Built approximately 25 years ago it was specifically designed for those clients seeking less rooms but not less space, it is a hugely impressive flat with its own private entrance, and a large area of south-facing private garden. It has a single garage (in a block of two, shared with the upper flat, 6B) with a remote controlled garage door plus a three-car parking bay positioned in the area of private front garden for 6A.
It is located within the highly desirable Gartconnell district and is only a few minutes’ walk (approximately half a mile) to Bearsden Cross and the wide range of shops and amenities to be found there.
The property is built with a high specification and high standards of thermal and sound insulation. The exterior is finished in attractive facing brick, Redland ashlar, and render. Windows are top quality Danish timber framed double glazed units, the window and back door in the kitchen being more recent uPVC framed units. Central heating is gas with a Worcester system boiler.
As clients will see from our floor plan, and images, the subjects are not small. As a home it will suit those clients looking to downsize from the large family home, for retirement/semi-retirement along with appealing to professional couples and individuals. For an apartment to have a utility room is quite a bonus and in addition to the main bathroom (four-piece and including a shower enclosure) there is a second four-piece ensuite bathroom to the primary bedroom. All bedrooms are doubles with Bedrooms 1 and 2 particularly generous. Storage, generally, is excellent (again see floor plan).
It is fair to confirm that the specification of the house is original and as such buyers may well look to modernise the kitchen and utility room fitments, the sanitary ware, and import their own decorative style.
Garden
The garden lies to the rear of the building (south) and lies mainly to lawn and is bounded by beech and privet hedges. There are trees and mature shrubs for interest and privacy. Across the back of the property, accessed directly from the kitchen, is a large, slabbed, sun terrace/patio. The east side of the house a path connects the front and rear and to the side of which is a continuation of the east hedge. To the front the flat has it own three-car parking bay and owns the two shrub beds in front of the bedrooms windows as well as the very nicely panted Acer bed in the northeast corner.
The main area of driveway (all monobloc) is shared with the upper flat, for each access. The garage block houses two garages with 6As being the westernmost (remote controlled electric garage door).
Location
The property being within the Gartconnell area is just to the north of Bearsden Cross and therefore within easy reach of the excellent amenities to be found there. This includes a good range of independent retailers including Fishmonger, Butcher, Cafes, Restaurants, two Pharmacies and a well-stocked Post Office. There is a Marks & Spencer Foodhall. Bus services operate nearby on Drymen Road and along Roman Road and just south of Bearsden Cross is Bearsden Railway Station with its regular links to the West End and City Centre.
SAT NAV REF: G61 3BL
EPC : BAND C
COUNCIL TAX : BAND G
TENURE : FREEHOLD
EPC Rating: C
Council Tax Band: G
- COUNCIL TAXA payment made to your local authority in order to pay for local services like schools, libraries, and refuse collection. The amount you pay depends on the value of the property.Read more about council Tax in our glossary page.
- Band: G
- PARKINGDetails of how and where vehicles can be parked, and any associated costs.Read more about parking in our glossary page.
- Yes
- GARDENA property has access to an outdoor space, which could be private or shared.
- Yes
- ACCESSIBILITYHow a property has been adapted to meet the needs of vulnerable or disabled individuals.Read more about accessibility in our glossary page.
- Ask agent
Gartconnell Drive, Bearsden
Add an important place to see how long it'd take to get there from our property listings.
__mins driving to your place
Get an instant, personalised result:
- Show sellers you’re serious
- Secure viewings faster with agents
- No impact on your credit score
Your mortgage
Notes
Staying secure when looking for property
Ensure you're up to date with our latest advice on how to avoid fraud or scams when looking for property online.
Visit our security centre to find out moreDisclaimer - Property reference BXL250363. The information displayed about this property comprises a property advertisement. Rightmove.co.uk makes no warranty as to the accuracy or completeness of the advertisement or any linked or associated information, and Rightmove has no control over the content. This property advertisement does not constitute property particulars. The information is provided and maintained by Rettie, Bearsden. Please contact the selling agent or developer directly to obtain any information which may be available under the terms of The Energy Performance of Buildings (Certificates and Inspections) (England and Wales) Regulations 2007 or the Home Report if in relation to a residential property in Scotland.
*This is the average speed from the provider with the fastest broadband package available at this postcode. The average speed displayed is based on the download speeds of at least 50% of customers at peak time (8pm to 10pm). Fibre/cable services at the postcode are subject to availability and may differ between properties within a postcode. Speeds can be affected by a range of technical and environmental factors. The speed at the property may be lower than that listed above. You can check the estimated speed and confirm availability to a property prior to purchasing on the broadband provider's website. Providers may increase charges. The information is provided and maintained by Decision Technologies Limited. **This is indicative only and based on a 2-person household with multiple devices and simultaneous usage. Broadband performance is affected by multiple factors including number of occupants and devices, simultaneous usage, router range etc. For more information speak to your broadband provider.
Map data ©OpenStreetMap contributors.






