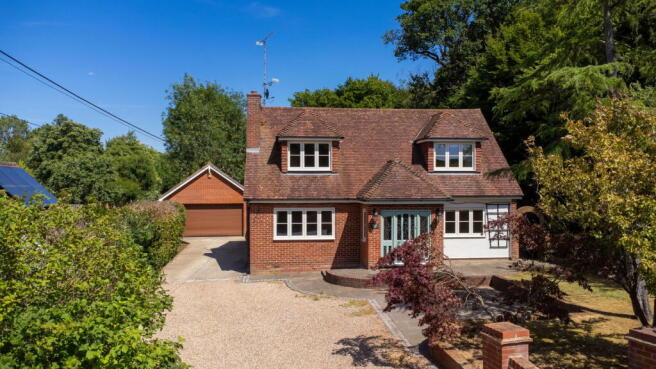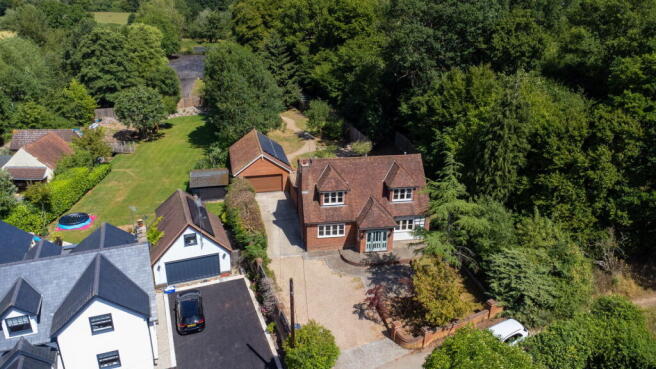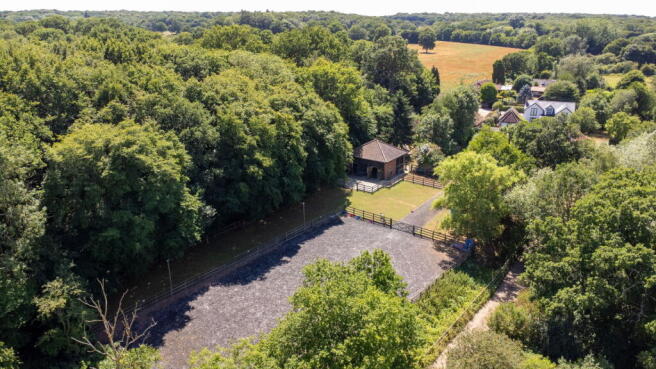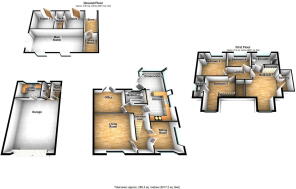4 bedroom detached house for sale
Cock Lane, Highwood, Chelmsford

- PROPERTY TYPE
Detached
- BEDROOMS
4
- BATHROOMS
3
- SIZE
2,078 sq ft
193 sq m
- TENUREDescribes how you own a property. There are different types of tenure - freehold, leasehold, and commonhold.Read more about tenure in our glossary page.
Freehold
Key features
- 4/5 Bedroom Detached Chalet-Style Home in Semi-Rural Setting
- Set on a Private 0.9 Acre Plot with Established Formal Gardens
- Three Spacious Reception Areas, including Large Conservatory
- Principle Bedroom with Balcony & En-Suite
- Detached Double Garage wth Utility Area and WC - Ideal for Annexe Conversion
- Detached Stable Block with Yard & Full Size Menage - Huge Annexe Potential
- Further 2 Acres Available by Seperate Negotiation
- No Onward Chain
- Exceptional Equestrian & Lifestyle Opportunity
- Private Lane Location with Access to Stunning Walks & Bridleways
Description
A Luxury Country Home with Endless Lifestyle Possibilities
Nestled at the end of a quiet country lane in the picturesque hamlet of Highwood, this elegant and spacious detached four-bedroom chalet-style bungalow offers refined country living with enviable privacy and scope. Set within a beautifully landscaped 0.9-acre plot and surrounded by mature woodland, the property blends character, comfort, and potential in a rare and serene location.
Offering approx. 2,078 sq. ft. of internal accommodation, this home features bright and flexible living spaces ideal for modern family life or multi-generational living—with substantial potential for annexe development, equestrian use, or home business operations. EXP REF: BK0513
Versatile and Elegant Living Spaces
The ground floor welcomes you with a central entrance hall leading to all principal rooms. The main sitting room is warm and inviting, with a charming outlook over the front of the home —perfect for relaxing evenings or formal entertaining. A separate snug/study opens out onto the rear garden, offering the ideal retreat for reading, working from home, or quiet moments. An additional ground-floor reception room (currently used as a fifth bedroom) adds flexibility for guests, children’s playroom, or as an additional home office. A well-appointed family bathroom completes the ground floor layout.
Bespoke Kitchen with Adjoining Conservatory Dining Room
At the heart of the home is a beautifully crafted kitchen that blends traditional country styling with modern functionality. Featuring a classic AGA, butler sink, timber cabinetry and bespoke finishes, the space is designed for both cooking and connection. Adjoining the kitchen is a light-filled conservatory that serves as an elegant dining room—offering garden views and a year-round space for entertaining, family meals or morning coffee in the sunshine. Together, these spaces create a warm and practical hub that brings people together and celebrates the home’s rural charm.
Four Bedrooms and Two En Suites
Upstairs, the principal bedroom enjoys direct access to a private balcony —perfect for morning coffee or quiet reflection—and benefits from its own en suite shower room. Bedroom two also features an en suite, making this layout ideal for family convenience or hosting guests. Two additional bedrooms are light-filled and well-proportioned, ideal for children, guests or workspaces.
A Garden for Living
Set within approximately 0.9 acres, the beautifully landscaped gardens provide a peaceful and private retreat, framed by mature trees, flowering shrubs, and charming cobbled pathways. This tranquil outdoor space offers a perfect blend of sun and shade, creating inviting areas for relaxation, play, and entertaining throughout the year.
Whether enjoying morning coffee surrounded by nature, hosting summer garden parties, or simply letting children explore safely, the garden enhances the lifestyle this home offers. It’s a versatile and inspiring space, ideal for anyone seeking a harmonious balance between elegant country living and everyday comfort.
Detached Double Garage with Conversion Potential
To the side of the property sits a detached double garage with private driveway access, utility area and W.C. This structure is ideal for conversion into an annexe, home office, or self-contained guest suite, subject to planning permissions. With water and power in place, much of the groundwork is already done.
Stable Block, Yard & Full-Size Manège
To the rear of the grounds, a detached outbuilding/stable block opens onto a private yard and a full-size manège, creating an equestrian-ready setting. Alternatively, this generous outbuilding could be converted into a second annexe, studio space, holiday let, or garden leisure suite, offering endless possibilities for extended families, Airbnb income, or home-based businesses.
Location
Tucked away at the very end of a quiet country lane, this exceptional home enjoys a truly secluded setting in the heart of the Essex countryside. Surrounded by established woodland and protected greenery, the property offers a rare sense of privacy, peace, and natural beauty—perfect for those seeking a rural retreat without sacrificing connectivity.
This part of Highwood, on the fringes of Mill Green, is known for its picturesque landscapes, bridleways, and access to open countryside—ideal for walking, horse riding, and outdoor living. From the doorstep, footpaths wind through ancient woodland and farmland, offering tranquil views and a deep connection to nature.
Despite its semi-rural location, the property is remarkably well connected. The nearby village of Ingatestone offers a direct train line to London Liverpool Street in under 30 minutes, while Chelmsford is just over 6 miles away and provides a full range of shopping, dining, and leisure options, along with excellent schooling. The charming village of Writtle, with its duck pond, green, and local shops, adds further appeal.
This location truly offers the best of both worlds: peaceful, private country living within easy reach of London, mainline transport, and well-regarded Essex villages.
Distances (approx.):
Mill Green – 2 miles
Ingatestone Station – 3.4 miles (London in ~30 minutes)
Writtle Village – 4.5 miles
Chelmsford Station – 6.8 miles (London in ~34 minutes)
M25 (J28) – 10 miles
Room Dimensions
Main House (1,570 sqft)
Living Room 4.25m x 4.78m
Sitting Room 3.28m x 3.22m
Office 2.85m x 3.94m
Kitchen 3.65m x 3.32m
Conservatory 4.0m x 3.46m
Bathroom 1.70m x 2.61m
Bedroom 1 4.70m x 4.19m
En-Suite 1.60m x 3.50m
Bedroom 2 3.55m x 3.65m
En-Suite 2.50m x 1.00m
Bedroom 3 2.88m x 3.45m
Bedroom 4 1.84m x 2.90m
Garage (510 sqft)
Main Garage 6.15m x 5.70m
Utility Room 2.05m x 3.15m
WC 2.05m x 1.15m
Plant Room 2.05m x 1.45m
Stables (900 sqft)
Main Stables 8.45m x 4.12m
Stable 1 3.25m x 3.65m
Stable 2 3.69m x 3.65m
Tack Room 1.35m x 3.65m
Store Room 2.10m x 3.90m
Store 2.10m x 4.35m
Agent Notes
Freehold
EPC Rating: E
Council Tax Band: F
Square Footage: Approx. 2,078 sq. ft
Plot Size: Approx. 0.9 acres
Additional Land Available Separately (~2 acres)
Services: Mains water and electricity. Oil-fired heating. Private drainage.
Viewings strictly by appointment only
- COUNCIL TAXA payment made to your local authority in order to pay for local services like schools, libraries, and refuse collection. The amount you pay depends on the value of the property.Read more about council Tax in our glossary page.
- Band: F
- PARKINGDetails of how and where vehicles can be parked, and any associated costs.Read more about parking in our glossary page.
- Garage,Driveway,Rear
- GARDENA property has access to an outdoor space, which could be private or shared.
- Private garden,Patio
- ACCESSIBILITYHow a property has been adapted to meet the needs of vulnerable or disabled individuals.Read more about accessibility in our glossary page.
- Ask agent
Cock Lane, Highwood, Chelmsford
Add an important place to see how long it'd take to get there from our property listings.
__mins driving to your place
Get an instant, personalised result:
- Show sellers you’re serious
- Secure viewings faster with agents
- No impact on your credit score
Your mortgage
Notes
Staying secure when looking for property
Ensure you're up to date with our latest advice on how to avoid fraud or scams when looking for property online.
Visit our security centre to find out moreDisclaimer - Property reference S1398318. The information displayed about this property comprises a property advertisement. Rightmove.co.uk makes no warranty as to the accuracy or completeness of the advertisement or any linked or associated information, and Rightmove has no control over the content. This property advertisement does not constitute property particulars. The information is provided and maintained by eXp UK, East of England. Please contact the selling agent or developer directly to obtain any information which may be available under the terms of The Energy Performance of Buildings (Certificates and Inspections) (England and Wales) Regulations 2007 or the Home Report if in relation to a residential property in Scotland.
*This is the average speed from the provider with the fastest broadband package available at this postcode. The average speed displayed is based on the download speeds of at least 50% of customers at peak time (8pm to 10pm). Fibre/cable services at the postcode are subject to availability and may differ between properties within a postcode. Speeds can be affected by a range of technical and environmental factors. The speed at the property may be lower than that listed above. You can check the estimated speed and confirm availability to a property prior to purchasing on the broadband provider's website. Providers may increase charges. The information is provided and maintained by Decision Technologies Limited. **This is indicative only and based on a 2-person household with multiple devices and simultaneous usage. Broadband performance is affected by multiple factors including number of occupants and devices, simultaneous usage, router range etc. For more information speak to your broadband provider.
Map data ©OpenStreetMap contributors.




