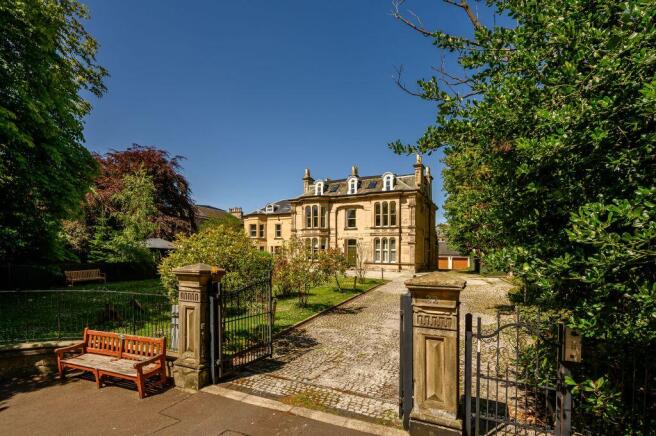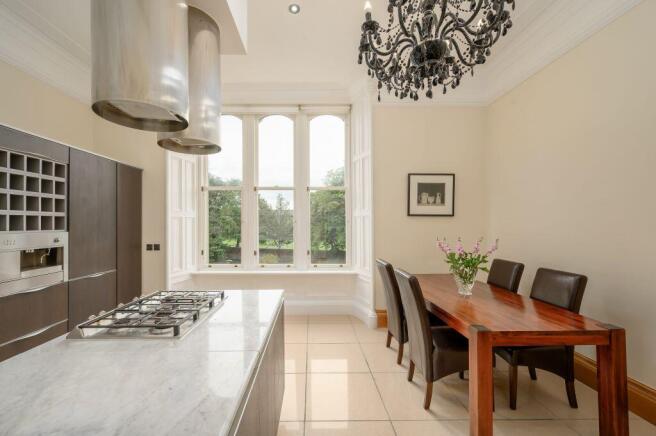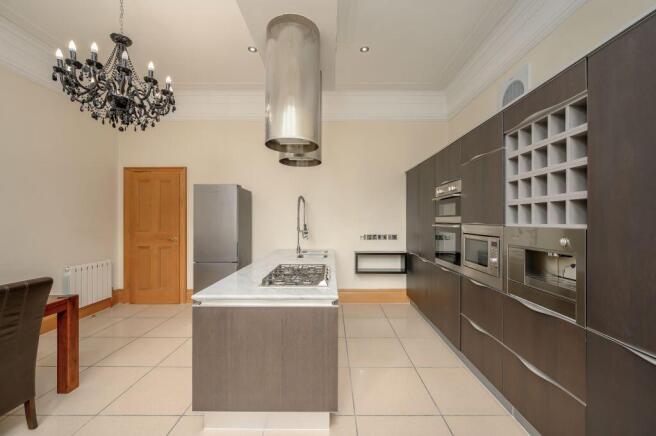
22/3 Colinton Road, Edinburgh, EH10 5EQ

- PROPERTY TYPE
Flat
- BEDROOMS
5
- BATHROOMS
3
- SIZE
2,443 sq ft
227 sq m
- TENUREDescribes how you own a property. There are different types of tenure - freehold, leasehold, and commonhold.Read more about tenure in our glossary page.
Freehold
Description
Set back from the road, surrounded by picturesque landscaped grounds, the property offers a tranquil setting. Residents also benefit from two private, off-street parking spaces, generous additional guest parking and the use of a private garage and garden.
At the heart of this impressive home is a spectacular, bespoke kitchen, fitted with polished marble countertops, integrated German appliances and a central island, featuring a gas hob and designer extractor, creating a commanding focal point, ideal for entertaining. The flooring features large-format natural marble tiles, hand-laid for enduring quality and beauty.
In addition to the kitchen, the property comprises; Welcoming main door, crafted with heavy wood, ensuring a sound proof finish, leading on to a grand shared entrance hall with a sweeping carpeted staircase. Spacious drawing room with a grand fireplace and beautiful antique mirror set above and large windows, which fill the room with natural light. A double door leads through to the equally well-proportioned dining room. Two stunning statement glass chandeliers hang in the centre of each room, creating a sense of symmetry, while adding a flair of modern elegance. Both rooms possess well-stocked storage cupboards. The modern family bathroom boasts a luxurious imperial 4-piece suit, including an elegant free standing bath tub, separate large walk-in shower, WC and heated towel rack. The bathroom has recently benefited from a substantial renovation, replacing all tiling to match the white marble in the kitchen. The master bedroom, comprising of two windows and an en-suite bathroom with walk-in shower and WC. A second bedroom with en-suite bathroom and two further good sized bedrooms, one of which, currently used as the study.
Full gas central heating and carpets have been installed throughout, ensuring a comfortable living environment. While all internal doors are custom-crafted from premium solid hardwood, chosen for their rich natural grain, acoustic insulation, and lasting elegance.
Ideally positioned just south of the Edinburgh's city centre, the property lies in the prestigious and well-connected community of Morningside, know for it's convenience and charm. With a broad range of excellent local and speciality shopping, including Waitrose, Marks & Spencer and Sainsbury's Local, the area also has a Doctors surgery, dentists, pharmacies, banks and a post office. The area is dotted with artisanal cafés, boutique shops, and award-winning restaurants, including popular favourites Pret A Manger and Costa. While the scenic Blackford Hill, Bruntsfield Links, and Morningside parks offer nearby escapes into nature.
Morningside is also well served by excellent local public and private schools which are within close proximity at nursery, primary and secondary levels. While the property itself is based between both Napier University Campuses. Directly opposite lies the prestigious George Watson's College, whose state-of-the-art gymnasium, pool, and athletic complex offer membership opportunities to residents.
The area offers excellent public transport links, operating to and from Edinburgh's City Centre and to surrounding areas, making Edinburgh Airport and both Haymarket and Waverley railway stations within easy reach.
Whether you're seeking a grand Edinburgh based home, a refined pied-à-terre or a luxury holiday base, this property offers immense flexibility and investment potential. While beautifully photographed, the property is simply breathtaking in person. Early viewing is highly recommended.
Living Room
5.3m x 7.45m
7.45m x 5.30m
Dining Room
4.33m x 5.16m
16'11 x 14'2
(5.16m x 4.33m)
Kitchen
4.67m x 5.39m
17'8 x 15'4
(5.39m x
4.67m)
Bedroom 1
4.39m x 4.45m
14'7 x 14'5
(4.45m x 4.39m)
Bedroom 2
3.43m x 4.22m
(4.22m x 3.43m)
Bedroom 3
3.91m x 4.32m
14'2 x 12'10
(4.32m x 3.91m)
Bedroom 4
3.43m x 4.1m
13'6 x 11'3
(4.10m x 3.43m)
Bedroom 5/ Office
2.73m x 3.91m
12'10 x 8'11
(3.91m x 2.73m)
Main Bathroom
En Suite Bathroom 1
En Suit Bathroom 2
Garage
3.06m x 6.04m
19'10 x 10'0
(6.04m x 3.06m)
Brochures
Brochure- COUNCIL TAXA payment made to your local authority in order to pay for local services like schools, libraries, and refuse collection. The amount you pay depends on the value of the property.Read more about council Tax in our glossary page.
- Band: G
- PARKINGDetails of how and where vehicles can be parked, and any associated costs.Read more about parking in our glossary page.
- Yes
- GARDENA property has access to an outdoor space, which could be private or shared.
- Yes
- ACCESSIBILITYHow a property has been adapted to meet the needs of vulnerable or disabled individuals.Read more about accessibility in our glossary page.
- Ask agent
Energy performance certificate - ask agent
22/3 Colinton Road, Edinburgh, EH10 5EQ
Add an important place to see how long it'd take to get there from our property listings.
__mins driving to your place
Get an instant, personalised result:
- Show sellers you’re serious
- Secure viewings faster with agents
- No impact on your credit score



Your mortgage
Notes
Staying secure when looking for property
Ensure you're up to date with our latest advice on how to avoid fraud or scams when looking for property online.
Visit our security centre to find out moreDisclaimer - Property reference 262022. The information displayed about this property comprises a property advertisement. Rightmove.co.uk makes no warranty as to the accuracy or completeness of the advertisement or any linked or associated information, and Rightmove has no control over the content. This property advertisement does not constitute property particulars. The information is provided and maintained by Sturrock, Armstrong and Thomson, Edinburgh. Please contact the selling agent or developer directly to obtain any information which may be available under the terms of The Energy Performance of Buildings (Certificates and Inspections) (England and Wales) Regulations 2007 or the Home Report if in relation to a residential property in Scotland.
*This is the average speed from the provider with the fastest broadband package available at this postcode. The average speed displayed is based on the download speeds of at least 50% of customers at peak time (8pm to 10pm). Fibre/cable services at the postcode are subject to availability and may differ between properties within a postcode. Speeds can be affected by a range of technical and environmental factors. The speed at the property may be lower than that listed above. You can check the estimated speed and confirm availability to a property prior to purchasing on the broadband provider's website. Providers may increase charges. The information is provided and maintained by Decision Technologies Limited. **This is indicative only and based on a 2-person household with multiple devices and simultaneous usage. Broadband performance is affected by multiple factors including number of occupants and devices, simultaneous usage, router range etc. For more information speak to your broadband provider.
Map data ©OpenStreetMap contributors.





