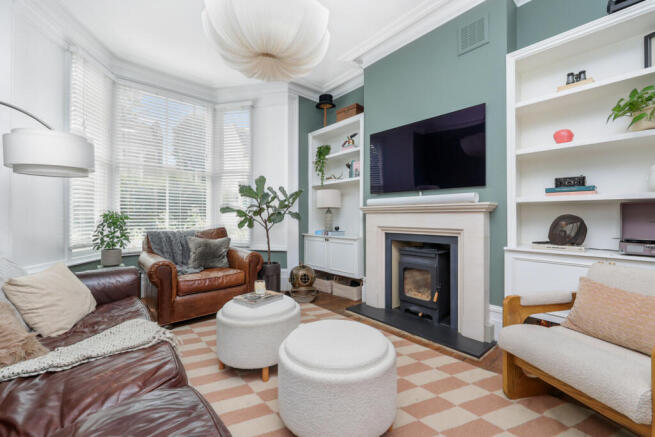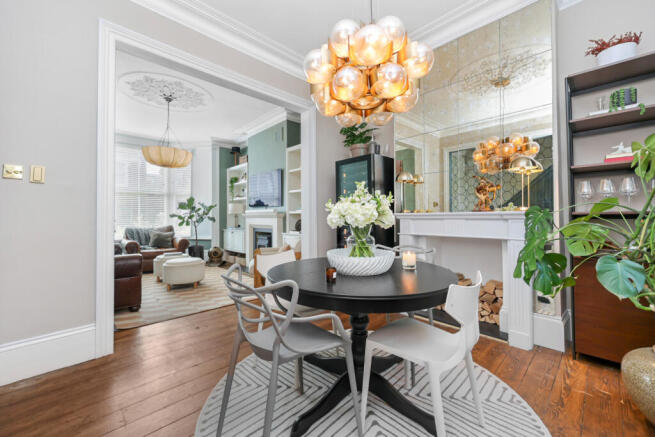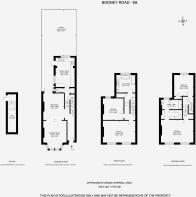Bodney Road, by Hackney Downs, E8

- PROPERTY TYPE
Terraced
- BEDROOMS
4
- BATHROOMS
3
- SIZE
1,975 sq ft
183 sq m
- TENUREDescribes how you own a property. There are different types of tenure - freehold, leasehold, and commonhold.Read more about tenure in our glossary page.
Freehold
Key features
- GUIDE PRICE £1,600,000 - £1,700,000
- OPEN DAY SUNDAY 17TH AUGUST
- REFURBISHED TO GORGEOUS CONDITION
- NEARLY 2000 SQ FT
- LUXURIOUS FIXTURES AND FITTINGS
- MASTER SUITE
- 2 MINUTES TO HACKNEY DOWNS PARK
- 2 MINUTES TO HACKNEY DOWNS STATION
- Garden
Description
ALMOST 2000 SQ FT | REFURBISHED & EXTENDED VICTORIAN HOME | RE-DESIGNED AROUND STYLE AND MODERN DAY LIVING | HIGH SPECIFICATION FINISH | STUNNING THROUGH LOUNGE | MASTER SUITE WITH WALK IN WARDROBE AND EN-SUITE | QUIET CUL-DE-SAC LOCATION | 4 DOUBLE BEDROOMS | 2.5 BATHROOMS | HACKNEY DOWNS STATION AND PARK JUST A FEW MINUTES WALK | OUTSTANDING SCHOOLS NEARBY ...
GUIDE PRICE £1,600,000 - £1,700,000
VIEWINGS AVAILABLE ON SUNDAY 17TH AUGUST BY APPOINTMENT ONLY ...
Measuring just shy of 2000 square foot, this considered, design-led Victorian home is situated in trendy Hackney Downs and has been remodelled and refurbished to provide an exceptional blend of Victorian features and contemporary fixtures and fittings, completed by easy access to local parks, outstanding schools and transport links.
Oozing of kerb appeal with a gorgeous Victorian façade and set on a quiet cul-de-sac leading to Hackney Downs, this stylish home spans over three main floors (plus easy access basement and boarded loft for storage) incorporating four spacious bedrooms, a 30-foot-long open plan reception/ dining room, entrance hall, two bathrooms, ground floor W/C and great sized garden. Having been designed with the finest attention to every detail throughout, it features high ceilings, original wooden floors, cast iron radiators, large sash windows, exposed brickwork, refurbished original staircase, energy efficient wood burning stove, feature fireplaces and luxurious décor, with every detail meticulously planned.
Upon entry through the front garden with mature plants and Victorian style tiles, the entrance hall gives a sense of grandeur that remains throughout the entire property with classy and elegant décor matched with original cornicings. The ground floor, one of many highlights, comprises a spacious through lounge / diner and a separate large kitchen with breakfast bar seating. The over 30ft long reception room is sectioned into a seating area and a big dining space. The seating area has a large bay window, charming wood burning stove and both rooms have feature fireplaces, cornicings and ceiling roses, original wooden floors and grand high ceilings. The dining section offers elegant décor, with modern, fixtures. With dual aspect, large bay window to the front and doors leading to the garden to the back, the space is bright and airy and offers a fantastic space to entertain guests and family.
The kitchen is large enough for a breakfast table and offers masses of storage and counter space. With a more industrial theme, the room has exposed brickwork and concrete flooring. With dual aspect windows, the room offers a bright space with views over the garden from the sink area. The owners have added a free standing island, adding more storage and breakfast bar seating and built in, small media unit. There is potential to extend the property with a side return extension, further giving more space if needed. There is an additional W/C for the guests on this floor, alongside a basement, perfect for every day storage.
The top two floors comprise a master suite with walk in wardrobe and en-suite, 3 double bedrooms and the main family bathroom. The master suite is an oasis to relax, with a spacious bedroom spanning the full width, leading to a dreamy walk in wardrobe and a stunning, spa like, en-suite shower room featuring gold accessories, herringbone tiles, marble surfaces and a double shower.
All the other three bedrooms are good sizes and decorated to the same high standards, especially the first floor, front facing bedroom. With high ceilings, double sash windows, original exposed floorboards and immaculately decorated, it offers an amazing room for older children, guest room or baby’s room, with plenty of space over for seating, toys and a desk.
The main family bathroom is truly stunning. Aged wood work tops, Jack-and-Jill sinks, underfloor heating, a massive double walk in shower and tiled bath make this room one to remember.
There is a landscaped garden to the rear including paved area, grass space for children and pets to play, decked seating area to catch the sun and a more natural area at the back. The garden, with mature shrubs and trees is bathed in sun whilst being serene, peaceful and feels a lot less overlooked that most houses in Hackney.
Other benefits including a front garden with mature shrubbery and Victorian style tiles, sash timber windows, modern combi boiler, easily accessible basement, boarded loft with drop down ladder, designated utility space for washer and dryer, sky lights, original cornicings, ceiling roses, smart home control systems, feature fireplaces, gold light switches with mood settings and much more.
Set on a quiet no through road, Bodney Road is a short 3 minute stroll to Hackney Downs Station offering Overground links into Liverpool Street in under 10 minutes. Hackney Central is just a minutes further, whilst a variety of busses and night busses run from all directions.
Trendy coffee shops, wine bars and restaurants are on your doorstep in most directions, at Hackney Downs, Mare Street, Lower Clapton, Stoke Newington and Chatsworth Road. Every needed amenity such as supermarkets, small and independent retailers and banks are easily accessed from Hackney Central.
The location is great for those looking to be close to green open spaces, with the award winning, 40 acre Hackney Downs, popular for dog walks, tennis, play parks, sports courts and family picnics, at the end of Bodney Road.
There are numerous Outstanding Ofsted rated schools within very close proximity, from nursery all the way up to secondary school.
The above open spaces, outstanding schools (catchment for the outstanding Mossbourne) and excellent amenities are why this area has flourished into such a desirable location for an array of buyers.
GUIDE PRICE £1,600,000 - £1,700,000.
VIEWINGS AVAILABLE ON SUNDAY 17TH AUGUST BY APPOINTMENT ONLY ...
FREEHOLD
Parking Availability: Yes.
- COUNCIL TAXA payment made to your local authority in order to pay for local services like schools, libraries, and refuse collection. The amount you pay depends on the value of the property.Read more about council Tax in our glossary page.
- Band: E
- PARKINGDetails of how and where vehicles can be parked, and any associated costs.Read more about parking in our glossary page.
- Yes
- GARDENA property has access to an outdoor space, which could be private or shared.
- Yes
- ACCESSIBILITYHow a property has been adapted to meet the needs of vulnerable or disabled individuals.Read more about accessibility in our glossary page.
- Ask agent
Bodney Road, by Hackney Downs, E8
Add an important place to see how long it'd take to get there from our property listings.
__mins driving to your place
Get an instant, personalised result:
- Show sellers you’re serious
- Secure viewings faster with agents
- No impact on your credit score
Your mortgage
Notes
Staying secure when looking for property
Ensure you're up to date with our latest advice on how to avoid fraud or scams when looking for property online.
Visit our security centre to find out moreDisclaimer - Property reference 12088523. The information displayed about this property comprises a property advertisement. Rightmove.co.uk makes no warranty as to the accuracy or completeness of the advertisement or any linked or associated information, and Rightmove has no control over the content. This property advertisement does not constitute property particulars. The information is provided and maintained by bigmove estate agents, Hackney. Please contact the selling agent or developer directly to obtain any information which may be available under the terms of The Energy Performance of Buildings (Certificates and Inspections) (England and Wales) Regulations 2007 or the Home Report if in relation to a residential property in Scotland.
*This is the average speed from the provider with the fastest broadband package available at this postcode. The average speed displayed is based on the download speeds of at least 50% of customers at peak time (8pm to 10pm). Fibre/cable services at the postcode are subject to availability and may differ between properties within a postcode. Speeds can be affected by a range of technical and environmental factors. The speed at the property may be lower than that listed above. You can check the estimated speed and confirm availability to a property prior to purchasing on the broadband provider's website. Providers may increase charges. The information is provided and maintained by Decision Technologies Limited. **This is indicative only and based on a 2-person household with multiple devices and simultaneous usage. Broadband performance is affected by multiple factors including number of occupants and devices, simultaneous usage, router range etc. For more information speak to your broadband provider.
Map data ©OpenStreetMap contributors.





