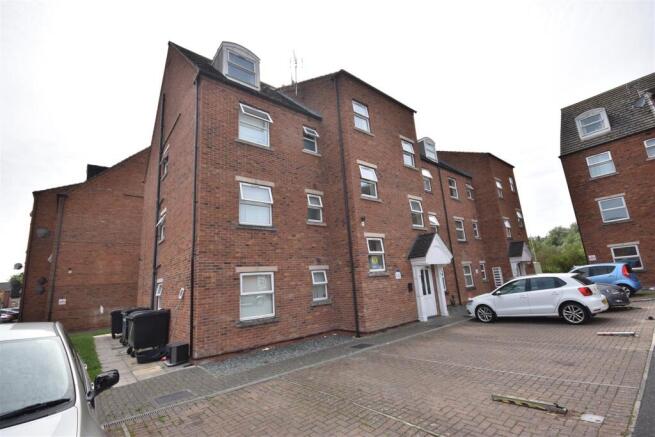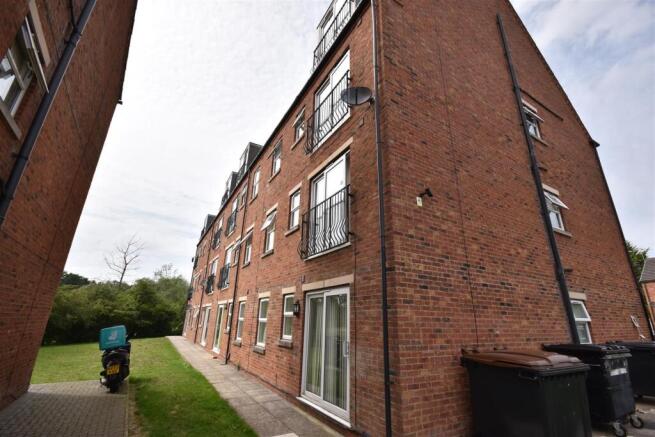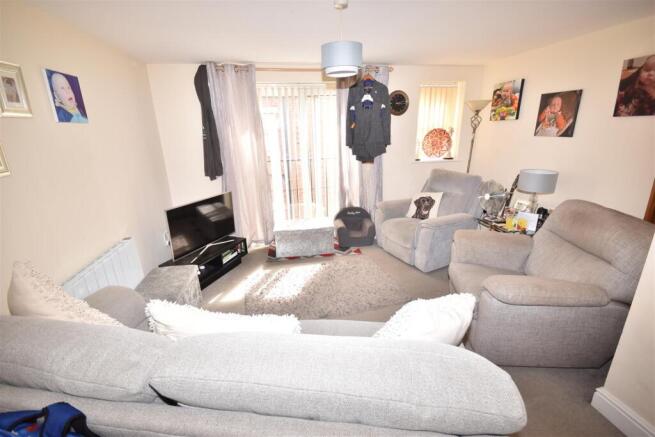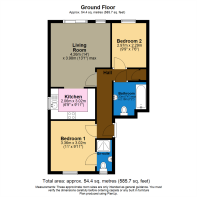
Willow Tree Close, Lincoln

- PROPERTY TYPE
Apartment
- BEDROOMS
2
- BATHROOMS
2
- SIZE
689 sq ft
64 sq m
Key features
- IDEAL INVESTMENT OPPORTUNITY
- JULIET BALCONY
- PARKING SPACE
- WASHER DRYER INCLUDED
- 1ST FLOOR APARTMENT
- TWO BATHROOMS
- EPC RATING: C
Description
The property is equipped with main bathroom and an ensuite to the largest bedroom, making it ideal for sharers or families who appreciate the convenience of additional facilities.
The kitchen comes complete with a washer dryer, oven, hob, extractor and a fridge, ensuring that you have all the essentials at your fingertips. The apartment is situated close to high street amenities, providing easy access to shops, cafes, and other local services, enhancing the appeal of this location.
Whether you are looking to invest in a promising property or seeking a comfortable home for yourself, this flat in Willow Tree Close is a remarkable choice. With its modern features, convenient layout, and stunning views, it is sure to attract interest. Do not miss the chance to make this lovely apartment your own.
Location Location Location - The property is located at the south end of Lincoln High Street in an area called St Catherines thus being with in easy walking distance to the High Street but also benefiting from lovely walks over the south common opposite, there is an excellent technical school on Cross O'Cliff Hill called LSST for teenagers with outstanding Ofsted reports, there are also many amenities along Newark Road such as takeaways ALDi, a car supermarket, car spares and many more.
Accommodation - The apartment is located on the first floor having entered through a security door on the ground floor which does have door entry system linked to each flat. The door from the communal landing is a fire door. The property has electric programmable heaters where the main ones look like modern convection radiators. It also benefits from UPVC double glazing with an EPC rating of: C
Living Room - 4.26m x 3.98m (14'0" x 13'1") - Having sliding patio doors with a Juliet balcony and an additional window to the right making to room very light and airey, carpeted flooring and pendant lighting, electric programmable radiator, TV, SKY and telephone points.
Kitchen - 2.06m x 3.02m (6'9" x 9'11") - Window to side elevation, a range of wall and base units with laminate worktops with lovely splash-back tiling, electric oven, hob and extractor hood, one and half bowl stainless steel sink with mixer tap and a washing dryer included,
Bedroom 1 - 3.36m x 3.02m (11'0" x 9'11") - Window to front elevation electric programmable radiator, carpeted flooring and pendant lighting.
En-Suite - 2.09m x 1.02m (6'10" x 3'4") - Window to front elevation with frosted glass, shower cubicle with bar mixer shower, pedestal sink with tiled splash-back and close coupled toilet electric fan heater, extractor fan, IP rated light unit and vinyl flooring.
Bedroom 2 - 2.97m x 2.29m (9'9" x 7'6") - Window to rear elevation, electric heater, carpeted flooring and pendant lighting.
Hall - An "L" shaped hallway with door entry phone mounted on the wall, an alarm key pad for the alarm system (not verified as to working or not) carpeted flooring, pendant lighting, smoke alarm, red fire alarm re-sounder for the block which is tested every Tuesday. Double electric radiator, consumer unit, storage cupboard with shelving, doors leading to two bedrooms bathroom and lounge/kitchenette.
Bathroom - 2.23m x 2.18m (7'4" x 7'2") - A large bathroom with paneled bath, close coupled toilet pedestal sink, vinyl flooring, electric fan heater, extractor fan, IP rated light unit, half height tiling to walls.
Outside And Parking - At the rear is a communal lawned area running along side the river providing a tranquil spot to sit and admire the views
This apartment comes with an allocated parking space outside.
Lease Informnation - The lease if for 999 years with 981 years left to run having an annual ground rent of £100 per year and service charges of £1470 per year
Other Information - The property is ideal for investors as can be purchased with a happy tenant in situ paying a rent of £700 per month but will go up to £750 to provide a greater GROSS yield 8.57%
Disclaimer 1 - 1. MONEY LAUNDERING REGULATIONS: Intending purchasers will be asked to produce identification documentation at a later stage and we would ask for your co-operation in order that there will be no delay in agreeing the sale.
2. General: While we endeavour to make our sales particulars fair, accurate and reliable, they are only a general guide to the property and, accordingly, if there is any point which is of particular importance to you, please contact the office and we will be pleased to check the position for you, especially if you are contemplating travelling some distance to view the property.
3. Measurements: These approximate room sizes are only intended as general guidance. You must verify the dimensions carefully before ordering carpets or any built-in furniture.
4. Services: Please note we have not tested the services or any of the equipment or appliances in this property, accordingly we strongly advise prospective buyers to commission their own survey or service reports before finalising their offer to purchase.
5. THESE PARTICULARS ARE ISSUED IN GOOD FAITH BUT DO NOT CONSTITUTE REPRESENTATIONS OF FACT OR FORM PART OF ANY OFFER OR CONTRACT. THE MATTERS REFERRED TO IN THESE PARTICULARS SHOULD BE INDEPENDENTLY VERIFIED BY PROSPECTIVE BUYERS. NEITHER BELVOIR NOR ANY OF ITS EMPLOYEES OR AGENTS HAS ANY AUTHORITY TO MAKE OR GIVE ANY REPRESENTATION OR WARRANTY WHATEVER IN RELATION TO THIS PROPERTY.
Financial Services - Financial Services - As part of our continued commitment to providing the best advice to all of our clients we work closely with Mortgage Advice Bureau & part of our guaranteed commitment to our vendors is to establish the financial position of any offer received on their home. Whilst we offer FREE mortgage advice from any stage of the buying or selling process we operate a mandatory qualification process on all offers prior to submission of any offer to our vendors. The mortgage advice bureau are regulated by the financial ombudsman and operate on an independent basis within our premises at 71 Northgate, Sleaford, NG34 7BS.
Brochures
Willow Tree Close, LincolnBrochure- COUNCIL TAXA payment made to your local authority in order to pay for local services like schools, libraries, and refuse collection. The amount you pay depends on the value of the property.Read more about council Tax in our glossary page.
- Band: A
- PARKINGDetails of how and where vehicles can be parked, and any associated costs.Read more about parking in our glossary page.
- Communal
- GARDENA property has access to an outdoor space, which could be private or shared.
- Ask agent
- ACCESSIBILITYHow a property has been adapted to meet the needs of vulnerable or disabled individuals.Read more about accessibility in our glossary page.
- Ask agent
Willow Tree Close, Lincoln
Add an important place to see how long it'd take to get there from our property listings.
__mins driving to your place
Get an instant, personalised result:
- Show sellers you’re serious
- Secure viewings faster with agents
- No impact on your credit score
Your mortgage
Notes
Staying secure when looking for property
Ensure you're up to date with our latest advice on how to avoid fraud or scams when looking for property online.
Visit our security centre to find out moreDisclaimer - Property reference 34063668. The information displayed about this property comprises a property advertisement. Rightmove.co.uk makes no warranty as to the accuracy or completeness of the advertisement or any linked or associated information, and Rightmove has no control over the content. This property advertisement does not constitute property particulars. The information is provided and maintained by Belvoir, Sleaford. Please contact the selling agent or developer directly to obtain any information which may be available under the terms of The Energy Performance of Buildings (Certificates and Inspections) (England and Wales) Regulations 2007 or the Home Report if in relation to a residential property in Scotland.
*This is the average speed from the provider with the fastest broadband package available at this postcode. The average speed displayed is based on the download speeds of at least 50% of customers at peak time (8pm to 10pm). Fibre/cable services at the postcode are subject to availability and may differ between properties within a postcode. Speeds can be affected by a range of technical and environmental factors. The speed at the property may be lower than that listed above. You can check the estimated speed and confirm availability to a property prior to purchasing on the broadband provider's website. Providers may increase charges. The information is provided and maintained by Decision Technologies Limited. **This is indicative only and based on a 2-person household with multiple devices and simultaneous usage. Broadband performance is affected by multiple factors including number of occupants and devices, simultaneous usage, router range etc. For more information speak to your broadband provider.
Map data ©OpenStreetMap contributors.






