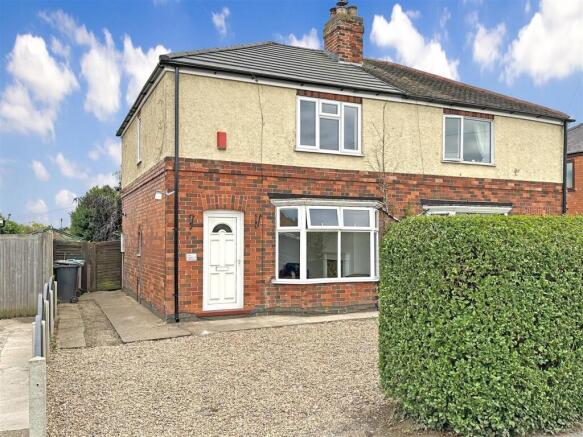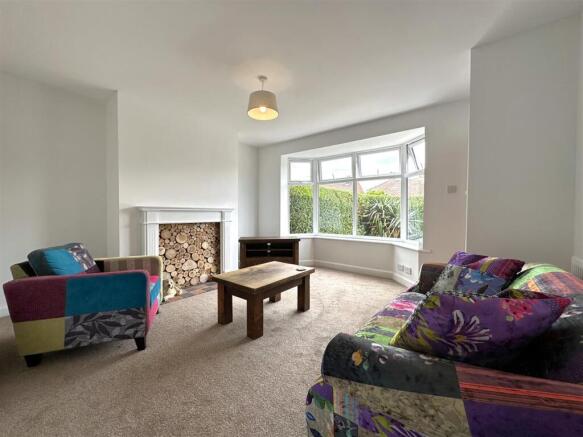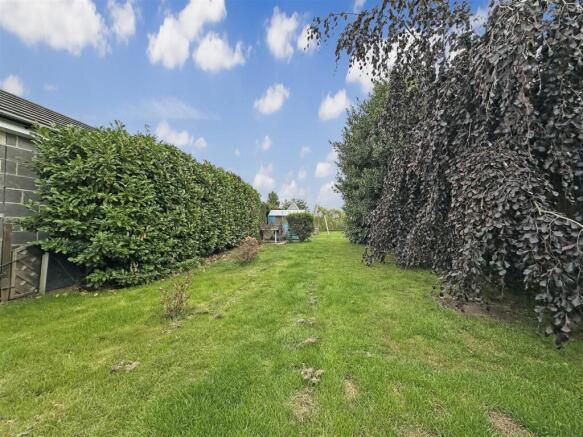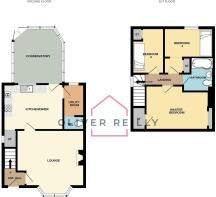3 bedroom semi-detached house for sale
Marsh Lane, Farndon, Newark

- PROPERTY TYPE
Semi-Detached
- BEDROOMS
3
- BATHROOMS
1
- SIZE
Ask agent
- TENUREDescribes how you own a property. There are different types of tenure - freehold, leasehold, and commonhold.Read more about tenure in our glossary page.
Freehold
Key features
- ATTRACTIVE SEMI-DETACHED HOME
- THREE BEDROOMS
- DESIRABLE VILLAGE WITH AMENITIES
- BAY-FRONTED LOUNGE & DINING KITCHEN
- CONSERVATORY & GF W.C/UTILITY
- STYLISH MODERN FIRST FLOOR BATHROOM
- LARGE & PRIVATE REAR GARDEN
- GRAVELLED DRIVEWAY & DETACHED GARAGE
- EASE OF ACCESS ONTO A46, A1 & TO TOWN CENTRE
- NO CHAIN! Tenure: Freehold. EPC 'D'
Description
This lovely semi-detached home will TICK ALL YOUR BOXES if you're searching for a PERFECT ALL-ROUNDER!
Enjoying a popular position, in the heart of the ever popular, well served and hugely convenient village of Farndon. Closely situated for immediate access onto the A46, A1 and to Newark Town Centre. The village boasts a combination of CONVENIENCE AND TRANQUILITY!.. Showcasing a variety of idyllic riverside walks that really enhance the countryside feel.
This highly regarded home has been thoughtfully adapted and TASTEFULLY ENHANCED to create a WHOLESOME HOME, which retains a level of alluring character, that's ready and waiting for you to inject your own personality!
The well-proportioned internal layout comprises: Entrance hall, a delightful BAY-FRONTED LOUNGE with feature fireplace, a spacious dining kitchen with walk-in pantry, separate utility room with GROUND FLOOR W.C and a large conservatory.
The first floor occupies THREE BEDROOMS. All with fitted wardrobes/ storage facilities and a STYLISH THREE-PIECE BATHROOM.
Externally, you'll be WOWED by the excellent 0.15 of an acre private plot. Greeted via a gravelled driveway to the front aspect. The LARGE REAR GARDEN leaves much to your imagination, with a detached garage for storage and EXTENSIVE EXTERNAL SPACE, which allows you to MAKE YOUR OWN MARK. There is sufficient space for a sizeable extension to the rear. Subject to relevant planning approvals.
Further benefits include uPVC double glazing, a replacement roof within the last two years and gas fired central heating, via a NEST system
MOVE ON IN... and don't look back! This is a great opportunity to acquire a well-presented house, that holds all the key ingredients to become a magnificent long-term home. Marketed with NO ONWARD CHAIN..!
Entrance Hall: - 1.40m x 1.02m (4'7 x 3'4) -
Bay-Fronted Lounge: - 4.29m x 4.06m (14'1 x 13'4) - Max measurements provided into bay window.
Dining Kitchen: - 3.73m x 2.90m (12'3 x 9'6) -
Utility Room/ Ground Floor W.C: - 2.90m x 1.35m (9'6 x 4'5) -
Conservatory: - 3.56m x 3.18m (11'8 x 10'5) -
First Floor Landing: - 2.31m x 0.79m (7'7 x 2'7) -
Master Bedroom: - 4.22m x 2.69m (13'10 x 8'10) - Max measurements provided.
Bedroom Two: - 3.12m x 2.92m (10'3 x 9'7) - Max measurements provided.
Bedroom Three: - 2.90m x 2.01m (9'6 x 6'7) - With fitted fibre optic ceiling lights. Max measurements provided.
Modern First Floor Bathroom: - 2.06m x 1.96m (6'9 x 6'5) -
Externally: - The property stands on an excellent 0.15 of an acre private plot. The front aspect is greeted with dropped kerb vehicular access onto a gravelled driveway, with an external light, a concrete pathway, which leads to the front entrance door. There is a fenced left side boundary, a privet hedged right side and front boundary The concrete pathway continues to a wooden gate, opening into the LARGE REAR GARDEN. Hosting an oval paved patio with external security light and access into a detached garage. The garden is predominantly laid to lawn with a variety of established bushes, trees and shrubs. There is provision for a garden shed and an extensive children's play area, with timber climbing frame. There are fenced side and rear boundaries.
Services: - Mains water, drainage, and electricity are all connected. The property also provides gas central heating via a NEST system, a replacement roof within the last two years and uPVC double glazing throughout.
PLEASE NOTE: We have not and will not be testing any equipment, services or appliances and cannot verify that they are in full working order. The buyer is advised to obtain verification from their solicitor or a surveyor.
Approximate Size: 835 Square Ft. - Measurements are approximate and for guidance only.
Tenure: Freehold. - Sold with vacant possession on completion.
Local Authority: - Newark & Sherwood District Council.
Council Tax: Band 'B' -
Epc: Energy Performance Rating: 'D' (65) - A copy of the full Energy Performance Certificate for this property is available upon request unless exempt. Please be advised if you are considering purchasing a property for Buy To Let purposes, from 1st April 2018 without an EPC rated E or above it will not be possible to issue a new tenancy, or renew an existing tenancy agreement.
Local Information & Amenities: Farndon - Farndon is an extremely popular and well served village, located approximately 3 miles from Newark Town Centre, which hosts a wide array of excellent amenities, including an excellent train service via Newark North Gate Station, which provides a direct link through to LONDON KINGS CROSS STATION in approximately 75 minutes. The village offers ease of access onto the A46 (Nottingham & Lincoln) and A1 (North/South). The village provides a convenience store, post office, hairdressers, a thriving village hall, popular primary school and three public houses. The Rose & Crown, The Farndon Ferry and Riverside, which is appropriately positioned close to a pleasant walkway along the river banks
Viewing Arrangements: - Strictly by appointment only through the agent. AVAILABLE 7 DAYS A WEEK. Subject to availability. For further details or if you wish to arrange a appointment, please contact us on: .
Money Laundering Regulations: - Please be aware that any intending purchaser(s) will be required to produce two forms of Identification documentation in order for the transaction to proceed.
Draft Details-Awaiting Approval: - These are draft particulars awaiting final approval from the vendor, therefore the contents may be subject to change and must not be relied upon as an entirely accurate description of the property. Although the particulars are believed to be materially correct, their accuracy cannot be guaranteed and they do not form part of any contract. Fixtures, fittings and furnishings are not included in a sale, unless specifically mentioned.
Brochures
Marsh Lane, Farndon, NewarkBrochure- COUNCIL TAXA payment made to your local authority in order to pay for local services like schools, libraries, and refuse collection. The amount you pay depends on the value of the property.Read more about council Tax in our glossary page.
- Band: B
- PARKINGDetails of how and where vehicles can be parked, and any associated costs.Read more about parking in our glossary page.
- Garage,Driveway,Off street
- GARDENA property has access to an outdoor space, which could be private or shared.
- Yes
- ACCESSIBILITYHow a property has been adapted to meet the needs of vulnerable or disabled individuals.Read more about accessibility in our glossary page.
- Ask agent
Marsh Lane, Farndon, Newark
Add an important place to see how long it'd take to get there from our property listings.
__mins driving to your place
Get an instant, personalised result:
- Show sellers you’re serious
- Secure viewings faster with agents
- No impact on your credit score
Your mortgage
Notes
Staying secure when looking for property
Ensure you're up to date with our latest advice on how to avoid fraud or scams when looking for property online.
Visit our security centre to find out moreDisclaimer - Property reference 34063773. The information displayed about this property comprises a property advertisement. Rightmove.co.uk makes no warranty as to the accuracy or completeness of the advertisement or any linked or associated information, and Rightmove has no control over the content. This property advertisement does not constitute property particulars. The information is provided and maintained by Oliver Reilly, Newark. Please contact the selling agent or developer directly to obtain any information which may be available under the terms of The Energy Performance of Buildings (Certificates and Inspections) (England and Wales) Regulations 2007 or the Home Report if in relation to a residential property in Scotland.
*This is the average speed from the provider with the fastest broadband package available at this postcode. The average speed displayed is based on the download speeds of at least 50% of customers at peak time (8pm to 10pm). Fibre/cable services at the postcode are subject to availability and may differ between properties within a postcode. Speeds can be affected by a range of technical and environmental factors. The speed at the property may be lower than that listed above. You can check the estimated speed and confirm availability to a property prior to purchasing on the broadband provider's website. Providers may increase charges. The information is provided and maintained by Decision Technologies Limited. **This is indicative only and based on a 2-person household with multiple devices and simultaneous usage. Broadband performance is affected by multiple factors including number of occupants and devices, simultaneous usage, router range etc. For more information speak to your broadband provider.
Map data ©OpenStreetMap contributors.






