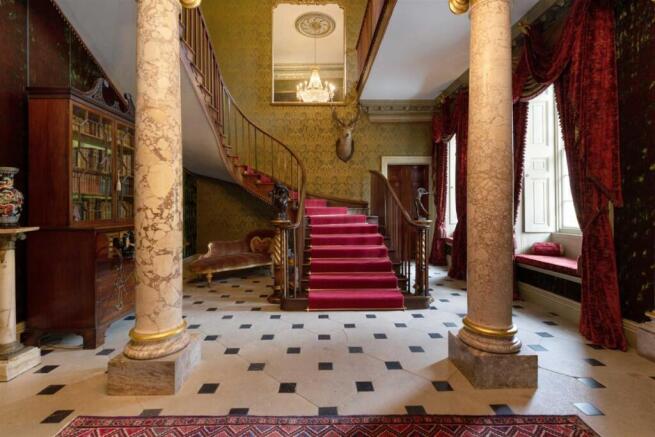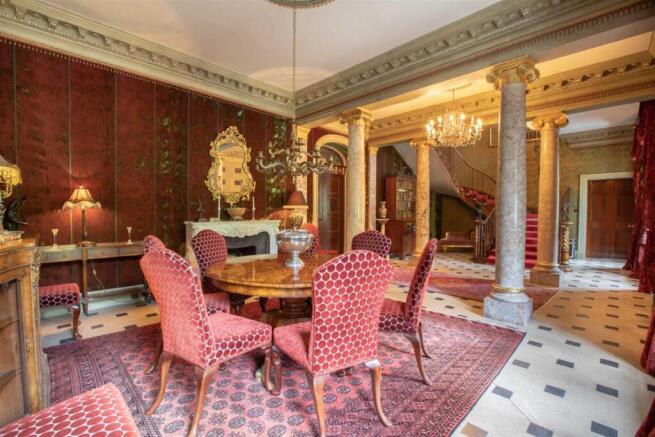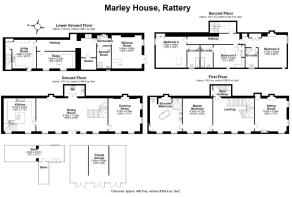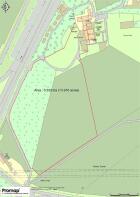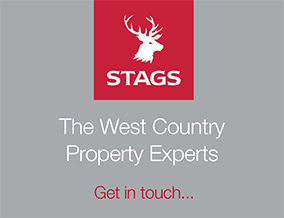
Rattery, South Brent

- PROPERTY TYPE
Semi-Detached
- BEDROOMS
4
- BATHROOMS
4
- SIZE
5,333 sq ft
495 sq m
Key features
- Stunning features throughout
- Beautiful reception rooms
- 4 bedrooms (all en-suite)
- Magnificent entrance hall
- Over 4 floors providing over 5,000 sq ft of accommodation
- Study, sauna, games room
- Triple garage. Use of the communal tennis court.
- Land extending to 13.9 acres of private grounds
- Council tax band: H
- Leasehold and a share of the Freehold
Description
Detached triple garage, plus the use of an additional 11 acres of communal grounds including additional parkland and a hard tennis court. EPC Band: F.
Situation - Marley House is situated within the parish of Rattery. The village of Rattery is within 2 miles, with a thriving village hall and social scene with the well regarded Church House Inn. The bustling Medieval market town of Totnes is approximately 6 miles away and has a wider range of facilities which including primary schools, a secondary school, a leisure centre/swimming pool, a unique High Street with many individual shops and boating opportunities on the River Dart. There is also a mainline train station with links to London Paddington and Waterloo. Exeter airport is about 30 miles away.
Description - Marley House is a Grade II* Listed converted Georgian mansion set in extensive grounds and approached by way of a long tree-lined drive, with a secure gated access. Marley House is a stunning example of architecture of this period, and was once owned by the Bridgettine nuns and were the only English Monastic community to maintain an unbroken succession of nuns from before the Reformation.
In approximately 1994 the mansion house was divided into two large principle houses and 5 individual flats. Marley House enjoys the stunning original reception hall with ionic colonnade screens, moulded modillion cornice and the stunning cantilevered staircase. The vendors undertook further significant improvements during their period of ownership and is now available with no onward chain. There is an option to purchase the house with the majority of the furniture (subject to further negotiation) if desired by the purchaser.
Accommodation - The approach to Marley House is impressive, with a sweeping gravel driveway leading to the grand entrance, framed by imposing classical columns and a striking portico. Stepping inside the magnificent entrance hall, you are greeted by polished stone floors, towering ceilings, and elegant marble columns, setting the tone for the grandeur throughout the house. A sweeping wooden staircase rises to the upper floors, while to one side, a spacious study offers a tranquil retreat with views over the landscaped grounds.
The ground floor features a vast dining room extending almost 38 feet, illuminated by tall sash windows that flood the room with natural light. This space flows seamlessly into the drawing room, where ornate cornicing and an elaborate fireplace create an atmosphere of refined elegance. The sitting room, located on the first floor, continues this sense of grandeur, with high ceilings, a marble fireplace, and bespoke bookcases providing a sophisticated environment for relaxation or entertaining.
The kitchen is beautifully appointed with extensive cabinetry painted in a soft cream and crowned with glazed display units. A large central island provides generous workspace and seating, complemented by high-end appliances including an oil-fired Aga and additional electric oven with hob, integrated coffee machine, fridge/freezer and dishwasher
The accommodation is arranged over four floors, with the master suite occupying a prominent position on the first floor. It boasts three large sash windows with stunning views over the surrounding countryside, accompanied by a luxurious en-suite bathroom complete with a freestanding bath and separate shower. There are three further double bedrooms on the upper floors, all with en-suite facilities and well-proportioned layouts.
The lower ground floor offers excellent ancillary space including a utility room, study, kitchenette, sauna, shower room, and a games room located at the end. Whilst this floor Is predominantly accessed from the stairs leading down from the kitchen , there is a doorway into the utility room from the external passage In the games room at the far end.
Gardens And Grounds - The gated shared private drive off Marley Head roundabout, just off the A38 leads to the 19 properties on the Marley Estate. This leads to the private drive for Marley House. This drive passes the area of private woodland sweeping alongside the private formal lawn and onto the gravelled parking area with a central water fountain in front of the grand pillared entrance. As shown on the sale plan, the paddock of 7.2 acres lies to the south of the house which has been let to a local farmer for sheep grazing.
There is a concrete hardstanding area which was formerly the foundations of the former Chapel when the Bridgettine nuns were in residence. From this area a staircase leads down to an additional small private lawned area where passageways can provide access to the lower ground floor area utility room and the boiler room. A French window enables access to the games room. At the far end of the hard standing is a further flight of steps leading down to some of the original cloisters, now used for storage.
There is detached triple garage further down the shared entrance drive. Marley House also benefits from additional allocated parking in one of the communal car parking areas. Marley House also has access to the additional 11 acres of communal grounds with additional parkland, wooded walks and a hard tennis court.
Services - Mains electricity, shared private borehole water with a backup mains supply, shared private drainage and oil fired central heating. Ofcom advises standard broadband and good in home and outdoor mobile coverage form the major providers is available. Many residents use the Airband internet service.
Tenure - The property is offered for sale leasehold on a 999 year lease, expiring in June 2995 plus a share of the freehold. The buyer of Marley House will be issued with 1 of the 17 shares available, with each property on the estate owning one of the 17 shares each. The freehold is owned by The Marley Estate Management Company Limited (MEMCL). The service charge varies each year, depending upon the overall estate expenditure, which is controlled by the owners on the estate. Each of the properties has a fixed percentage of the annual costs to pay, with 14% of the annual expenditure allocated to Marley House. In 2025, this amounted to a total of £8,844.80 paid in two instalments (1st January and the 1st July). The ground rent is fixed at £10 pa and can never be changed.
All owners are invited to become a Director of the management company. Whilst this charge may at first seem expensive, it includes all the borehole and mains water use, all private drainage, the buildings insurance, exterior decoration of the property and maintenance of the roof, maintenance of the shared tarmacadam drive, all the mowing and maintenance of the communal area of grounds. Please note, the lease restricts holiday lets, however, long term lets are permitted.
Viewing - Strictly by appointment with Stags: T:
Directions - Readily accessible off the Marley Head roundabout off the A38 exit to Totnes on the A385. The entrance to the estate using what3words is ///takers.eggplants.trooper Satnav's often take you to the wrong location.
Brochures
Rattery, South Brent- COUNCIL TAXA payment made to your local authority in order to pay for local services like schools, libraries, and refuse collection. The amount you pay depends on the value of the property.Read more about council Tax in our glossary page.
- Band: H
- PARKINGDetails of how and where vehicles can be parked, and any associated costs.Read more about parking in our glossary page.
- Yes
- GARDENA property has access to an outdoor space, which could be private or shared.
- Yes
- ACCESSIBILITYHow a property has been adapted to meet the needs of vulnerable or disabled individuals.Read more about accessibility in our glossary page.
- Ask agent
Rattery, South Brent
Add an important place to see how long it'd take to get there from our property listings.
__mins driving to your place
Get an instant, personalised result:
- Show sellers you’re serious
- Secure viewings faster with agents
- No impact on your credit score
Your mortgage
Notes
Staying secure when looking for property
Ensure you're up to date with our latest advice on how to avoid fraud or scams when looking for property online.
Visit our security centre to find out moreDisclaimer - Property reference 34059668. The information displayed about this property comprises a property advertisement. Rightmove.co.uk makes no warranty as to the accuracy or completeness of the advertisement or any linked or associated information, and Rightmove has no control over the content. This property advertisement does not constitute property particulars. The information is provided and maintained by Stags, Totnes. Please contact the selling agent or developer directly to obtain any information which may be available under the terms of The Energy Performance of Buildings (Certificates and Inspections) (England and Wales) Regulations 2007 or the Home Report if in relation to a residential property in Scotland.
*This is the average speed from the provider with the fastest broadband package available at this postcode. The average speed displayed is based on the download speeds of at least 50% of customers at peak time (8pm to 10pm). Fibre/cable services at the postcode are subject to availability and may differ between properties within a postcode. Speeds can be affected by a range of technical and environmental factors. The speed at the property may be lower than that listed above. You can check the estimated speed and confirm availability to a property prior to purchasing on the broadband provider's website. Providers may increase charges. The information is provided and maintained by Decision Technologies Limited. **This is indicative only and based on a 2-person household with multiple devices and simultaneous usage. Broadband performance is affected by multiple factors including number of occupants and devices, simultaneous usage, router range etc. For more information speak to your broadband provider.
Map data ©OpenStreetMap contributors.

