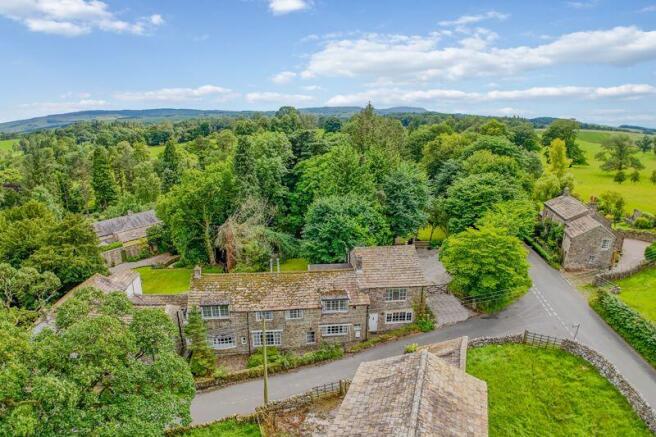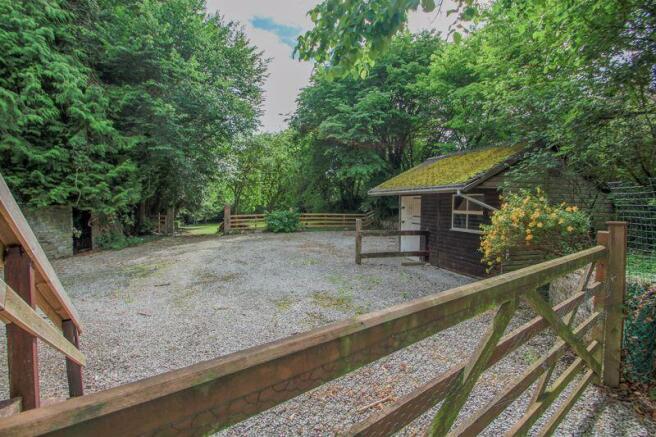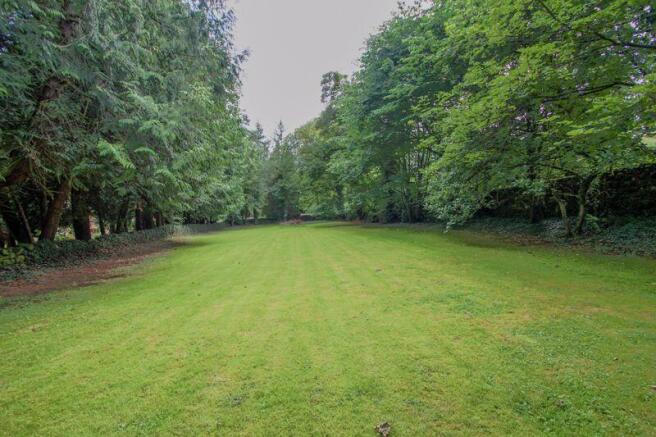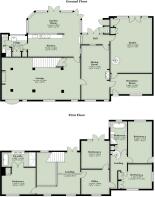3500sqft House. 1 acre with paddock. Flasby, Yorkshire Dales

- PROPERTY TYPE
Detached
- BEDROOMS
5
- BATHROOMS
3
- SIZE
Ask agent
- TENUREDescribes how you own a property. There are different types of tenure - freehold, leasehold, and commonhold.Read more about tenure in our glossary page.
Freehold
Key features
- Highly desirable and exclusive Yorkshire Dales hamlet.
- Huge 3,500sqft accommodation with versatile layout options.
- Exceptional grounds of approx. 1 acre.
- Gardens, woodland and paddock (with stable).
- Now requiring modernisation.
- A unique blank canvas – ready for you to create your dream Dales home.
Description
GENERAL DESCRIPTION
Dales & Shires Estate Agents are very pleased to offer for sale this substantial and unique Yorkshire Dales lifestyle residence, boasting 1 acre grounds. Situated in this highly desirable rural hamlet, with amenities just a few minutes drive away. This detached and characterful home features: Generous room sizes, exposed beams, thick walls, attractive views, versatile layout options, plentiful natural daylight, log burners, oil fired heating and superb potential to modernise and create your dream home. We anticipate this property will appeal to a variety of buyers and we advise an early viewing to appreciate the location, size, grounds, lifestyle options, potential and value. The house has a private water supply, shared with neighbouring properties (see 'Agent's Notes' below for further details).
PROPERTY SUMMARY
The very versatile accommodation currently includes 4 / 5 bedrooms, 4 reception rooms and 3 bathrooms. There is scope to reconfigure the layout, for example to create annexe or a holiday let accommodation. There is also great potential to extend to the rear, to create an exceptional open-plan living space. Externally, the grounds extend to 1 acre, including a large courtyard parking area with stable, lawns, seating areas, woodland, outbuildings, and a paddock.
LOCATION
This highly desirable Yorkshire Dales location is just a short distance from Gargrave, and offers convenient access to the many beautiful attractions, stunning scenery and walks within the treasured Yorkshire Dales national park, whist being convenient for transport links and facilities. Gargrave, Malham and Grassington are easily accessible and provide a wide array of amenities. The larger towns of Skipton, Settle, Ilkley and Harrogate are also within easy reach, offering a comprehensive further choice of shops, restaurants, bars and tourist attractions. This beautiful and accessible part of the Dales is an ideal base for those keen to explore the exquisite countryside and attractions. There are also excellent transport links within easy reach, with railway stations nearby at Gargrave and Skipton. The A65 also provides easy access to Skipton, Ilkley, Leeds, Harrogate, Settle and The Lake District.
DIRECTIONS
Sat Nav location: BD23 3PU.
GROUND FLOOR
Front door, plus multiple rear entrance door options.
Lounge
34' 0'' x 18' 3'' (10.36m x 5.56m) overall.
An opulently sized main living space, with feature fireplace, 4 front windows and wide main staircase.
Dining Room
23' 7'' x 12' 3'' (7.18m x 3.73m)
Central formal dining room (previously the kitchen), ideal for large dinner parties. Range cooker still in situ.
Kitchen
22' 8'' x 9' 8'' (6.90m x 2.94m)
Fitted 'farmhouse style' kitchen with Belfast sink and large range cooker. Open plan into:
Garden Room
24' 5'' x 9' 3'' (7.44m x 2.82m)
A bright and versatile space, ideal for seating and dining, with French doors onto the rear gardens.
Studio
23' 10'' x 18' 0'' (7.26m x 5.48m)
This expansive area is ideal for multiple uses. Log burner and spiral staircase.
Reception Room
17' 10'' x 8' 10'' (5.43m x 2.69m)
Ideal as a formal reception hall, or home office.
Utility & Shower Room
Accessed off the kitchen. Utility room, leading to a separate shower room.
FIRST FLOOR
19' 0'' x 18' 5'' (5.79m x 5.61m) overall.
A most impressive galleried landing with exposed roof truss timbers and front and rear windows. French doors onto the rear flat roof/'balcony' area.
Bedroom One + En-Suite
14' 11'' x 11' 7'' (4.54m x 3.53m) +en-suite.
Main double bedroom with stylish en-suite, featuring a free-standing bath, twin sinks and large walk-in shower.
Bedroom Two
18' 2'' x 10' 6'' (5.53m x 3.20m)
Double bedroom with rear window. Additional entrance door with external steps to the parking area.
Bedroom Three
12' 2'' x 11' 11'' (3.71m x 3.63m)
Double bedroom with rear window and French doors to the rear flat roof/'balcony' area.
Bedroom Four
14' 10'' x 10' 7'' (4.52m x 3.22m) max.
Double bedroom with front and side windows and fitted cupboards.
Office/Occasional Bedroom
12' 2'' x 10' 10'' (3.71m x 3.30m)
Another useful and versatile space, connecting the 2 landing areas.
Bathroom
14' 1'' x 7' 1'' (4.29m x 2.16m)
Free-standing bath suite and separate shower cubicle.
OUTSIDE
The grounds are approximately 1 acre: Along the wide frontage of the property are low maintenance gardens. A gated side driveway leads to the large, gravelled parking area, where there is currently a timber stable. Ample room for garaging, or even further buildings (STPP). The impressive rear grounds include a paddock (approx. 0.3 acres, with stone wall and fence boundaries) and the remainder being family sized gardens with lawn, woodland pathways and some useful outbuildings. The grounds are stocked with a range of impressive, mature specimen trees (being formerly the arboretum for Flasby Hall). Immediately to the rear of the house are more formal gardens, with extensive paved seating areas, ideal for entertaining.
AGENT'S NOTES
WATER: The house has an established, private bore hole water supply, which is shared with 4 other neighbouring properties. The bore hole, pump and filter plant room are within the grounds of this property. The water quality is very good, is regularly tested (by Craven Council), and has previously been tested to commercial standards (higher than residential), from when the house was previously used as a holiday let. The water plant has a separate, shared power supply, with costs currently equating to approx. £26 per month. Water testing costs in the region of £20 per year (costs per property). The other users of the water supply have a right of access to the plant room, via a pathway accessed from the back lane at the bottom corner of the garden – therefore, having little impact on privacy. SEPTIC TANK: The house also uses a shared septic tank (in the grounds of the neighbouring property). A benefit of having private water and septic facilities is that there are no water...
LIKE OUR DETAILS? THINKING OF SELLING?
If you are selling a property, we would love to hear from you. We have over 25 years of experience in property sales, and can handle any type of residential property or land. We have particular expertise in selling period property, individual homes, niche, lifestyle and specialist properties (e.g. equestrian, Grade II listed, rural, guest houses, land and coastal). Please call us for a friendly initial chat about our services and how we can help with selling your own property.
WHERE WE COVER:
Dales & Shires is an independent, Yorkshire based estate agency. We are particularly experienced in selling period and village/rural properties, and we cover a large geographical area – selling successfully throughout all parts of Yorkshire and surrounding areas. We can assist clients with properties in all types of location, from towns and cities, to villages, rural hamlets and coastal areas.
OUR SERVICE & FEES:
We provide a very personal and dedicated service to our clients. We offer free valuations and marketing advice, without a pushy sales pitch. We are straight talking, straight forward, and we provide clients with a pleasant and transparent service. Our sales fee is competitive (typically 1%+VAT) and we work on a 'no-sale no-fee' basis, with no long contract tie-ins and no hidden extra charges. Clients enjoy excellent marketing, successful sales and a friendly service from our very experienced and dedicated staff. Call us or visit our website dalesandshires.com for further details. To view this property, or to arrange a FREE valuation appraisal of your own property, you can contact us 7 days a week by phone or email.
Brochures
Property BrochureFull Details- COUNCIL TAXA payment made to your local authority in order to pay for local services like schools, libraries, and refuse collection. The amount you pay depends on the value of the property.Read more about council Tax in our glossary page.
- Band: G
- PARKINGDetails of how and where vehicles can be parked, and any associated costs.Read more about parking in our glossary page.
- Yes
- GARDENA property has access to an outdoor space, which could be private or shared.
- Yes
- ACCESSIBILITYHow a property has been adapted to meet the needs of vulnerable or disabled individuals.Read more about accessibility in our glossary page.
- Ask agent
3500sqft House. 1 acre with paddock. Flasby, Yorkshire Dales
Add an important place to see how long it'd take to get there from our property listings.
__mins driving to your place
Get an instant, personalised result:
- Show sellers you’re serious
- Secure viewings faster with agents
- No impact on your credit score
About Dales & Shires, Covering Yorkshire & Surrounding Areas
Windsor House, Cornwall Road, Harrogate, HG1 2PW


Your mortgage
Notes
Staying secure when looking for property
Ensure you're up to date with our latest advice on how to avoid fraud or scams when looking for property online.
Visit our security centre to find out moreDisclaimer - Property reference 12707833. The information displayed about this property comprises a property advertisement. Rightmove.co.uk makes no warranty as to the accuracy or completeness of the advertisement or any linked or associated information, and Rightmove has no control over the content. This property advertisement does not constitute property particulars. The information is provided and maintained by Dales & Shires, Covering Yorkshire & Surrounding Areas. Please contact the selling agent or developer directly to obtain any information which may be available under the terms of The Energy Performance of Buildings (Certificates and Inspections) (England and Wales) Regulations 2007 or the Home Report if in relation to a residential property in Scotland.
*This is the average speed from the provider with the fastest broadband package available at this postcode. The average speed displayed is based on the download speeds of at least 50% of customers at peak time (8pm to 10pm). Fibre/cable services at the postcode are subject to availability and may differ between properties within a postcode. Speeds can be affected by a range of technical and environmental factors. The speed at the property may be lower than that listed above. You can check the estimated speed and confirm availability to a property prior to purchasing on the broadband provider's website. Providers may increase charges. The information is provided and maintained by Decision Technologies Limited. **This is indicative only and based on a 2-person household with multiple devices and simultaneous usage. Broadband performance is affected by multiple factors including number of occupants and devices, simultaneous usage, router range etc. For more information speak to your broadband provider.
Map data ©OpenStreetMap contributors.




