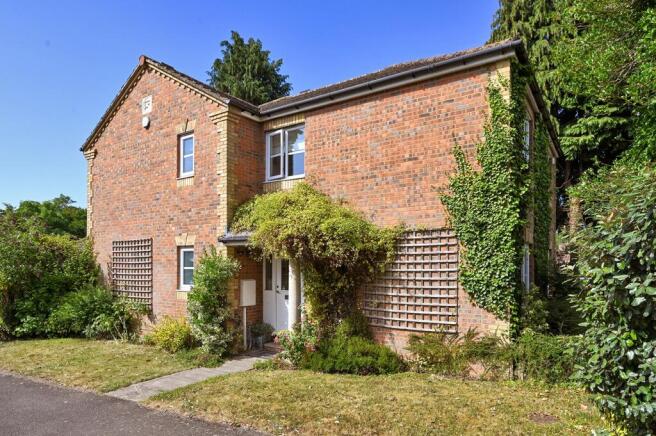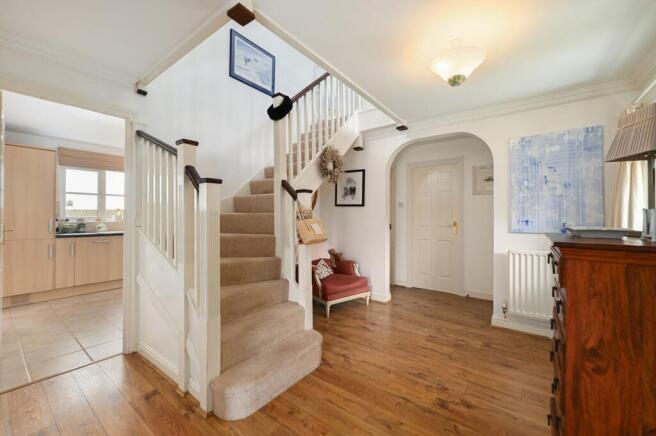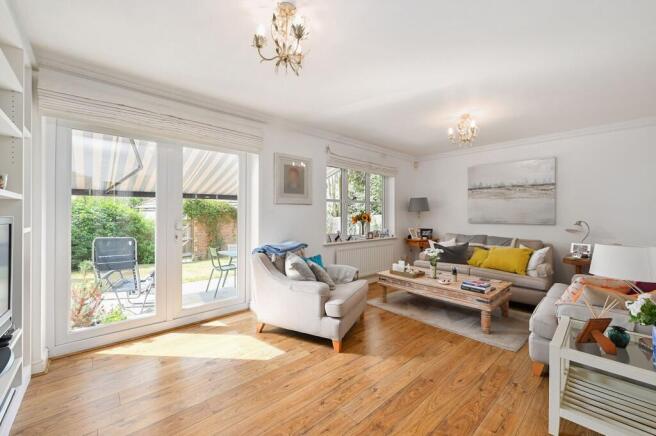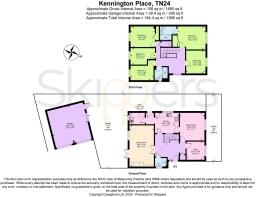
5 bedroom detached house for sale
Kennington Place, Kennington, TN24

- PROPERTY TYPE
Detached
- BEDROOMS
5
- BATHROOMS
3
- SIZE
1,679 sq ft
156 sq m
- TENUREDescribes how you own a property. There are different types of tenure - freehold, leasehold, and commonhold.Read more about tenure in our glossary page.
Freehold
Key features
- No Onward Chain
- Popular Cul De Sac Location
- Located In Kennington
- Five Bedroom Detached House
- Three Reception Rooms
- Reception Hallway
- Galleried Landing
- Detached Garage
- Patio Area With Retractable Awning
- South Facing Garden
Description
Spacious Five-Bedroom Detached Home in Prime Kennington Location — No Onward Chain
Situated in a sought-after cul-de-sac in the heart of Kennington, this impressive detached family home offers approximately 2,000 sq ft of well-balanced accommodation, including five bedrooms, two bathrooms, three reception rooms, and a double garage. Built around 20 years ago, this modern home has been lovingly maintained and updated over the years, and is offered to the market with no onward chain
Set on a quiet residential road surrounded by similar large family homes, this property enjoys an enviable location within easy walking distance of a full range of schooling options, from infant to secondary level. Local amenities are close by, with a Post Office just at the top of the road, and a play park and recreation field located on Upper Vicarage Road. The area also benefits from a strong sense of community, with nearby facilities such as the Scout Hall, the Women’s Institute, and a local Co-op store, all just a short stroll away.
Internally, the home offers bright and spacious accommodation spread over two floors. A key feature is the welcoming and sizeable entrance hall, which sets the tone for the space and flow of the house and is mirrored upstairs by a galleried landing. The main living room overlooks the rear garden and provides an ideal space for family relaxation, while the front-facing study creates a comfortable and quiet area for home working. The home has been tastefully decorated and thoughtfully improved, with the kitchen and bathrooms refurbished in 2012, giving a modern and well-finished feel throughout.
To the front of the home, facing Lower Vicarage Road, you’ll find a neatly kept lawned garden framed by a waist-high hedge. The rear garden is fully enclosed with 6ft fencing and predominantly laid to lawn, offering privacy and plenty of space for children or pets to enjoy. A large patio area sits adjacent to the living room—ideal for outdoor dining or entertaining—and a garden path leads to the detached double garage at the rear. There is access around the entire property, with a further door from the kitchen leading directly into the garden. The garage is accompanied by a private driveway with parking for two vehicles, with additional on-street parking available nearby.
A Desirable Location with Excellent Amenities
Kennington remains one of Ashford’s most desirable residential areas, known for its variety of attractive homes and village-style atmosphere. It offers easy access to scenic countryside walks, a number of well-regarded pubs (including the much-loved Old Mill for Sunday lunch), Ashford Hockey Club, and the picturesque Conningbrook Lakes, which hosts sailing lessons and outdoor activities. For those who enjoy sport and fitness, the Julie Rose Stadium provides track and field facilities, while those seeking a more relaxing lifestyle can unwind at nearby Eastwell Manor, which also offers golf.
Just a short drive from Kennington are some of Kent’s prettiest villages, such as Wye, Woodchurch, and Charing—each brimming with traditional charm, cosy pubs, and independent shops. For more extensive retail and leisure options, Ashford’s McArthurGlen Designer Outlet is continually expanding, and premium retailers such as Waitrose, John Lewis, and Dobbies Garden Centre are just minutes away.
This is a rare opportunity to acquire a well-appointed, detached family home in a peaceful cul-de-sac within one of Ashford’s most popular areas. Viewing is highly recommended to fully appreciate all this property has to offer.
EPC Rating: C
Reception Hallway
4.4m x 3.29m
This bright and generously proportioned reception hallway creates an immediate sense of space and sets the tone for this impressive five-bedroom home. Featuring wooden flooring, a useful storage cupboard that includes a free standing safe, and a guest cloakroom. The reception hallway also provides access to the main living areas, with stairs rising to the first-floor accommodation.
Lounge
This inviting family room features wooden flooring and benefits from French doors that open directly onto the garden, creating a seamless indoor-outdoor flow. A large window also overlooks the garden, allowing natural light to fill the space. It’s the perfect spot to relax and unwind with family. The lounge also features an impressive Neville Johnson wall unit helping to create an additional focus point.
Kitchen/ Breakfast Room
3.44m x 3.06m
The kitchen/dining area is well-appointed with matching wall and base units, complemented by granite-effect work surfaces and tiled flooring. It includes a split-level oven and grill, an electric hob, an integrated fridge freezer and dishwasher, and a one-and-a-half bowl sink unit with a mixer tap. A window provides a pleasant outlook over the rear garden.
Dining Room
3.98m x 3.53m
The dining room features the same wooden flooring as the main living areas, creating a consistent and polished feel. A window overlooks the front garden, and there is a convenient doorway leading directly into the kitchen.
Study
2.67m x 2.62m
The study is finished with wooden flooring and benefits from a front-facing window that allows plenty of natural light to fill the space. It’s a bright and airy room, ideal for home working, artists room or quiet reading.
Utility Room
2.23m x 1.65m
The utility room features the same tiled flooring as the kitchen, along with matching wall and base units for a cohesive finish. A window overlooks the rear garden, providing natural light. This is where the boiler is also housed. Washing machine and space for additional white goods.
Galleried Landing
The galleried landing is bright and spacious, with a side window bringing in natural light. It creates a sense of openness upstairs and offers space for a small reading area or display. A loft hatch equipped with a retractable ladder provides access to useful the part boarded loft.
Bedroom One
4.02m x 3.31m
The master bedroom overlooks the front garden and features a built-in wardrobe, fitted carpet, radiator. A door provides direct access to the en suite shower room.
En-suite
Obscured glass window. Part tiled. Low level w.c hand basin and shower.
Bedroom Two
3.33m x 2.89m
Window to the rear garden, fitted carpet. Radiator
Bedroom Three
3.5m x 2.93m
Fitted carpet radiator. Window to the front
Bathroom
Part tiled. Low level w.c hand basin and shower. Obscured glass window.
Bedroom Four
3.5m x 2.42m
Fitted carpet, window to the rear garden, radiator.
Bedroom Five
3.37m x 2.96m
Fitted carpet, radiator, window to the rear garden.
Garden
At the front of the property, overlooking Lower Vicarage Road, there is a neatly maintained lawned garden bordered by a waist-high hedge, providing a welcoming approach and a touch of greenery to the frontage. The rear garden is mainly laid to lawn and fully enclosed by 6ft fencing on all sides, offering privacy and a safe space for children or pets. A generous patio area sits just outside the living room, perfect for outdoor dining or entertaining. The patio area includes an impressive electric awning. A pathway runs down the length of the garden to the detached double garage. The property benefits from side access around the entire house, with the kitchen also providing direct access to the garden.
- COUNCIL TAXA payment made to your local authority in order to pay for local services like schools, libraries, and refuse collection. The amount you pay depends on the value of the property.Read more about council Tax in our glossary page.
- Band: F
- PARKINGDetails of how and where vehicles can be parked, and any associated costs.Read more about parking in our glossary page.
- Yes
- GARDENA property has access to an outdoor space, which could be private or shared.
- Private garden
- ACCESSIBILITYHow a property has been adapted to meet the needs of vulnerable or disabled individuals.Read more about accessibility in our glossary page.
- Ask agent
Energy performance certificate - ask agent
Kennington Place, Kennington, TN24
Add an important place to see how long it'd take to get there from our property listings.
__mins driving to your place
Get an instant, personalised result:
- Show sellers you’re serious
- Secure viewings faster with agents
- No impact on your credit score
Your mortgage
Notes
Staying secure when looking for property
Ensure you're up to date with our latest advice on how to avoid fraud or scams when looking for property online.
Visit our security centre to find out moreDisclaimer - Property reference da190081-fe39-4d0c-9609-779bd6b20367. The information displayed about this property comprises a property advertisement. Rightmove.co.uk makes no warranty as to the accuracy or completeness of the advertisement or any linked or associated information, and Rightmove has no control over the content. This property advertisement does not constitute property particulars. The information is provided and maintained by Skippers Estate Agents, Ashford. Please contact the selling agent or developer directly to obtain any information which may be available under the terms of The Energy Performance of Buildings (Certificates and Inspections) (England and Wales) Regulations 2007 or the Home Report if in relation to a residential property in Scotland.
*This is the average speed from the provider with the fastest broadband package available at this postcode. The average speed displayed is based on the download speeds of at least 50% of customers at peak time (8pm to 10pm). Fibre/cable services at the postcode are subject to availability and may differ between properties within a postcode. Speeds can be affected by a range of technical and environmental factors. The speed at the property may be lower than that listed above. You can check the estimated speed and confirm availability to a property prior to purchasing on the broadband provider's website. Providers may increase charges. The information is provided and maintained by Decision Technologies Limited. **This is indicative only and based on a 2-person household with multiple devices and simultaneous usage. Broadband performance is affected by multiple factors including number of occupants and devices, simultaneous usage, router range etc. For more information speak to your broadband provider.
Map data ©OpenStreetMap contributors.





