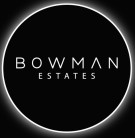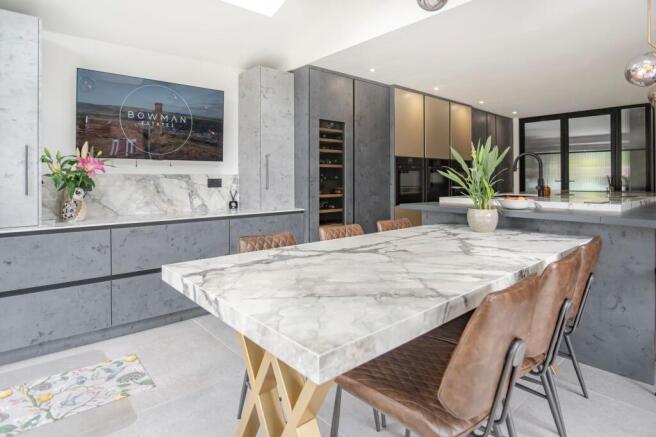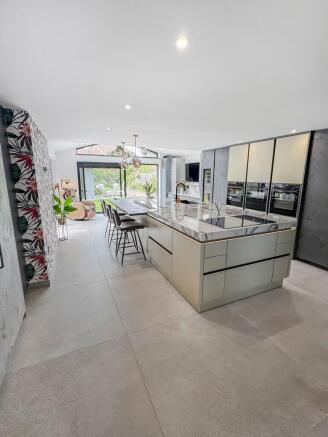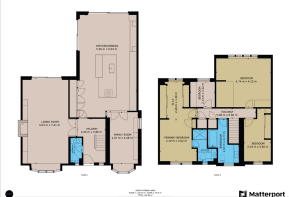Strathmore Close, Ramsbottom, BL0

- PROPERTY TYPE
Detached
- BEDROOMS
4
- BATHROOMS
2
- SIZE
1,625 sq ft
151 sq m
Key features
- Large modern kitchen, fully integrated.
- 4 well-sized bedrooms, master with en-suite
- Under floor heating to all ground floor rooms
- Designer lighting and premium finishes throughout
- Sliding bespoke aluminium doors offering indoor-outdoor living
- Separate annex for flexible use
- Quiet, residential cul-de sac, friendly neighbourhood feel
- Landscaped gardens
Description
This highly impressive four bedroom detached residence blends modern elegance with clever layout and high end finishes. Everywhere you look in this property there is style and quality to be enjoyed. This home offers a warm welcome with its neat driveway, and attractive low-maintenance gardens, a true head-turner from the outset.
· Open-Plan Kitchen/Diner: A contemporary showpiece featuring a statement marble-effect island with integrated induction hob, sleek cabinetry. Flooded with natural light through full-height sliding doors, this space flows seamlessly into the rear terrace and gardens, ideal for entertaining and family living.
Cosy Lounge: This beautifully designed living room offers a perfect blend of style, comfort, and functionality. Boasting sleek porcelain tiled flooring throughout, the space is bright and modern, with an open, airy layout that maximizes natural light through large sliding patio doors leading to the landscaped rear garden and outdoor dining area.
The decor is tastefully neutral with feature lighting and modern fixtures that add character and warmth.
Snug room: This stylish and contemporary second reception room offers a quiet retreat ideal for use as a snug, home office, or media room. Featuring sleek large-format tiled flooring and bespoke built-in cabinetry, the space is both functional and aesthetically refined.
A standout feature is the bay window, which allows natural light to flood the room while offering views of the front garden and quiet street. The room also boasts a bespoke fitted media wall with floating storage units and integrated shelving, perfect for seamless entertainment and additional storage.
Master Bedroom: This beautifully presented master bedroom offers a generous and well designed retreat, combining comfort, practicality, and modern elegance. The space is bright and welcoming, enhanced by a large window that provides plenty of natural light and a pleasant outlook over the surrounding rooftops and greenery.
Ample built-in storage is provided by matching bedside units and a bespoke fitted wardrobe system with mirrored sliding doors, set within a dedicated dressing area, perfect for keeping the space tidy and organised.
Discreetly accessed from the main bedroom is a stylish en-suite bathroom, complete with contemporary fixtures and finishes. Designed with both comfort and convenience in mind, the en-suite features a modern vanity unit, sleek tiling, and a walk-in shower enclosure, offering a private and luxurious start to the day.
Three Further Bedrooms: Versatile and well proportioned, ideal for family, guests, or adaptable as a home office.
Private Rear Garden: Stunningly landscaped with a combination of manicured lawns, patio seating areas, vibrant planting, and ornamental features. Soft evening light enhances the property’s inviting ambiance.
Garden Annex (Home Office / Gym / Studio): A beautifully finished outbuilding clad in modern wood-effect panelling, complete with glazing and patio doors—offering a perfect work-from-home space, creative studio, or leisure retreat.
EPC Rating: D
Living Room
7.41m x 4.63m
Stunning Modern Living Room with Designer Finishes. Step into this beautifully appointed living space that perfectly blends contemporary design with comfort. Featuring extra large luxurious Porcelanosa floor tiles and a neutral colour palette. The room offers a bright, airy atmosphere ideal for both relaxation and entertaining. A sleek built-in media unit houses a state-of-the-art electric fireplace with vibrant LED flames, adding both warmth and visual appeal. Large sliding glass doors with integral blinds flood the room with natural light and open onto a beautifully landscaped patio, creating seamless indoor-outdoor living. Industrial chic light fixtures and tasteful décor throughout, complete this inviting and sophisticated space. The lounge also boasts bespoke venetian plaster feature walls. Perfect for cosy nights in or stylish gatherings, this living room is a true standout in the home.
Kitchen/Diner
9.03m x 5.09m
Elegant Open Plan Kitchen & Dining Room. Step into this exceptional kitchen-diner extension that beautifully blends style, function, and modern living. Fitted with high specification Neff, Leibherr & Quooker appliances the space is finished with extra large floor tiles and worktop in porcelain by Porcelanosa.
Flooded with natural light from skylights and sliding doors to two walls that open to the garden, this truly high-end space offers an ideal setting for both relaxed family life and entertaining.
Family Room
4.48m x 2.67m
Secondary Lounge / Snug.
A beautifully designed and thoughtfully finished space, this secondary lounge offers a stylish and versatile retreat within the home. The room features a bespoke media wall with high-gloss cabinetry and integrated storage. A large bay window fills the room with natural light and provides a charming outlook onto the front garden, enhancing the sense of space and warmth. Whether used as a snug, media room, reading area, or home office, this space combines comfort and sophistication to suit a variety of lifestyles. Perfectly balancing contemporary design with homely comfort, this space adds an extra dimension of luxury to everyday living. This room again benefits from the large Porcelain floor tiling flowing through form the kitchen
Master Bedroom
6.9m x 3.19m
Master Bedroom
This spacious and tastefully decorated main bedroom offers a peaceful and welcoming atmosphere, ideal for relaxing at the end of the day. Natural light flows in through large windows, highlighting the soft tones and textured feature wall that add warmth and character to the space.
The room includes fitted wardrobes with stylish sliding doors, providing excellent storage while keeping the room looking sleek and uncluttered. A bright walk-through dressing area adds a touch of luxury and convenience, with space for a vanity or reading nook.
Finished with plush carpeting, modern downlighting, and neutral décor, this bedroom blends comfort and style, making it a perfect retreat within the home.
Bedroom
4.74m x 4.23m
Contemporary Double Bedroom.
This stylish double bedroom is beautifully finished with a modern design and thoughtful details throughout. Fitted wardrobes with a sleek, concrete-effect finish offer excellent storage without compromising on aesthetics, while the matching chest of drawers provides additional functionality. Skylight’s and generous window flood the room with natural light, adding to the open and airy feel. Statement pendant lighting, contemporary wall sconces, and integrated TV fittings complete the room, making it a comfortable and well-appointed space ideal for both relaxation and everyday living.
Bedroom
4.6m x 2.34m
With room for a double bed there is fitted furniture along with sliding doors all in a contemporary modern finish.
Bedroom
2.13m x 2.22m
With room for a single bed there is fitted furniture in a contemporary modern finish.
Bathroom
3.77m x 2.65m
Main bathroom is well appointed featuring a Villeroy & Boch ‘massage’ bath with all round jets & mood lighting.
Quartz floor tiles, porcelain wall tiles, heated mirror & a dual power heated towel radiator completes the room.
Outbuilding
3.8m x 2.3m
Garden Room
Garden Outbuilding with Potting Shed. Sitting on a concrete base and having full insulation it is a modern, light-filled garden outbuilding featuring large sliding doors and stylish timber cladding. Inside, a cosy seating area creates a relaxing retreat. The attached potting shed offers practical storage and workspace, perfect for gardening. Ideal as a home office, hobby room, or peaceful getaway. The room benefits from full electrical power.
Garden
Completely remodelled, it is a great entertaining and family space. Facing South Westerly it is a real sun trap enjoying many hours of sunshine from early morning to late evening each day. The garden landscaping has included for extensive drainage below ground making it useable pretty much all year round. The planters and patio areas are porcelain tiled ensuring that they look great wet or dry.
Front Garden
Neat, attractive and low maintenance the front garden is in keeping with the rest of the property’s style & appeal.
Brochures
Property Brochure- COUNCIL TAXA payment made to your local authority in order to pay for local services like schools, libraries, and refuse collection. The amount you pay depends on the value of the property.Read more about council Tax in our glossary page.
- Band: E
- PARKINGDetails of how and where vehicles can be parked, and any associated costs.Read more about parking in our glossary page.
- Yes
- GARDENA property has access to an outdoor space, which could be private or shared.
- Front garden,Private garden
- ACCESSIBILITYHow a property has been adapted to meet the needs of vulnerable or disabled individuals.Read more about accessibility in our glossary page.
- Ask agent
Energy performance certificate - ask agent
Strathmore Close, Ramsbottom, BL0
Add an important place to see how long it'd take to get there from our property listings.
__mins driving to your place
Get an instant, personalised result:
- Show sellers you’re serious
- Secure viewings faster with agents
- No impact on your credit score
Your mortgage
Notes
Staying secure when looking for property
Ensure you're up to date with our latest advice on how to avoid fraud or scams when looking for property online.
Visit our security centre to find out moreDisclaimer - Property reference f48c3833-b3be-44fb-86ff-f281b51d9b45. The information displayed about this property comprises a property advertisement. Rightmove.co.uk makes no warranty as to the accuracy or completeness of the advertisement or any linked or associated information, and Rightmove has no control over the content. This property advertisement does not constitute property particulars. The information is provided and maintained by BOWMAN ESTATES, Bury. Please contact the selling agent or developer directly to obtain any information which may be available under the terms of The Energy Performance of Buildings (Certificates and Inspections) (England and Wales) Regulations 2007 or the Home Report if in relation to a residential property in Scotland.
*This is the average speed from the provider with the fastest broadband package available at this postcode. The average speed displayed is based on the download speeds of at least 50% of customers at peak time (8pm to 10pm). Fibre/cable services at the postcode are subject to availability and may differ between properties within a postcode. Speeds can be affected by a range of technical and environmental factors. The speed at the property may be lower than that listed above. You can check the estimated speed and confirm availability to a property prior to purchasing on the broadband provider's website. Providers may increase charges. The information is provided and maintained by Decision Technologies Limited. **This is indicative only and based on a 2-person household with multiple devices and simultaneous usage. Broadband performance is affected by multiple factors including number of occupants and devices, simultaneous usage, router range etc. For more information speak to your broadband provider.
Map data ©OpenStreetMap contributors.




