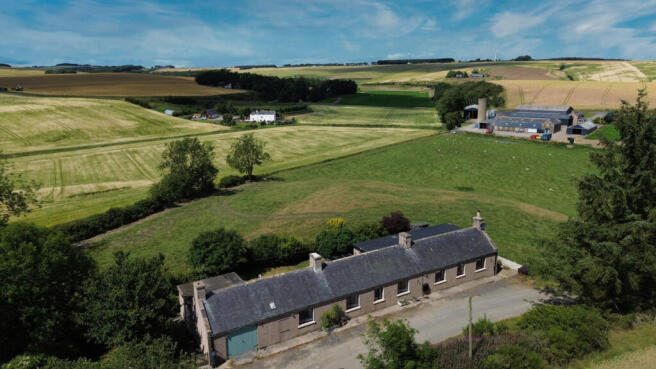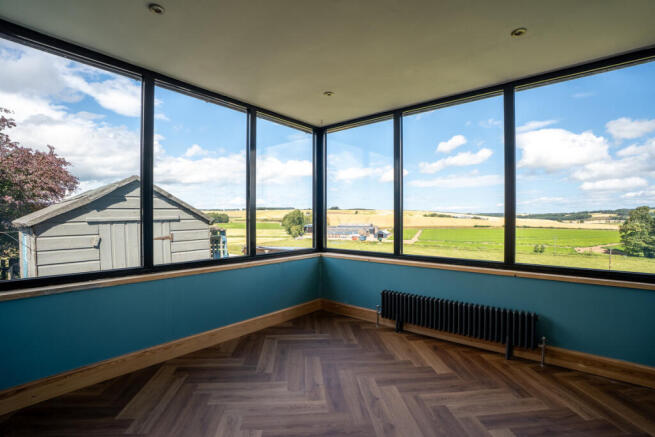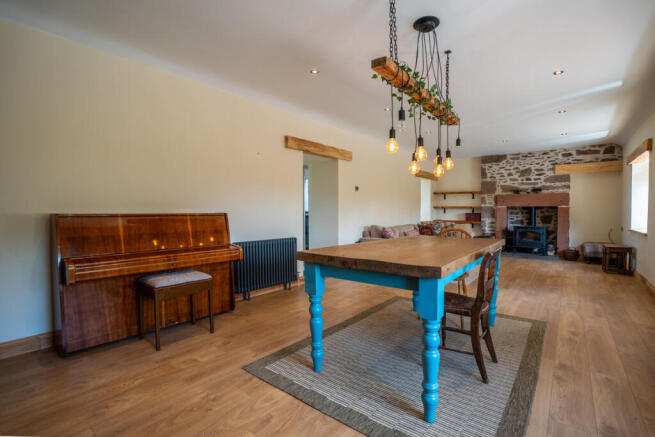Auchterless, Turriff, AB53

- PROPERTY TYPE
Cottage
- BEDROOMS
4
- BATHROOMS
2
- SIZE
1,690 sq ft
157 sq m
- TENUREDescribes how you own a property. There are different types of tenure - freehold, leasehold, and commonhold.Read more about tenure in our glossary page.
Freehold
Key features
- Rural location
- Fabulous countryside views
- Garage & annex
- Greenhouse
- Copse of trees
- Large garden and various out buildings
Description
Originally three separate farm cottages, this generously proportioned property has been thoughtfully combined to create a warm and welcoming family home. The accommodation includes four bedrooms, two bathrooms, a spacious lounge/dining area, a large dining kitchen, and a sun lounge that perfectly frames the stunning countryside vista.
While partially renovated, this home offers an exciting opportunity for the new owner to complete the transformation and truly make it their own.
An additional highlight is the large garage, which includes two annex rooms—ideal for use as a home office, studio, or even a base for a small business.
What truly sets this property apart is its expansive garden and private copse of trees totalling just over half an acre, offering space, privacy, and a real connection to nature. It’s a rare chance to craft your forever family home in a tranquil setting.
Though enjoying a peaceful and secluded feel, the cottage is conveniently located close to the A947—only 30 minutes from Dyce and just 8 minutes from the vibrant market town of Turriff, which offers a full range of amenities.
Early viewing is highly recommended.
*Please note digital staging has been used in the 4 bedrooms to show the potential this cottage has.
Lounge/Diner
13'5" x 31'5" (4.10m x 9.60m)
Spacious Lounge/diner which has had a bare brick renovation. It has new double glazing, wooden flooring and a fabulous log burner.
Dining Kitchen
10'2" x 19'0" (3.10m x 5.80m)
Large dining Kitchen has a range cooker with LPG gas.
Utility Room
5'10" x 6'6" (1.80m x 2.00m)
Handy utility room.
Sun lounge
10'5" x 10'5" (3.20m x 3.20m)
Fantastic space to relax and take in the views.
Primary Bedroom
13'5" x 12'5" (4.10m x 3.80m)
Large primary bedroom with walk in wardrobe, en-suite shower room and new double glazing.
Ensuite
6'2" x 8'6" (1.90m x 2.60m)
Renovated en-suite shower room.
Family bathroom
5'10" x 6'6" (1.80m x 2.00m)
Tastefully renovated family bathroom with stylish period fittings.
Bedroom 2
10'2" x 9'10" (3.10m x 3.00m)
Double bedroom with new double glazing.
Bedroom 3
10'2" x 9'10" (3.10m x 3.00m)
Double bedroom with new double glazing
Bedroom 4
10'2" x 9'10" (3.10m x 3.00m)
Double bedroom with new double glazing.
Disclaimer
These particulars are intended to give a fair description of the property but their accuracy cannot be guaranteed, and they do not constitute or form part of an offer of contract. Intending purchasers must rely on their own inspection of the property. None of the above appliances/services have been tested by ourselves. We recommend that purchasers arrange for a qualified person to check all appliances/services before making a legal commitment. Whilst every attempt has been made to ensure the accuracy of the floorplan contained here, measurements of doors, windows, rooms and any other items are approximate and no responsibility is taken for any error, omission, or misstatement. This plan is for illustrative purposes only and should be used as such by any prospective purchaser. Photos may have been altered, enhanced or virtually staged for marketing purposes.
- COUNCIL TAXA payment made to your local authority in order to pay for local services like schools, libraries, and refuse collection. The amount you pay depends on the value of the property.Read more about council Tax in our glossary page.
- Band: D
- PARKINGDetails of how and where vehicles can be parked, and any associated costs.Read more about parking in our glossary page.
- Yes
- GARDENA property has access to an outdoor space, which could be private or shared.
- Yes
- ACCESSIBILITYHow a property has been adapted to meet the needs of vulnerable or disabled individuals.Read more about accessibility in our glossary page.
- Ask agent
Auchterless, Turriff, AB53
Add an important place to see how long it'd take to get there from our property listings.
__mins driving to your place
Get an instant, personalised result:
- Show sellers you’re serious
- Secure viewings faster with agents
- No impact on your credit score
Your mortgage
Notes
Staying secure when looking for property
Ensure you're up to date with our latest advice on how to avoid fraud or scams when looking for property online.
Visit our security centre to find out moreDisclaimer - Property reference RX602563. The information displayed about this property comprises a property advertisement. Rightmove.co.uk makes no warranty as to the accuracy or completeness of the advertisement or any linked or associated information, and Rightmove has no control over the content. This property advertisement does not constitute property particulars. The information is provided and maintained by Selling Granite Estate Agency, Covering Aberdeen City & Aberdeenshire. Please contact the selling agent or developer directly to obtain any information which may be available under the terms of The Energy Performance of Buildings (Certificates and Inspections) (England and Wales) Regulations 2007 or the Home Report if in relation to a residential property in Scotland.
*This is the average speed from the provider with the fastest broadband package available at this postcode. The average speed displayed is based on the download speeds of at least 50% of customers at peak time (8pm to 10pm). Fibre/cable services at the postcode are subject to availability and may differ between properties within a postcode. Speeds can be affected by a range of technical and environmental factors. The speed at the property may be lower than that listed above. You can check the estimated speed and confirm availability to a property prior to purchasing on the broadband provider's website. Providers may increase charges. The information is provided and maintained by Decision Technologies Limited. **This is indicative only and based on a 2-person household with multiple devices and simultaneous usage. Broadband performance is affected by multiple factors including number of occupants and devices, simultaneous usage, router range etc. For more information speak to your broadband provider.
Map data ©OpenStreetMap contributors.




