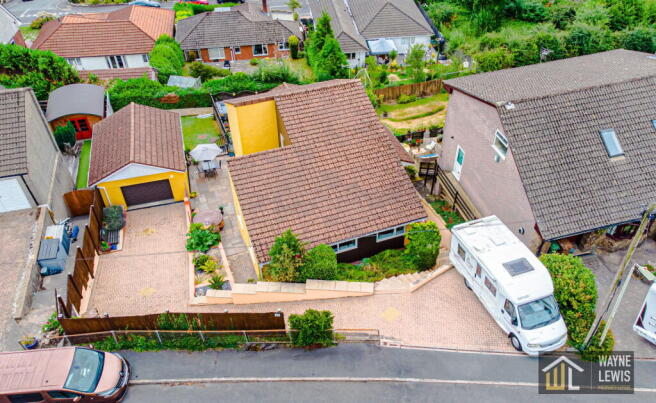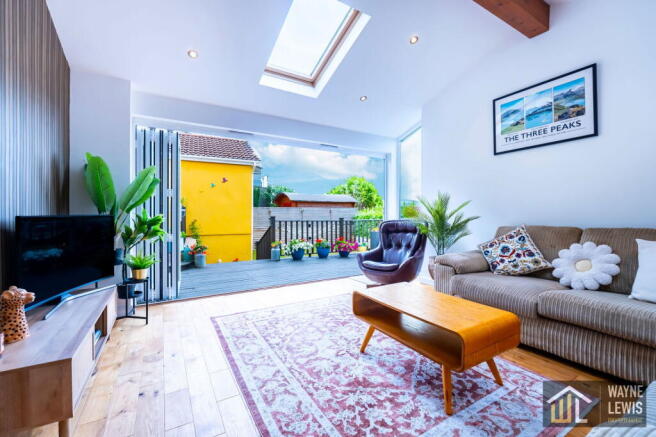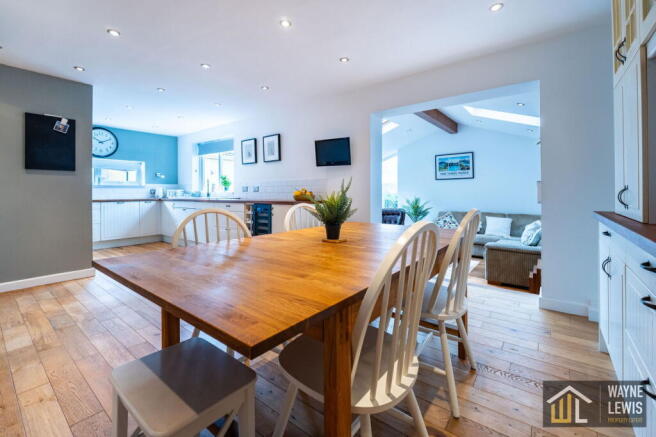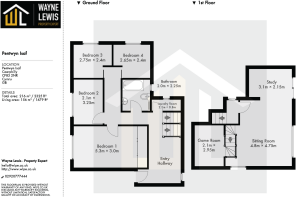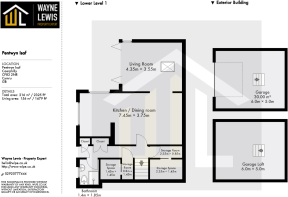
4 bedroom detached house for sale
Pentwyn Isaf, Caerphilly, CF83 2NR

- PROPERTY TYPE
Detached
- BEDROOMS
4
- BATHROOMS
2
- SIZE
2,325 sq ft
216 sq m
- TENUREDescribes how you own a property. There are different types of tenure - freehold, leasehold, and commonhold.Read more about tenure in our glossary page.
Freehold
Key features
- Impressively spacious four bedroom detached family home
- Two substantial reception rooms with stunning views
- Two full bathrooms
- Two home offices (or play room spaces)
- Huge modern kitchen and dining space
- Multiple storage rooms and spaces
- Laundry room
- Driveway with parking for 6+ cars
- Double garage with loft storage and mechanic pit
- 216 sq m / 2325 sq ft (Living area = 156 sq m / 1679 sq ft)
Description
Uniquely Designed and Exceptionally Spacious Four-Bedroom Family Home with Panoramic Views Over Caerphilly
Tucked away beneath street level and boasting stunning views over Caerphilly and its historic castle, this distinctive four-bedroom detached family home offers an abundance of space, versatility, and character across multiple levels. Located close to excellent schools, shops, takeaways, and just a short drive to Caerphilly town centre—with its restaurants, pubs, and vibrant high street—this home also benefits from excellent transport links, with easy access to the A470, M4, and Cardiff.
From the moment you enter, you’re greeted by a generous entrance hallway with ample room for furniture, and plenty of space for coats, shoes, and everyday essentials.
The ‘middle’ level of the home is dedicated to rest and comfort, offering four well-proportioned bedrooms. The spacious master bedroom features wall-to-wall built-in wardrobes and a large window, flooding the room with natural light. The second bedroom is a comfortable double, while the third and fourth bedrooms are good-sized singles—perfect for children, guests, or a home office.
This level also includes a light and airy family bathroom complete with a full-sized bath and overhead shower, and a highly practical laundry room with space for a stacked washer and dryer—ideal for busy family life.
Heading upstairs, you’ll be instantly captivated by the spectacular double-height living room. A vast picture window offers breathtaking views across Caerphilly, including the iconic castle, creating a dramatic and uplifting living space. To the side, a dedicated open-plan home office or study area features sliding glass doors opening to a Juliet balcony—perfect for enjoying the views and natural light. Just above the living space, a mezzanine-level room currently serves as a gaming room and library but would make an ideal playroom, additional office, or even a walk-in wardrobe, depending on your needs.
On the lowest level of the property, you’ll discover a series of thoughtfully designed spaces off the hallway, including multiple storage rooms and closets—offering practical solutions for family living. This floor also features a second modern family bathroom with a large walk-in shower.
At the heart of this home is the show-stopping open-plan kitchen and dining area. The kitchen is fitted with classic cream farmhouse-style cabinetry, topped with real wood counter tops, and includes premium integrated appliances: a RangeMaster oven and hob, built-in microwave, dishwasher, and wine cooler, along with space for an American-style fridge/freezer. The adjoining dining area is equally impressive, offering ample room for a large family dining table and additional furniture, all finished with beautiful real wood flooring.
From the dining space, you step down into the second living room—a cosy and contemporary retreat featuring a high ceiling with skylight, a stylish wood-panelled feature wall, and expansive tri-fold doors that open out onto the rear decking and garden—making this the perfect place to relax or entertain.
The outdoor spaces are equally impressive. The tri-fold doors lead to a large wraparound wooden deck with seating and breathtaking elevated views across Caerphilly. To the side, there’s ample room for a shed and additional storage. A separate stone-paved courtyard and patio offer a private space for outdoor dining, entertaining, or even a large hot tub. To the rear, a lawned garden is framed by mature hedges, offering peace, privacy, and space for children or pets to play.
Completing this incredible property is a brick-paved driveway that wraps around from the front to the side of the home, providing generous off-road parking for six or more vehicles, including space for a camper van or caravan. The driveway leads to a substantial double garage equipped with a mechanic’s pit—ideal for car enthusiasts—as well as a loft space for even more storage.
With its unique layout, abundance of space, spectacular views, and premium features, this exceptional home is perfectly suited to growing families or anyone seeking flexible, high-quality living in a prime Caerphilly location. Early viewing is highly recommended.
- COUNCIL TAXA payment made to your local authority in order to pay for local services like schools, libraries, and refuse collection. The amount you pay depends on the value of the property.Read more about council Tax in our glossary page.
- Band: E
- PARKINGDetails of how and where vehicles can be parked, and any associated costs.Read more about parking in our glossary page.
- Garage,Driveway,Off street
- GARDENA property has access to an outdoor space, which could be private or shared.
- Private garden,Patio
- ACCESSIBILITYHow a property has been adapted to meet the needs of vulnerable or disabled individuals.Read more about accessibility in our glossary page.
- Ask agent
Pentwyn Isaf, Caerphilly, CF83 2NR
Add an important place to see how long it'd take to get there from our property listings.
__mins driving to your place
Get an instant, personalised result:
- Show sellers you’re serious
- Secure viewings faster with agents
- No impact on your credit score
Your mortgage
Notes
Staying secure when looking for property
Ensure you're up to date with our latest advice on how to avoid fraud or scams when looking for property online.
Visit our security centre to find out moreDisclaimer - Property reference S1398507. The information displayed about this property comprises a property advertisement. Rightmove.co.uk makes no warranty as to the accuracy or completeness of the advertisement or any linked or associated information, and Rightmove has no control over the content. This property advertisement does not constitute property particulars. The information is provided and maintained by Wayne Lewis - Property Expert, Cardiff. Please contact the selling agent or developer directly to obtain any information which may be available under the terms of The Energy Performance of Buildings (Certificates and Inspections) (England and Wales) Regulations 2007 or the Home Report if in relation to a residential property in Scotland.
*This is the average speed from the provider with the fastest broadband package available at this postcode. The average speed displayed is based on the download speeds of at least 50% of customers at peak time (8pm to 10pm). Fibre/cable services at the postcode are subject to availability and may differ between properties within a postcode. Speeds can be affected by a range of technical and environmental factors. The speed at the property may be lower than that listed above. You can check the estimated speed and confirm availability to a property prior to purchasing on the broadband provider's website. Providers may increase charges. The information is provided and maintained by Decision Technologies Limited. **This is indicative only and based on a 2-person household with multiple devices and simultaneous usage. Broadband performance is affected by multiple factors including number of occupants and devices, simultaneous usage, router range etc. For more information speak to your broadband provider.
Map data ©OpenStreetMap contributors.
