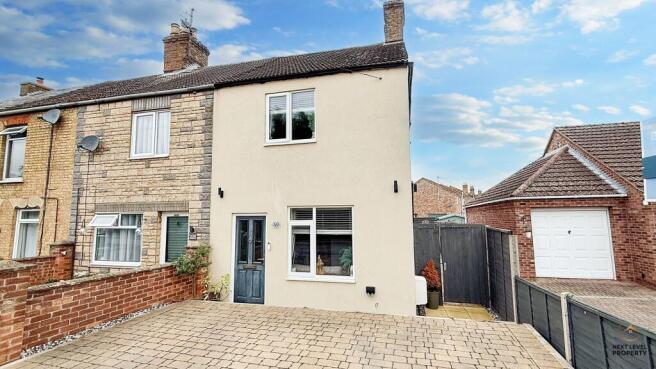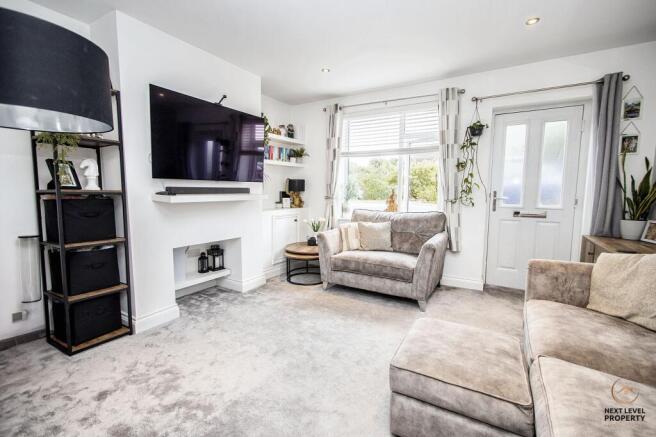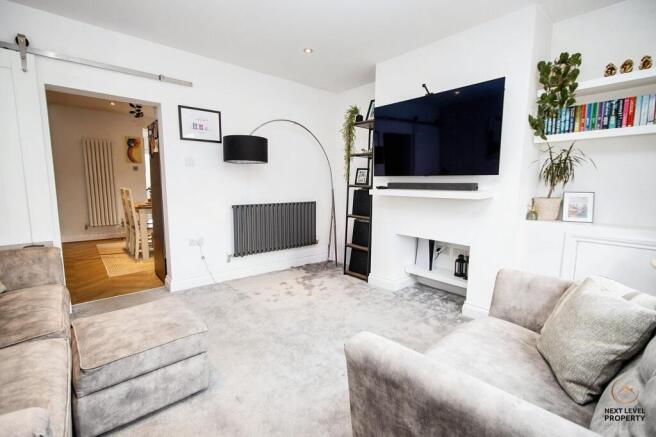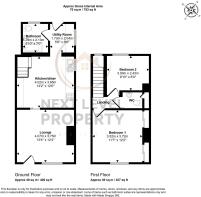
Creek Road, March, PE15

- PROPERTY TYPE
End of Terrace
- BEDROOMS
2
- BATHROOMS
2
- SIZE
732 sq ft
68 sq m
- TENUREDescribes how you own a property. There are different types of tenure - freehold, leasehold, and commonhold.Read more about tenure in our glossary page.
Freehold
Key features
- Character home with modern style
- Two well proportioned bedrooms
- Ground floor bathroom and first floor wc
- Modern stylish kitchen/diner and separate utility room
- Ideal first home, investment or downsizer
- Low maintenance rear garden
- Well presented accommodation throughout
- Walking distance to town centre, shops and schools
Description
Located in a friendly neighbourhood, this home offers plenty of space with two good-sized bedrooms and a smart layout that includes a handy bathroom downstairs plus an extra WC upstairs — making everyday living easy and practical.
The heart of the house is the sleek kitchen/diner, designed for cooking, chilling, and entertaining. Plus, there’s a separate utility room to keep laundry and storage out of sight, so the main spaces stay tidy and clutter-free.
Whether you’re buying your first home, investing, or downsizing, this place works for a range of lifestyles. The low-maintenance garden at the back is a great spot to relax or host friends, without the usual garden chores.
Inside, you’ll find a great mix of original character and fresh, modern finishes that create a warm, inviting vibe throughout.
Best of all, you’re just a short walk from the town centre, shops, and schools — so everything you need is close by, but you still get your privacy and quiet.
In short, this home offers the best of both worlds: character and comfort in a fantastic location. Don’t miss out — book a viewing today and see for yourself!
EPC Rating: D
Lounge
This bright and generously sized lounge welcomes you with a front entrance door and a large window that fills the space with natural light. Thoughtfully designed fitted storage with elegant display shelving above adds both practicality and charm.
Kitchen/Diner
The kitchen is well-equipped with a range of wall and base units, featuring an integrated oven, hob, and extractor hood. A stylish breakfast bar offers space for casual dining, or a work from home space, while the sink unit with mixer tap sits beneath a side-facing window, filling the room with natural light. A radiator ensures comfort, stairs lead to the first floor and landing, and a walkway provides access to the adjoining utility room for added convenience.
Utility Room
Fitted with wall and base units, the utility room includes plumbing for a washing machine and space for a tumble dryer. A side-facing window brings in natural light, while a door opens directly to the rear garden—perfect for laundry days. Another door leads to the ground floor bathroom, offering added convenience
Bathroom
The ground floor bathroom features a modern three-piece suite, including a bath with a glass shower screen and a sleek overhead rain shower, a wash hand basin, and a WC. A rear-facing window allows natural light to brighten the space, while a heated towel rail adds a touch of comfort and luxury.
Bedroom 1
Bedroom 1 is a bright and inviting space, featuring a large window to the front that fills the room with natural light. A radiator ensures comfort, while two spacious double wardrobes offer ample storage, keeping the room neat and organized.
Bedroom 2
Bedroom 2 is a comfortable double room, enjoying a peaceful rear aspect through a large window that lets in plenty of natural light. A radiator provides warmth, making it an ideal space for relaxation or rest.
First Floor WC
This well-appointed space includes a WC and a vanity wash hand basin, complemented by a heated towel rail for added comfort. It also houses the gas-fired combination boiler. Convenient loft access is available via a fitted ladder, leading to a boarded loft with lighting—ideal for additional storage.
Front Garden
The frontage is block paved, creating a low-maintenance and tidy appearance. There’s enough space to park a vehicle, though the kerb hasn’t been lowered, so this serves as an unofficial off-road parking spot only. A footpath leads to the rear garden.
Rear Garden
The low-maintenance garden is mainly laid to patio and artificial grass, complemented by a useful garden shed. While the neighbour has a right of access across the rear garden to reach their own outdoor space, the current owner has confirmed this hasn’t affected their enjoyment of the garden at all.
Parking - On street
- COUNCIL TAXA payment made to your local authority in order to pay for local services like schools, libraries, and refuse collection. The amount you pay depends on the value of the property.Read more about council Tax in our glossary page.
- Band: A
- PARKINGDetails of how and where vehicles can be parked, and any associated costs.Read more about parking in our glossary page.
- On street
- GARDENA property has access to an outdoor space, which could be private or shared.
- Front garden,Rear garden
- ACCESSIBILITYHow a property has been adapted to meet the needs of vulnerable or disabled individuals.Read more about accessibility in our glossary page.
- Ask agent
Energy performance certificate - ask agent
Creek Road, March, PE15
Add an important place to see how long it'd take to get there from our property listings.
__mins driving to your place
Get an instant, personalised result:
- Show sellers you’re serious
- Secure viewings faster with agents
- No impact on your credit score
Your mortgage
Notes
Staying secure when looking for property
Ensure you're up to date with our latest advice on how to avoid fraud or scams when looking for property online.
Visit our security centre to find out moreDisclaimer - Property reference fda29d9a-5690-4386-8dd6-cb0e8ead6d1f. The information displayed about this property comprises a property advertisement. Rightmove.co.uk makes no warranty as to the accuracy or completeness of the advertisement or any linked or associated information, and Rightmove has no control over the content. This property advertisement does not constitute property particulars. The information is provided and maintained by Next Level Property, March. Please contact the selling agent or developer directly to obtain any information which may be available under the terms of The Energy Performance of Buildings (Certificates and Inspections) (England and Wales) Regulations 2007 or the Home Report if in relation to a residential property in Scotland.
*This is the average speed from the provider with the fastest broadband package available at this postcode. The average speed displayed is based on the download speeds of at least 50% of customers at peak time (8pm to 10pm). Fibre/cable services at the postcode are subject to availability and may differ between properties within a postcode. Speeds can be affected by a range of technical and environmental factors. The speed at the property may be lower than that listed above. You can check the estimated speed and confirm availability to a property prior to purchasing on the broadband provider's website. Providers may increase charges. The information is provided and maintained by Decision Technologies Limited. **This is indicative only and based on a 2-person household with multiple devices and simultaneous usage. Broadband performance is affected by multiple factors including number of occupants and devices, simultaneous usage, router range etc. For more information speak to your broadband provider.
Map data ©OpenStreetMap contributors.






