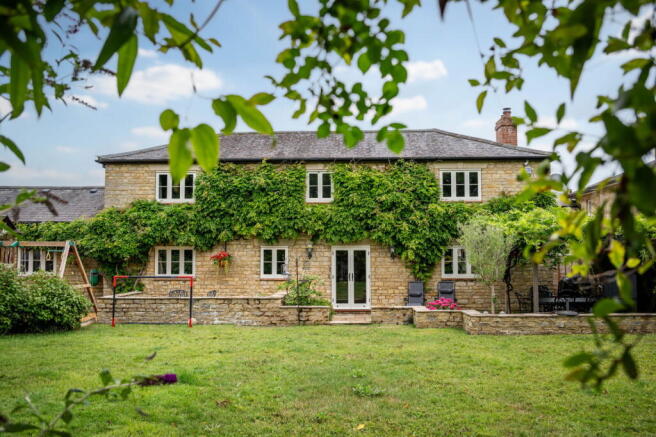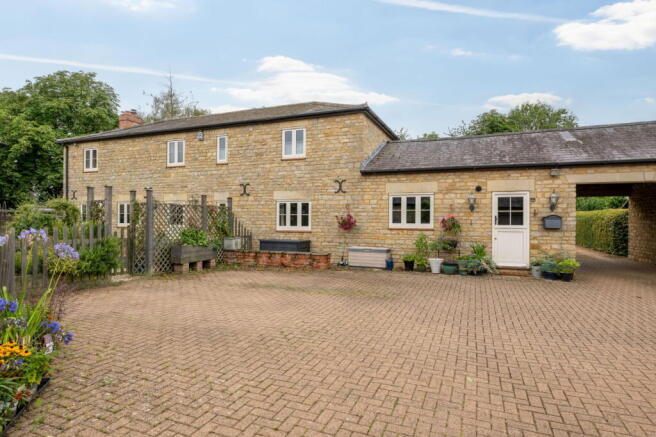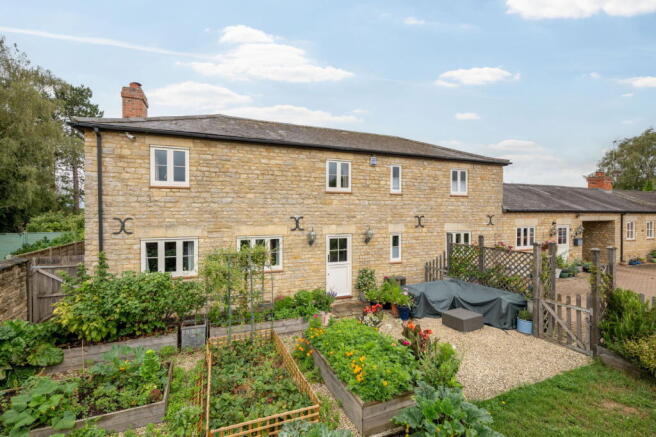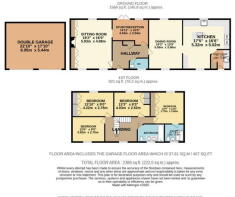The Old Granary, Stoke Bruerne, NN12

- PROPERTY TYPE
Detached
- BEDROOMS
4
- BATHROOMS
2
- SIZE
Ask agent
- TENUREDescribes how you own a property. There are different types of tenure - freehold, leasehold, and commonhold.Read more about tenure in our glossary page.
Ask agent
Key features
- Four bedrooms, two bathrooms and downstairs WC
- Two reception rooms
- Kitchen family diner
- Separate utility room
- Beautiful presentation throughout with character features
- Double garage and off street parking
- Approached by private road
- Gardens to the front and rear
- Close to Stoke Bruerne and its amenities
- Please quote AS0701 on Rightmove and Zoopla
Description
A stunning barn conversion in a courtyard setting approached via a shared private gated driveway. This is a unique character property that provides spacious and comfortable family living and is presented in immaculate condition throughout. With off street parking for several cars and a double garage to the rear of the property the courtyard is accessed under an archway where the two entrances are easily accessible. One entrance stable door leads through a utility and boot room to the kitchen . This has a large central island with a granite worktop and magnetic induction hob with a feature extractor above. There is a range of shaker style units providing ample storage and integral full height fridge and separate freezer. There are two conventional ovens, a steamer oven and a combi microwave oven. The ceiling is vaulted with exposed beams and there is electric underfloor heating beneath the porcelain tiles and a breakfast seating area. The utility room has plumbing for washing machine and tumble dryer and a cupboard housing the gas boiler. The kitchen leads through to a dining room which has wood floors which extend throughout the entire ground floor. It is a double aspect room with an exposed stone wall and space for an additional sofa area. This room leads on to the hallway which can be entered by a front door from the garden at the courtyard side of the house. There is a downstairs WC and two entrances to either end of the L-shaped reception room. The main sitting room area is square shaped and spacious with a feature brick fireplace with a wood burning stove and fitted shelving to either side and also double aspect. There is a further study/reading room overlooking the garden through patio doors. On the first floor there is a very generous landing and four double bedrooms. The master bedroom has an ensuite shower room and fitted wardrobes. There are also fitted wardrobes to two of the other bedrooms.
Outside, the garden to the front of the house is mainly laid to lawn with shrub and flower borders and a large patio area as well as a gazebo with a climbing wisteria. There is plenty of space for entertaining and a barbeque and there is a side access gate to the patio. At the rear , there is a pretty closed garden with raised vegetable and flower beds, a seating area and greenhouse.
Schooling and Situation
The property falls within the catchment area for several highly regarded state schools and is also well placed for access to a number of independent options. School transport links are available from the village to several of the nearby schools. These include Elizabeth Woodville School in nearby Roade (secondary), Quinton House School in Upton (independent, co-educational from nursery to sixth form), Northampton High School in Hardingstone (independent girls’ school), and the well-regarded Northampton School for Boys (state grammar-style). For younger children, Stoke Bruerne has its own village primary school.
The property is situated on the edge of the picturesque canalside village of Stoke Bruerne, known for its charming towpath walks, historic setting and welcoming community. The village offers amenities including two public houses, a primary school, a popular canal-side restaurant, a well-regarded cricket club, and the National Waterways Museum.
Stoke Bruerne is ideally located for road and rail connections, with the A508 and A5 nearby, giving easy access to the A43, M1 and M40. Train stations at Milton Keynes and Northampton provide regular services to London Euston, with journey times of approximately 35 and 50 minutes respectively.
Just over four miles away, the vibrant market town of Towcester offers a wide range of independent shops, cafes and restaurants, as well as everyday amenities. The local area also offers excellent leisure opportunities including rugby, tennis, cricket and hockey at Towcestrians Sports Club, golf at Silverstone and Whittlebury Hall, and motor racing at the world-famous Silverstone Circuit.
Council tax band G
EPC rating D
Gas mains supply and septic tank sewerage.
Brochures
Brochure 1- COUNCIL TAXA payment made to your local authority in order to pay for local services like schools, libraries, and refuse collection. The amount you pay depends on the value of the property.Read more about council Tax in our glossary page.
- Band: G
- PARKINGDetails of how and where vehicles can be parked, and any associated costs.Read more about parking in our glossary page.
- Garage
- GARDENA property has access to an outdoor space, which could be private or shared.
- Yes
- ACCESSIBILITYHow a property has been adapted to meet the needs of vulnerable or disabled individuals.Read more about accessibility in our glossary page.
- Ask agent
The Old Granary, Stoke Bruerne, NN12
Add an important place to see how long it'd take to get there from our property listings.
__mins driving to your place
Get an instant, personalised result:
- Show sellers you’re serious
- Secure viewings faster with agents
- No impact on your credit score
Your mortgage
Notes
Staying secure when looking for property
Ensure you're up to date with our latest advice on how to avoid fraud or scams when looking for property online.
Visit our security centre to find out moreDisclaimer - Property reference S1398663. The information displayed about this property comprises a property advertisement. Rightmove.co.uk makes no warranty as to the accuracy or completeness of the advertisement or any linked or associated information, and Rightmove has no control over the content. This property advertisement does not constitute property particulars. The information is provided and maintained by eXp UK, East of England. Please contact the selling agent or developer directly to obtain any information which may be available under the terms of The Energy Performance of Buildings (Certificates and Inspections) (England and Wales) Regulations 2007 or the Home Report if in relation to a residential property in Scotland.
*This is the average speed from the provider with the fastest broadband package available at this postcode. The average speed displayed is based on the download speeds of at least 50% of customers at peak time (8pm to 10pm). Fibre/cable services at the postcode are subject to availability and may differ between properties within a postcode. Speeds can be affected by a range of technical and environmental factors. The speed at the property may be lower than that listed above. You can check the estimated speed and confirm availability to a property prior to purchasing on the broadband provider's website. Providers may increase charges. The information is provided and maintained by Decision Technologies Limited. **This is indicative only and based on a 2-person household with multiple devices and simultaneous usage. Broadband performance is affected by multiple factors including number of occupants and devices, simultaneous usage, router range etc. For more information speak to your broadband provider.
Map data ©OpenStreetMap contributors.




