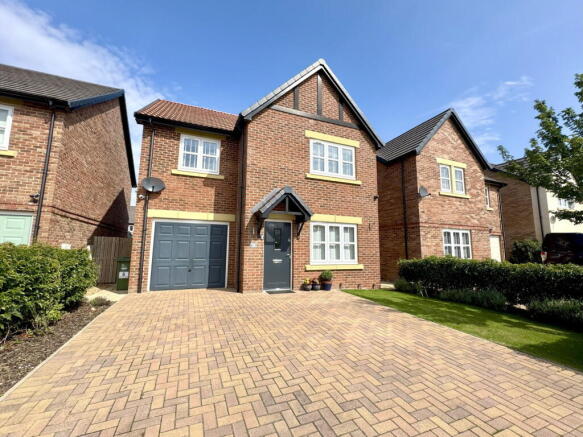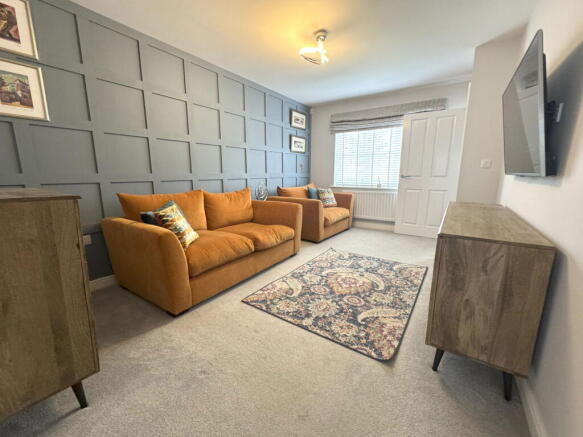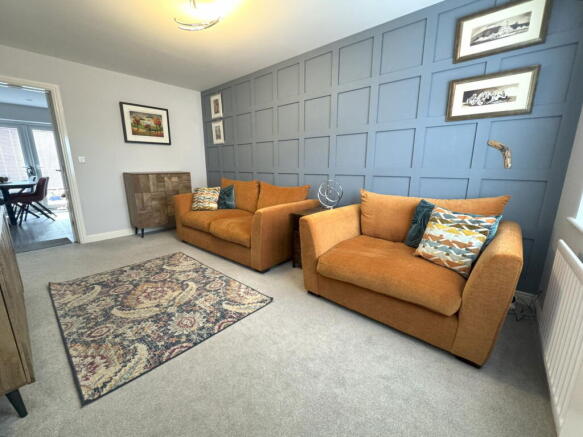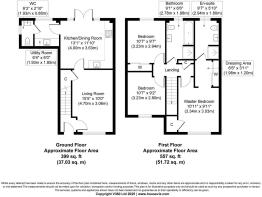Hole Beck Drive, Kirklevington, Stockton-on-tees, TS15 9YF

- PROPERTY TYPE
Detached
- BEDROOMS
3
- BATHROOMS
2
- SIZE
1,055 sq ft
98 sq m
- TENUREDescribes how you own a property. There are different types of tenure - freehold, leasehold, and commonhold.Read more about tenure in our glossary page.
Ask agent
Key features
- Detached Home – Three Double Bedrooms
- Inspired Layout – Spacious & Luxurious
- Living Room – Beautiful Wood Panelled Wall
- Sleek Dining Kitchen - Integrated Appliances
- Smart Utility Room - Washer. Cloakroom/ wc
- Master Bedroom Suite - Ensuite & Dressing Room
- Bathroom – Bath & Separate Shower
- Charming West Facing Garden – Summer House
- Good Frontage – Lawn, Shrubs, Driveway, Garage
- Close to Countryside, Yarm & Amenities
Description
Arguably one of the most attractive houses, this immaculately presented detached home has an unusually inspired and spacious layout, with touches of luxury, and a flow from room to room, and then to the garden, that is ideal for modern living. You can just move in here.
Perfectly suited to a variety of buyers, this lovely home is in a prime location, being surrounded by rolling hills and farmland and yet just a short drive from the vibrant market town of Yarm, with its riverside setting and high street lined with independent shops, smart boutiques, restaurants and excellent local amenities.
To the ground floor:
A welcoming entrance hall sets the tone, with a staircase leading to the first floor and door through to the:
Living Room
Stylish and inviting, this space features a striking on-trend wood panelled wall that adds a touch of luxury and warmth. A front-facing window fills the room with natural light and a handy storage cupboard provides practicality. A door leads to the:
Kitchen / Dining Room
A true heart of this impressive home, the contemporary kitchen boasts sleek high gloss wall and base units, elegant quartz worktops and a full range of integrated appliances, including a dishwasher, fridge freezer, induction hob, oven and microwave/oven combi. Well placed downlights and under-cupboard lighting are perfect for the cook. French doors with glass side panels (all with inset blinds) give the effect of wall to wall glass and flood the room with light, creating a seamless feel between the inside and the outside. With plenty of space for a sizeable table to seat 6.
Opening out onto the rear patio and garden, this room is ideal for entertaining. Please note: Luxury vinyl click (LVC) flooring flows throughout this space and continues through the utility and cloakroom/wc beyond. A door leads to the:
Utility Room
Often an afterthought, but here this room has been designed and fitted with the same attention to detail and flair as the kitchen, adding excellent functionality and style. Fitted with an inset stainless steel sink, quartz worktops, base units, rustic shelving, integrated washing machine, and with window overlooking the garden. A door leads through to:
Cloakroom/wc
Window to the side aspect, wash hand basin with tiled splashback and low level wc.
First Floor:
The landing offers loft access and a built-in storage cupboard, with doors leading to all rooms.
Master Bedroom Suite
Exuding a boutique hotel feel, this principal bedroom features a stunning part wood panelled wall and window to the front. Opening into:
Luxurious Dressing Area – with a run of mirrored wardrobes and dressing shelf. This, in turn, leads to a stylish:
En-Suite Shower Room – Fitted with a double walk-in shower, wash hand basin, w/c, ladder style towel rail, part tiled walls and a window to the rear aspect.
Bedroom 2
A spacious double with fitted wardrobes and a rear-facing window.
Bedroom 3
Another double bedroom, with a front-facing window, which would also be well suited to being a home office.
Family Bathroom
Beautifully appointed and continuing the luxurious feel, with a four-piece suite, including a double walk-in shower, double-ended bath, wash hand basin and wc. Finished with inset downlights, part tiled walls, ladder style towel rail and a rear window.
Externally
Frontage – this is spacious, with a lawn, mature shrubs and smart block paved driveway, providing ample off-road parking and leading to an integral GARAGE, which has power and houses the central heating boiler. A side area provides a useful space for bin storage and a gate takes you through to the:
Charming West Facing Rear Garden - This is a fantastic space - a delightful haven, which has been designed to provide different areas – ‘rooms’ – to enjoy the sunshine, relax and entertain. With screened areas providing a feeling of privacy, this dreamy garden features a neat lawned area, raised beds, a variety of gorgeous mature shrubs and climbers, a pergola, gravelled zones, and a patio near the French doors leading out from the house - perfect for al fresco dining. A delightful summer house, fitted with power, adds an extra entertaining space or garden retreat, where you can enjoy the different seasons.
Location and Amenities
Surrounded by big skies, rolling hills and farmland, this charming North Yorkshire village feels far away from hustle and bustle but has something for all - families, professionals and retirees. An ideal spot for walking, cycling and horse riding - nearby is Kirklevington Riding Centre. The market town of Yarm, with its beautiful high street lined with independent shops, restaurants and cafés, is only 2.4 miles away.
Community: The village hall has events for everyone, including: Hartbeeps - mother and toddler/baby sessions; exercise classes; children’s groups; seniors’ snooker; bowls; art workshops; ladies’ choir and more. Please see their website.
Eateries & Farm Shop: Locally - The Crown, with tempting menus, and The Tack Room Coffee Shop and Brasserie. Both welcome dogs. The Five Houses Farm Shop, Deli & Kitchen (1.3 miles away), has an array of local produce, weekly essentials, famous pork pies, fine cheeses, fresh bread and wine. The Kitchen is a lovely place for breakfast, coffee and cake or delicious lunch.
Schools: Kirklevington has its own primary school, while Yarm has an excellent selection of schools, including Conyers Secondary School with sixth-form centre, and the independent Yarm School.
Theatre: The current owner of this lovely property says: ‘Yarm School has a theatre with some good productions. Excellent for a meal in Yarm then head off to the theatre.’ These are held in the Princess Alexandra Auditorium and the Friarage Theatre at Yarm School.
Transport: Perfectly positioned for commuters, the A19 and A66 are close by with links to Middlesbrough, Stockton and Newcastle. Yarm Station has direct trains to Middlesbrough, Darlington, York and Leeds. Darlington Station has services to Newcastle, Edinburgh, York and London Kings Cross.
Approximate Distances from Hole Beck Drive: Yarm 2.4 miles; Teesside International Airport 7.2 miles; Stokesley 8.7 miles; Middlesbrough 10.7 miles; Darlington 14 miles; Saltburn-by-the-Sea 19.8 miles.
Freehold. Council Tax .Gas Central Heating.
Disclaimer Note: 1. Whilst every care has been taken in the preparation of these particulars, and they are believed to be correct, intending purchasers should satisfy themselves as to the correctness of the information given. Kathryn Barr Estate Agents does not accept responsibility for any errors in the information provided. 2. Our particulars are for guidance only and do not form part of any offer or contract. They should not be relied upon as statements or representation of fact or warranty. 3. All dimensions and shapes are approximate. 4. We have not tested any services, appliances, equipment, facilities or fittings and cannot verify that they are in working order.
Brochures
Brochure 1- COUNCIL TAXA payment made to your local authority in order to pay for local services like schools, libraries, and refuse collection. The amount you pay depends on the value of the property.Read more about council Tax in our glossary page.
- Band: D
- PARKINGDetails of how and where vehicles can be parked, and any associated costs.Read more about parking in our glossary page.
- Garage
- GARDENA property has access to an outdoor space, which could be private or shared.
- Private garden
- ACCESSIBILITYHow a property has been adapted to meet the needs of vulnerable or disabled individuals.Read more about accessibility in our glossary page.
- Ask agent
Hole Beck Drive, Kirklevington, Stockton-on-tees, TS15 9YF
Add an important place to see how long it'd take to get there from our property listings.
__mins driving to your place
Get an instant, personalised result:
- Show sellers you’re serious
- Secure viewings faster with agents
- No impact on your credit score
Your mortgage
Notes
Staying secure when looking for property
Ensure you're up to date with our latest advice on how to avoid fraud or scams when looking for property online.
Visit our security centre to find out moreDisclaimer - Property reference S1398673. The information displayed about this property comprises a property advertisement. Rightmove.co.uk makes no warranty as to the accuracy or completeness of the advertisement or any linked or associated information, and Rightmove has no control over the content. This property advertisement does not constitute property particulars. The information is provided and maintained by Kathryn Barr Estate Agents, Covering North Yorkshire. Please contact the selling agent or developer directly to obtain any information which may be available under the terms of The Energy Performance of Buildings (Certificates and Inspections) (England and Wales) Regulations 2007 or the Home Report if in relation to a residential property in Scotland.
*This is the average speed from the provider with the fastest broadband package available at this postcode. The average speed displayed is based on the download speeds of at least 50% of customers at peak time (8pm to 10pm). Fibre/cable services at the postcode are subject to availability and may differ between properties within a postcode. Speeds can be affected by a range of technical and environmental factors. The speed at the property may be lower than that listed above. You can check the estimated speed and confirm availability to a property prior to purchasing on the broadband provider's website. Providers may increase charges. The information is provided and maintained by Decision Technologies Limited. **This is indicative only and based on a 2-person household with multiple devices and simultaneous usage. Broadband performance is affected by multiple factors including number of occupants and devices, simultaneous usage, router range etc. For more information speak to your broadband provider.
Map data ©OpenStreetMap contributors.




