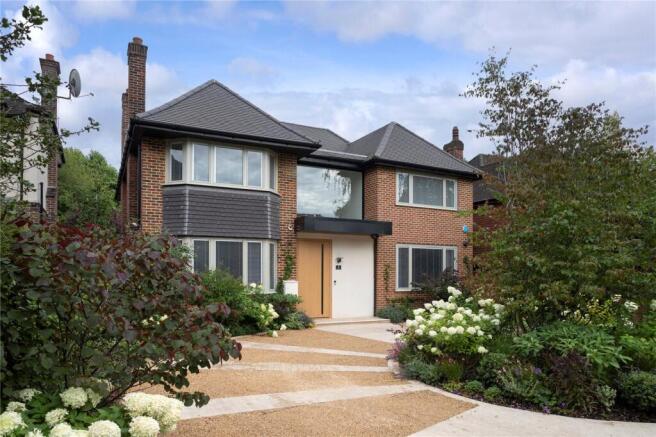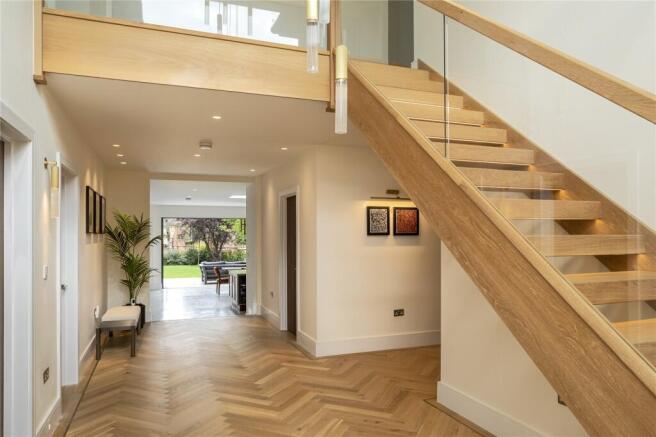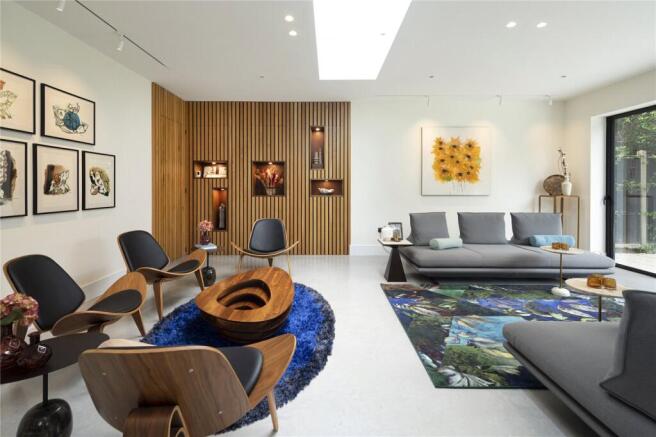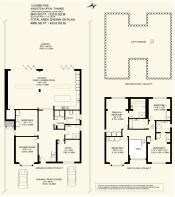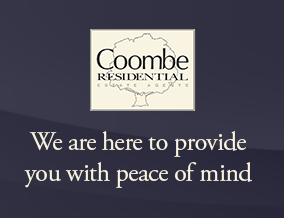
Coombe Rise, Kingston upon Thames, Surrey, KT2
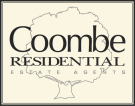
- PROPERTY TYPE
Detached
- BEDROOMS
5
- BATHROOMS
4
- SIZE
3,337 sq ft
310 sq m
- TENUREDescribes how you own a property. There are different types of tenure - freehold, leasehold, and commonhold.Read more about tenure in our glossary page.
Freehold
Description
The drawing room offers views to the front through a large bay window, and benefits from an Oak-slatted wall and matching desk with TV stand. There is a built-in media unit with hidden wiring for TV and games console.
The front-aspect study benefits from Oak flooring, underfloor heating and bespoke shelving.
From the hall, steps down lead to the kitchen/family/dining room, a 95 sqm, 2.7m high area which is finished with a polished concrete floor with underfloor heating. This rather large area is intelligently sectioned in to 4 areas: 2 seating areas, kitchen with breakfast bar and separate dining area.
The living/seating area features an oak slatted wall with recesses and hidden doors to built-in cupboard. There is a separate large possible bar/wine cellar next to the living room.
The kitchen has been custom designed by Creative Eye Studios and built by Jackson Stone Designs. The kitchen is art deco styled, with a large 3sqm island with a double porcelain surface, including waterfall edges, a bespoke display unit and space for 4 high stools. The Walnut Oak midnight blue units include reeded glass and book matched stone on the canopy. The stone on the island is by Marazzi group, which has a beautiful marble effect, and is maintenance free (compared to marble). The area includes a breakfast bar with pocket doors and 2 glass full length glass cupboards to create a wine cabinet with plenty of space for storing glassware. The range of Miele appliances include an Induction hob, gas hob, combination oven, microwave, and warming drawer. In addition, there is Siemens fridge, and separate freezer, wine fridge and Canopy extractor.
The dining area has a beautiful brass fluted chandelier (not included) and enough space for 3m dining table and 12 chairs.
One of the main features of this vast room is the 11m folding glazed panel doors, that fold individually on to each other, away from the usual bi-fold doors. These doors, provided by Sunseeker have the slimmest sightlines in the market and provide unobstructed views of the garden. Lighting in this area is set to different scenes using Wise controls and includes flexible track lighting for displaying art. High quality concealed led light fittings (3000K temperature) are used to provide a warm glow throughout the space.
Back in the hall, bedroom five is located. This side-aspect room benefits from a comprehensive range of built-in bespoke furniture, to include a dressing area with built-in wardrobes and open shelving with lights.
The exquisite guest shower room boasts a modern suite of Duravit wall hung toilet and basin with Sherwood oak vanity unit by HiB, Geberit & Just Hix fittings, large water shower head, additional handheld shower and Crittal inspired shower screen. The walk-in shower area includes beautifully arch-lit niches to allow toiletries to be stored and a black heated towel rail. The shower room has underfloor heating and is fully tiled with wood effect and terracotta tiles.
The coat room, with custom-built shoe racks, storage units and hanging rail, leads to the utility room. Electricity and water tank are enclosed in the same space, hidden behind custom-built units with enough space for additional storage.
The utility room, with a window to the side, in turn offers custom-built units topped with a marble worktop with an integrated sink and space and plumbing for a washing machine and tumble dryer.
An easy-rising Oak, open-tread, floating staircase with inset strip led lighting, glazed panels and solid Oak handrail and balustrade, leads to the first-floor galleried landing, which is well-illuminated by the large picture window drawing in the afternoon sun. The landing benefits from Oak herringbone flooring with brass inlays.
The rear-aspect principal bedroom offers views over the rear garden and benefits from bespoke built in wardrobes with a bookshelf divider and dressing area.
The en suite shower room benefits from a huge Velux window, which brings in plenty of light. There is bespoke custom cabinetry designed with a large custom mirror on the wall, backlit using led. The bathroom benefits from electric underfloor heating, wall hung Duravit toilet with single lever douche, Duravit basin, walk-in shower and has marble effect tiles carefully vein-matched on the floor and walls. The satin finish fittings include a large rain shower head, additional handheld shower, large shower screen, shaver sockets and heated towel rails. The walk-in shower area includes beautifully arch-lit niches for toiletries to be stored.
The front-aspect bedroom two benefits from a comprehensive range of built-in bespoke furniture, to include a dressing area with built-in wardrobes, a full shoe and handbag cupboard, space for a super kind bed with led-lit large headboard and side drawers.
This room also benefits from an en suite shower room, accessed through glazed sliding door from the dressing area. There is bespoke custom cabinetry designed with a large custom mirror on the wall, backlit using led. The bathroom benefits from electric underfloor heating, wall hung Duravit toilet with single lever douche, Duravit basin, walk-in shower and has marble effect floor tiles and reeded wall tiles from Mandarin Stone. The white and chrome finish fittings include a large rain shower head, additional handheld shower, large shower screen, shaver sockets and heated towel rails. The walk-in shower area includes beautifully arch-lit niche, with enough space for toiletries to be stored.
Bedroom three offers views over the front via its bay window, and further benefits from built-in bespoke furniture, to include side tables and three stand-alone wardrobes.
Bedroom four has a rear-aspect overlooking the landscaped rear garden. The built-in bespoke furniture includes wardrobes.
The family bathroom, conveniently located between bedroom 3 and 4, has a bathtub with wall hung Duravit toilet, Duravit basin, and has marble effect tiles. There is bespoke custom cabinetry designed with a large custom mirror on the wall.
The driveway offer space for up to 5 cars to be parked and has been paved with gravel inlaid between each paviour. There is a purpose-built bike store on one side of the house and includes space for wheelie bins. On the other side of the house, there is a gated approach to the back garden using a concrete side alleyway.
At the rear and across the full width, a large 4.5mx13m terrace allows the outside in. The terrace has been tiled using porcelain tiles and has gas and electric outlets. The garden has been professionally designed by Felicity O’Rourke and includes interesting soft landscaping with shrubbery to the perimeter and to the front garden with a drip fed water system.
LOCATION
Coombe Rise is a quiet no through road and is conveniently located close to Kingston Town Centre with its excellent shopping facilities, as is the A3 trunk road offering fast access to Central London and both Gatwick and Heathrow airports via the M25 motorway network. The nearest train station at Norbiton is within easy walking distance and provides frequent services to Waterloo with its underground links to points throughout the City. The immediate area offers a wide range of recreational facilities including three golf courses, tennis and squash clubs.
Richmond Park which is within easy access from Kingston Gate is an area of outstanding beauty, and provides a picturesque setting in which to picnic, go horse riding, jogging or just take a leisurely walk. Theatres at Richmond and Wimbledon are also popular alternatives to the West End together with an excellent choice of restaurants. Holy Cross Prep, Rokeby School and Marymount International are within easy walking distance through a footpath at the end of Orchard Rise (an adjoining road) into The Drive and Coombe Hill Infants and Juniors within a short walk away. There are many other schools for all ages, both Private and State within easy reach and a variety of international schools such as the German School in Petersham and the Norwegian School in Wimbledon.
Brochures
Particulars- COUNCIL TAXA payment made to your local authority in order to pay for local services like schools, libraries, and refuse collection. The amount you pay depends on the value of the property.Read more about council Tax in our glossary page.
- Band: H
- PARKINGDetails of how and where vehicles can be parked, and any associated costs.Read more about parking in our glossary page.
- Yes
- GARDENA property has access to an outdoor space, which could be private or shared.
- Yes
- ACCESSIBILITYHow a property has been adapted to meet the needs of vulnerable or disabled individuals.Read more about accessibility in our glossary page.
- Wet room,Wide doorways,No wheelchair access
Coombe Rise, Kingston upon Thames, Surrey, KT2
Add an important place to see how long it'd take to get there from our property listings.
__mins driving to your place
Get an instant, personalised result:
- Show sellers you’re serious
- Secure viewings faster with agents
- No impact on your credit score
Your mortgage
Notes
Staying secure when looking for property
Ensure you're up to date with our latest advice on how to avoid fraud or scams when looking for property online.
Visit our security centre to find out moreDisclaimer - Property reference WIM240053. The information displayed about this property comprises a property advertisement. Rightmove.co.uk makes no warranty as to the accuracy or completeness of the advertisement or any linked or associated information, and Rightmove has no control over the content. This property advertisement does not constitute property particulars. The information is provided and maintained by Coombe Residential, Wimbledon. Please contact the selling agent or developer directly to obtain any information which may be available under the terms of The Energy Performance of Buildings (Certificates and Inspections) (England and Wales) Regulations 2007 or the Home Report if in relation to a residential property in Scotland.
*This is the average speed from the provider with the fastest broadband package available at this postcode. The average speed displayed is based on the download speeds of at least 50% of customers at peak time (8pm to 10pm). Fibre/cable services at the postcode are subject to availability and may differ between properties within a postcode. Speeds can be affected by a range of technical and environmental factors. The speed at the property may be lower than that listed above. You can check the estimated speed and confirm availability to a property prior to purchasing on the broadband provider's website. Providers may increase charges. The information is provided and maintained by Decision Technologies Limited. **This is indicative only and based on a 2-person household with multiple devices and simultaneous usage. Broadband performance is affected by multiple factors including number of occupants and devices, simultaneous usage, router range etc. For more information speak to your broadband provider.
Map data ©OpenStreetMap contributors.
