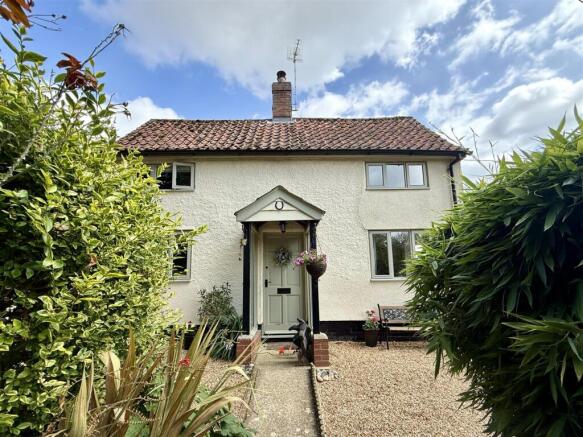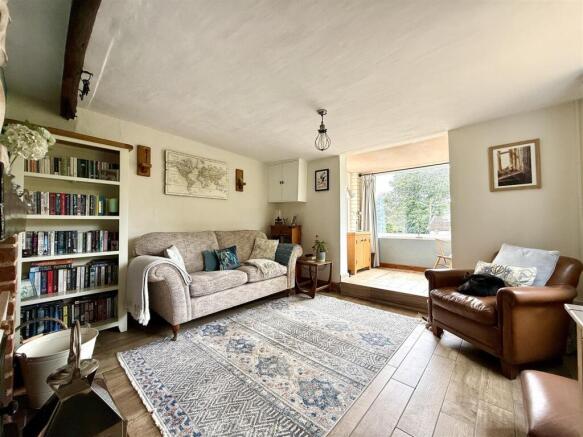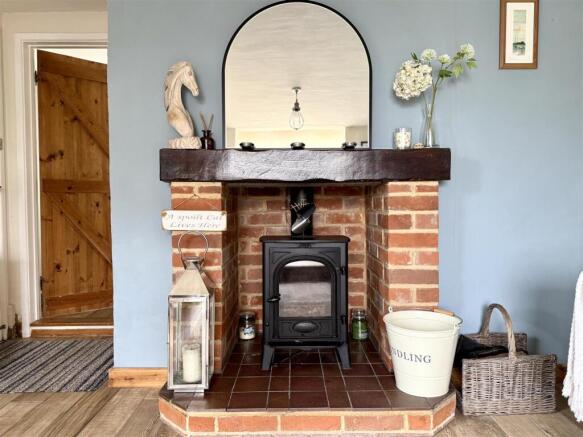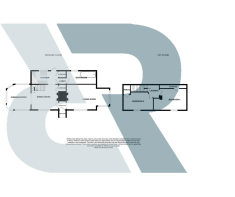
Battisford Road, Barking, Ipswich

- PROPERTY TYPE
Cottage
- BEDROOMS
2
- BATHROOMS
1
- SIZE
Ask agent
- TENUREDescribes how you own a property. There are different types of tenure - freehold, leasehold, and commonhold.Read more about tenure in our glossary page.
Freehold
Key features
- Detached Cottage
- Newly Fitted Kitchen
- Two Reception Rooms
- Convservatory Over Looking Rear Garden
- Ground Floor Bathroom
- Two Double Bedrooms
- Village Location
- Short Distance From Needham Market
- Off Road Parking
- Period Features
Description
Lovingly restored and tastefully modernised, this enchanting period home retains a wealth of original features while embracing contemporary living with elegance and respect for its heritage. From exposed timbers and warm, welcoming interiors to the quality of craftsmanship throughout, every detail has been thoughtfully considered.
The ground floor offers two inviting reception rooms, ideal for both relaxation and entertaining, as well as a delightful conservatory that enjoys serene views across the garden. The recently refitted kitchen is a triumph of modern design—featuring sleek acrylic worktops, electric appliances, and a layout that blends seamlessly with the cottage’s period charm. The ground floor bathroom echoes this blend of old and new, with a country-meets-contemporary aesthetic that feels both timeless and indulgent.
Upstairs, two generously proportioned double bedrooms benefit from integrated storage and tranquil views, providing restful retreats at the end of the day.
Outside, the gardens wrap around the property and are a true horticultural haven—offering secluded seating areas, a variety of established trees including fruiting varieties, and richly planted borders alive with colour and texture.
Positioned just a short distance from Needham Market—with its excellent amenities including a doctor’s surgery, independent shops, and post office—Barking itself is a wonderfully active village with a local pub, village hall, and a strong sense of community. Surrounded by glorious countryside and woodland walks dating back to the 13th century, this is a lifestyle as much as it is a home.
A rare opportunity to acquire a slice of Suffolk history, beautifully updated for modern living.
Front - Entering through a low level wooden gate a pathway provides access to storm porch and in turn the front door opening too:
Living Room - 3.69 x 3.25 (12'1" x 10'7" ) - Double glazed window to front. Log burner with brick surround and and tiled hearth. Exposed beams. Oak effect tiled floor. Electric radiator. Opening to:
Snug - 2.09 x 1.38 (6'10" x 4'6") - Double glazed windows to front, side and rear. Oak effect tiled floor.
Dining Room - 3.77 x 3.06 (12'4" x 10'0") - Double glazed window to front. Oak effect tiled floor. Stairs to first floor. Electric fire with wooden surround. Electric radiator. Cupboard. Opening to:
Conservatory - 3.01 x 2.88 (9'10" x 9'5") - Double glazed windows to front, side and rear. Part double glazed doors to side. Tiled floor. Electric radiator.
Kitchen - 4.69 x 1.86 (15'4" x 6'1") - Double glazed window to rear. Range of wall and floor mounted units and drawers. Acrylic worktop. Inset ceramic sink with mixer tap over. Integrated induction hob with tiled splashback. Integrated eye level oven. Space for slimline dishwasher and fridge/freezer. Storage cupboard with electric and plumbing for washing machine. Oak effect tiled floor. Door to:
Bathroom - 2.33 x 1.82 (7'7" x 5'11") - Double glazed window to rear. Partially free standing bath with roll top. Rainfall shower attachment over bath. Low level W.C. Pedestal hand wash basin. Part tiled walls. Extractor fan. Spotlights. Underfloor electric heating. Chrome heated towel rail.
Landing - Doors to:
Bedroom One - 4.10 (max) x 3.81 (13'5" (max) x 12'5") - Double glazed window to front. Velux skylight. Built in dormer cupboards. Exposed beams. Electric radiator.
Bedroom Two - 3.17 x 2.80 (10'4" x 9'2") - Double glazed window to front. Built in cupboard. Exposed beams.
Garden - Wrapping around the entire property the garden is home to a variety of mature plants, trees and flowers. Arranged over different levels the garden has multiple patio areas for seating and is partially laid to lawn with pathways providing access to all areas of the garden. A gate to the bottom of the garden provides access to:
Parking - The property benefits from off road parking on a gravel driveway for a number of vehicles.
Agent Notes - The current vendors replaced the radiators to modern, energy efficient electric radiators approximately 2 years ago and the property is connected to a smart metre. The newly fitted bespoke Wickes kitchen was installed approximately 9 months ago.
Brochures
Battisford Road, Barking, IpswichBrochure- COUNCIL TAXA payment made to your local authority in order to pay for local services like schools, libraries, and refuse collection. The amount you pay depends on the value of the property.Read more about council Tax in our glossary page.
- Band: C
- PARKINGDetails of how and where vehicles can be parked, and any associated costs.Read more about parking in our glossary page.
- Yes
- GARDENA property has access to an outdoor space, which could be private or shared.
- Yes
- ACCESSIBILITYHow a property has been adapted to meet the needs of vulnerable or disabled individuals.Read more about accessibility in our glossary page.
- Ask agent
Energy performance certificate - ask agent
Battisford Road, Barking, Ipswich
Add an important place to see how long it'd take to get there from our property listings.
__mins driving to your place
Get an instant, personalised result:
- Show sellers you’re serious
- Secure viewings faster with agents
- No impact on your credit score

Your mortgage
Notes
Staying secure when looking for property
Ensure you're up to date with our latest advice on how to avoid fraud or scams when looking for property online.
Visit our security centre to find out moreDisclaimer - Property reference 34064000. The information displayed about this property comprises a property advertisement. Rightmove.co.uk makes no warranty as to the accuracy or completeness of the advertisement or any linked or associated information, and Rightmove has no control over the content. This property advertisement does not constitute property particulars. The information is provided and maintained by Rock Estates Suffolk, Needham Market. Please contact the selling agent or developer directly to obtain any information which may be available under the terms of The Energy Performance of Buildings (Certificates and Inspections) (England and Wales) Regulations 2007 or the Home Report if in relation to a residential property in Scotland.
*This is the average speed from the provider with the fastest broadband package available at this postcode. The average speed displayed is based on the download speeds of at least 50% of customers at peak time (8pm to 10pm). Fibre/cable services at the postcode are subject to availability and may differ between properties within a postcode. Speeds can be affected by a range of technical and environmental factors. The speed at the property may be lower than that listed above. You can check the estimated speed and confirm availability to a property prior to purchasing on the broadband provider's website. Providers may increase charges. The information is provided and maintained by Decision Technologies Limited. **This is indicative only and based on a 2-person household with multiple devices and simultaneous usage. Broadband performance is affected by multiple factors including number of occupants and devices, simultaneous usage, router range etc. For more information speak to your broadband provider.
Map data ©OpenStreetMap contributors.





