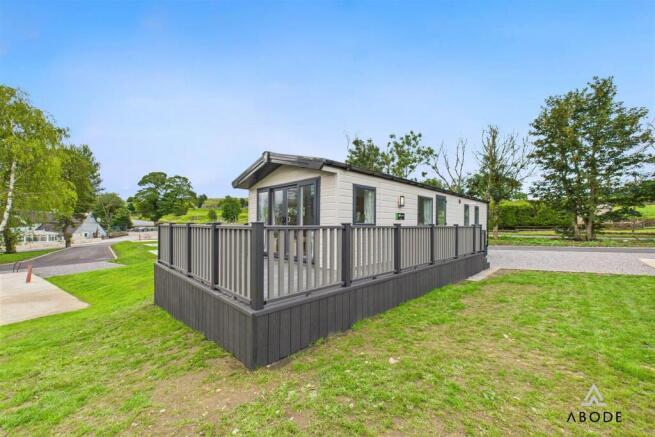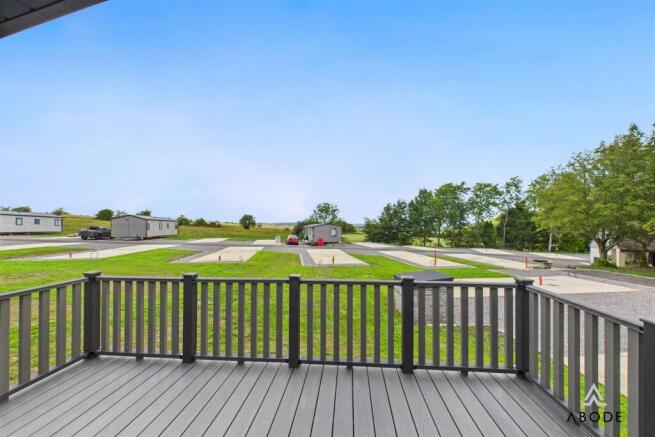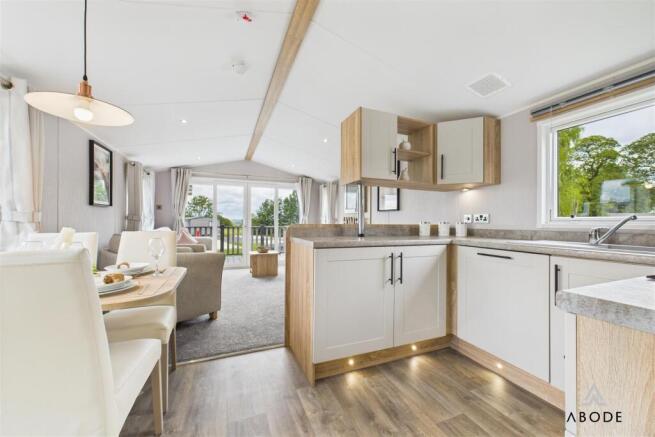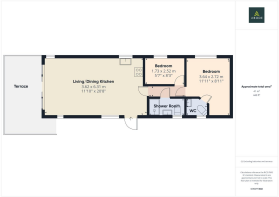
2 bedroom mobile home for sale
Cauldon Low, Staffordshire

- PROPERTY TYPE
Mobile Home
- BEDROOMS
2
- BATHROOMS
1
- SIZE
Ask agent
Description
The Manor is a beautifully designed, contemporary holiday home offering refined comfort and natural light in a peaceful countryside setting. Situated within The Cross Country Park in the quiet village of Cauldon Low, this brand-new development features 44 exclusive holiday homes,.
Perfectly positioned just eight miles from Ashbourne and only two miles from Alton Towers, the park is also a short ten-minute drive from the Peak District National Park, making it an ideal base for outdoor adventures or quiet relaxation. Discover the freedom of holiday home ownership in one of Staffordshire’s most picturesque locations—with a special limited-time offer of no pitch fees for the entire 2025 season.
Site Details - Welcome to your perfect countryside retreat—an all-year-round holiday park offering the chance to own a stunning caravan home in a warm, family and pet-friendly environment. The park is open 12 months of the year, allowing you to enjoy your getaway whenever you please, without seasonal restrictions.
All caravans comes with a full manufacturer’s warranty and is sold with a 15-year site licence agreement, providing long-term peace of mind. Buyers also have the freedom to choose their own pitch, with certain pitches designated for larger caravans, which may require selecting a higher-spec model to suit the space.
Pitch fees are £4,000 per year, inclusive of VAT, and for a limited time, your 2025 pitch fees are included at no extra cost. Decking is also being offered as part of the current promotional package, giving you added value and outdoor living space.
Electricity is individually metered for each caravan and billed quarterly. Gas is supplied via LPG bottles, available for purchase on site as needed. Water charges are covered within your annual pitch fee. Subletting is fully permitted, giving you the option to generate income when the caravan is not in use. While there is currently no landline or BT connection available, sitewide Wi-Fi is being installed, and a range of usage packages will be available directly through the broadband provider for an additional fee.
The park operates under basic and realistic site rules, designed to maintain a pleasant community atmosphere without unnecessary restrictions. These can be reviewed in more detail and are best discussed in person to ensure clarity and understanding.
With a blend of lifestyle flexibility, excellent amenities, and attractive investment potential, these holiday homes offer a rare opportunity to own a piece of tranquil living. For more information or to arrange a visit, please get in touch.
Living/Dining Kitchen - The spacious kitchen and dining area is filled with natural light from two UPVC double-glazed windows to both side elevations, as well as a UPVC double-glazed frosted side entry door. The kitchen features a stylish range of matching base and eye-level cupboards and drawers, with drop-edge preparation work surfaces for a modern, functional layout. Integrated appliances include a four-ring gas hob, oven/grill, composite sink and drainer with mixer tap, integrated microwave, dishwasher, fridge, freezer, and a utilities cupboard. A central heating radiator ensures comfort throughout the space.
Flowing seamlessly from the kitchen, the lounge is both bright and inviting, with two UPVC double-glazed windows to the side elevations and a set of UPVC double-glazed sliding doors with adjoining glass panels leading out to the balcony. The lounge includes a thermostat, TV aerial point, ceiling spotlights, and is an ideal space for relaxation and entertaining.
Inner Hallway - The inner hallway offers access to all principal rooms and is fitted with a central heating radiator, ceiling spotlights, and a smoke alarm. This space provides a practical and welcoming transition throughout the home.
Bedroom One - The principal bedroom is generously proportioned and features a UPVC double-glazed window to the side elevation, a central heating radiator, and a king-size layout. The room includes overhead storage cupboards, dressing table and a built-in double wardrobe with integrated shelving and hanging rails. The wardrobe also houses the electrical consumer unit. Additional features include a TV aerial point, carbon monoxide detector, smoke alarm, and ceiling spotlights. An internal door leads through to the en-suite WC.
En-Suite Wc - The en-suite WC is fitted with a UPVC double-glazed frosted window to the side elevation and includes a low-level WC with continental flush, a wash hand basin with mixer tap, and a vanity cupboard. The space also houses the central heating combination gas boiler, and includes a heated towel radiator and ceiling spotlights for added comfort.
Bedroom Two - Bedroom two offers a cosy and well-appointed space, with a UPVC double-glazed window to the side elevation, a built-in wardrobe and drawers with a hanging rail, and a central heating radiator. The room is complete with a TV aerial point, ceiling spotlights, and a smoke alarm.
Shower Room - The shower room is finished to a high standard and includes a UPVC double-glazed frosted window to the side elevation. The modern three-piece suite features a low-level WC with continental flush, a pedestal wash basin with mixer tap, and a double shower cubicle with PVC wall panelling. An extractor fan, heated towel radiator, and ceiling spotlights ensure the space is both functional and stylish.
Brochures
Cauldon Low, StaffordshireBrochure- COUNCIL TAXA payment made to your local authority in order to pay for local services like schools, libraries, and refuse collection. The amount you pay depends on the value of the property.Read more about council Tax in our glossary page.
- Ask agent
- PARKINGDetails of how and where vehicles can be parked, and any associated costs.Read more about parking in our glossary page.
- Ask agent
- GARDENA property has access to an outdoor space, which could be private or shared.
- Ask agent
- ACCESSIBILITYHow a property has been adapted to meet the needs of vulnerable or disabled individuals.Read more about accessibility in our glossary page.
- Ask agent
Energy performance certificate - ask agent
Cauldon Low, Staffordshire
Add an important place to see how long it'd take to get there from our property listings.
__mins driving to your place
About Abode, Staffordshire & Derbyshire
Racecourse Chambers Town Meadows way Uttoxeter Staffordshire ST14 8EW


Notes
Staying secure when looking for property
Ensure you're up to date with our latest advice on how to avoid fraud or scams when looking for property online.
Visit our security centre to find out moreDisclaimer - Property reference 34064084. The information displayed about this property comprises a property advertisement. Rightmove.co.uk makes no warranty as to the accuracy or completeness of the advertisement or any linked or associated information, and Rightmove has no control over the content. This property advertisement does not constitute property particulars. The information is provided and maintained by Abode, Staffordshire & Derbyshire. Please contact the selling agent or developer directly to obtain any information which may be available under the terms of The Energy Performance of Buildings (Certificates and Inspections) (England and Wales) Regulations 2007 or the Home Report if in relation to a residential property in Scotland.
*This is the average speed from the provider with the fastest broadband package available at this postcode. The average speed displayed is based on the download speeds of at least 50% of customers at peak time (8pm to 10pm). Fibre/cable services at the postcode are subject to availability and may differ between properties within a postcode. Speeds can be affected by a range of technical and environmental factors. The speed at the property may be lower than that listed above. You can check the estimated speed and confirm availability to a property prior to purchasing on the broadband provider's website. Providers may increase charges. The information is provided and maintained by Decision Technologies Limited. **This is indicative only and based on a 2-person household with multiple devices and simultaneous usage. Broadband performance is affected by multiple factors including number of occupants and devices, simultaneous usage, router range etc. For more information speak to your broadband provider.
Map data ©OpenStreetMap contributors.





