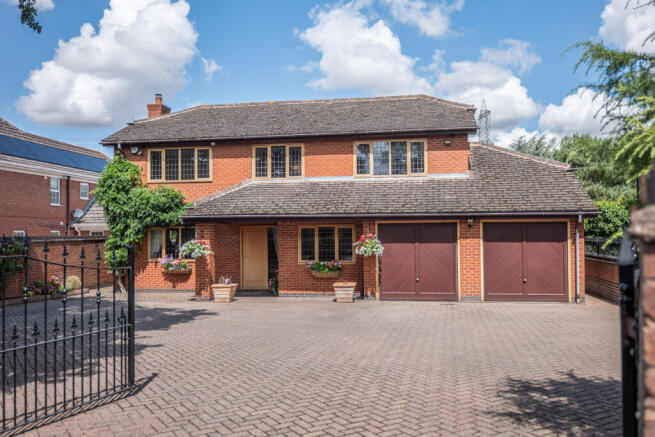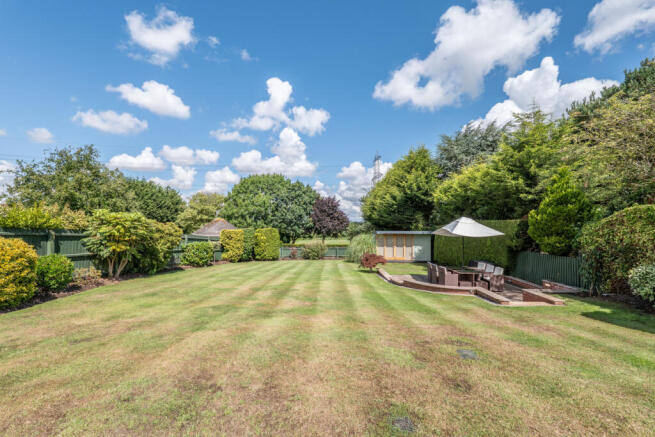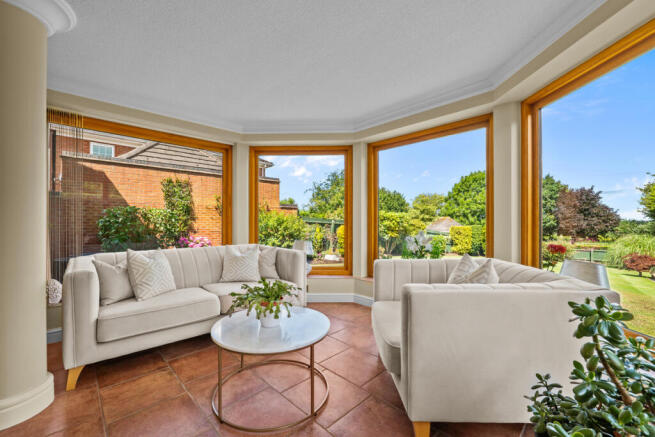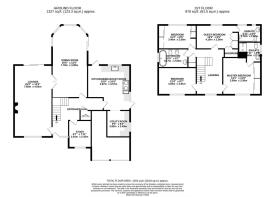Hinckley Road, Burton Hastings, CV11

- PROPERTY TYPE
Detached
- BEDROOMS
4
- BATHROOMS
3
- SIZE
2,204 sq ft
205 sq m
- TENUREDescribes how you own a property. There are different types of tenure - freehold, leasehold, and commonhold.Read more about tenure in our glossary page.
Freehold
Key features
- Gated entrance with sweeping driveway
- Stunning countryside views
- Bespoke solid wood kitchen with Aga
- Dual aspect lounge with log burning stove
- Four spacious double bedrooms
- Three luxurious bathrooms
- Detached garden room/home office
- Immaculate landscaped gardens with patios
Description
From the moment you arrive, the home makes a lasting impression.
A sweeping block paved driveway provides ample parking and leads to the garage, all framed by beautifully landscaped gardens that enhance the property’s kerb appeal.
Step inside, and the quality of this exceptional home is immediately evident. The entrance hall sets the tone with elegant stone effect flooring flowing seamlessly underfoot, perfectly complemented by tastefully panelled walls that add character and depth. A charming spindle balustrade staircase rises gracefully, hinting at the warmth and detail to come, while subtle lighting creates a welcoming and sophisticated ambience.
The spacious dual aspect lounge is a true centrepiece. Flooded with natural light from solid oak windows to both the front and rear, it’s anchored by a striking fireplace with a traditional beam mantel and multi fuel log burning stove, a cosy focal point for cooler evenings. Double doors lead through to the garden room: a bright, airy space with ceramic tiled flooring and expansive oak-framed windows that draw the outside in. Sliding doors open directly to the garden, offering uninterrupted views of the tranquil landscape beyond.
At the front of the property, a dedicated study provides a peaceful retreat, perfect for remote work, reading, or quiet focus.
The heart of the home is undoubtedly the bespoke solid wood kitchen, where craftsmanship meets functionality. Rich in texture and detail, it features stunning Quartz worktops, a classic Belfast sink with chrome mixer tap, and a commanding Aga cooker with a statement hood blending traditional charm with modern convenience. Integrated appliances, including a dishwasher and Neff microwave, offer practicality, while the central island provides extra workspace and casual seating.
The kitchen flows seamlessly into a generously sized utility room with additional storage, appliance space, and direct internal access to the garage.
Upstairs, the generous proportions continue.
The master bedroom is a refined sanctuary, bathed in natural light from a solid oak framed window overlooking the front aspect. Built in sliding wardrobes provide ample storage while preserving a sleek, uncluttered aesthetic. The luxurious ensuite features a fully tiled walk-in shower with rainfall head, floating vanity with chrome mixer tap, illuminated mirrored cabinet, and heated towel rail, all finished to an exceptional standard.
Bedroom Two is another spacious double room, enjoying elevated countryside views through a solid oak framed window. Fitted wardrobes offer generous storage, while the adjoining ensuite is thoughtfully appointed with a white suite, panelled bath with chrome mixer tap and shower attachment, stylish basin with mirrored cabinet, WC, and fully tiled walls.
Bedroom Three, located at the front of the property, is a bright and comfortable double room, offering a peaceful retreat with plenty of natural light.
Bedroom Four, positioned at the rear, enjoys glorious garden and countryside views. Well-proportioned and beautifully presented, it also benefits from a range of built-in wardrobes for stylish and practical storage.
The luxurious family bathroom is a true indulgence featuring a sunken bathtub set into a tiled surround, chrome mixer tap, matching bidet and WC, and a sleek vanity unit with integrated basin and mirrored cabinet for a refined, hotel-style finish.
And yet, it’s the outdoor space that truly elevates this home.
The rear garden is a private haven , impeccably maintained with mature borders, two patio seating areas, and far-reaching open views that create a sense of peace and privacy. Whether you’re entertaining, spending time with family, or enjoying a quiet morning coffee, the setting is simply spectacular. A detached garden room completes the picture ideal as a home office, creative studio, or serene escape.
Discreetly positioned on Hinckley Road, just minutes from Hinckley, Nuneaton, and key commuter links, yet surrounded by open countryside, Oakmere offers the best of both worlds: rural charm with everyday convenience.
By law we are required to carry out identification and anti money laundering checks on all buyers. Please note there is a charge of £30 per buyer to complete these checks.
- COUNCIL TAXA payment made to your local authority in order to pay for local services like schools, libraries, and refuse collection. The amount you pay depends on the value of the property.Read more about council Tax in our glossary page.
- Band: G
- PARKINGDetails of how and where vehicles can be parked, and any associated costs.Read more about parking in our glossary page.
- Secure,Driveway
- GARDENA property has access to an outdoor space, which could be private or shared.
- Yes
- ACCESSIBILITYHow a property has been adapted to meet the needs of vulnerable or disabled individuals.Read more about accessibility in our glossary page.
- Ask agent
Hinckley Road, Burton Hastings, CV11
Add an important place to see how long it'd take to get there from our property listings.
__mins driving to your place
Get an instant, personalised result:
- Show sellers you’re serious
- Secure viewings faster with agents
- No impact on your credit score
About Adam Purnell Estate Agents, Hinckley
The Atkins Building, Lower Bond Street, Hinckley, LE10 1QU

Your mortgage
Notes
Staying secure when looking for property
Ensure you're up to date with our latest advice on how to avoid fraud or scams when looking for property online.
Visit our security centre to find out moreDisclaimer - Property reference RX603181. The information displayed about this property comprises a property advertisement. Rightmove.co.uk makes no warranty as to the accuracy or completeness of the advertisement or any linked or associated information, and Rightmove has no control over the content. This property advertisement does not constitute property particulars. The information is provided and maintained by Adam Purnell Estate Agents, Hinckley. Please contact the selling agent or developer directly to obtain any information which may be available under the terms of The Energy Performance of Buildings (Certificates and Inspections) (England and Wales) Regulations 2007 or the Home Report if in relation to a residential property in Scotland.
*This is the average speed from the provider with the fastest broadband package available at this postcode. The average speed displayed is based on the download speeds of at least 50% of customers at peak time (8pm to 10pm). Fibre/cable services at the postcode are subject to availability and may differ between properties within a postcode. Speeds can be affected by a range of technical and environmental factors. The speed at the property may be lower than that listed above. You can check the estimated speed and confirm availability to a property prior to purchasing on the broadband provider's website. Providers may increase charges. The information is provided and maintained by Decision Technologies Limited. **This is indicative only and based on a 2-person household with multiple devices and simultaneous usage. Broadband performance is affected by multiple factors including number of occupants and devices, simultaneous usage, router range etc. For more information speak to your broadband provider.
Map data ©OpenStreetMap contributors.




