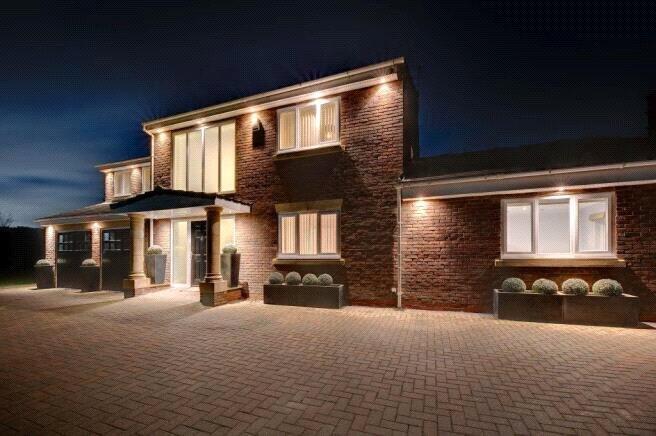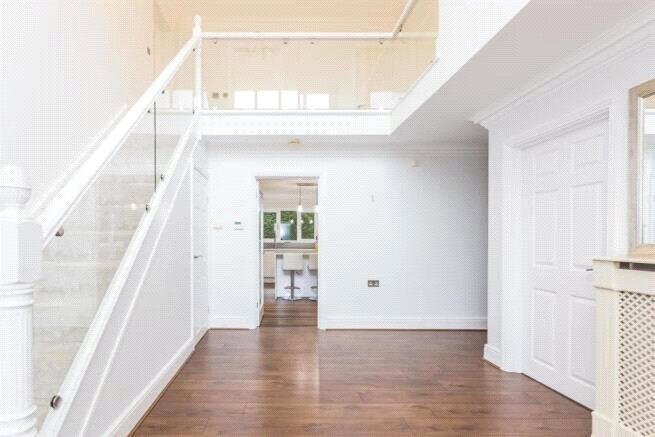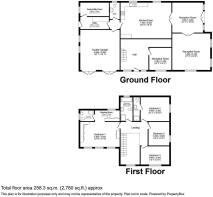4 bedroom detached house for sale
Stonehaugh Way, Darras Hall, Ponteland, Newcastle upon Tyne, NE20

- PROPERTY TYPE
Detached
- BEDROOMS
4
- BATHROOMS
3
- SIZE
Ask agent
- TENUREDescribes how you own a property. There are different types of tenure - freehold, leasehold, and commonhold.Read more about tenure in our glossary page.
Freehold
Key features
- ** No Onward Chain **
- Living Room & Dining Room
- Family Kitchen
- Family Room/Study
- Master Bedroom & En-Suite Bathroom
- Three Further Bedrooms, One with En-suite
- Family Bathroom
- Close To Local Schools And Amenities
- Energy Efficiency Rating: C
- Council Tax Band: G
Description
Approached via a wide block-paved driveway with parking for several vehicles, the property’s striking red-brick exterior is enhanced by architectural lighting and elegant topiary planting, creating instant kerb appeal. The entrance is sheltered beneath a stylish canopy, leading through to a spacious reception hall that immediately showcases the quality and style found throughout the home. With crisp white walls, warm wood-effect flooring, and a modern glass-panelled staircase rising to a galleried landing above, this space sets the tone for the light-filled and tastefully presented interiors beyond.
At the heart of the home lies a stunning open-plan kitchen and dining area, ideal for everyday family life and entertaining alike. The sleek white kitchen is fitted with a range of integrated appliances, including a gas hob, double oven, and a stainless steel extractor fan. A large island unit with breakfast bar seating provides a focal point, complemented by pendant lighting and dual aspect windows that allow natural light to flood the space.
The ground floor also offers a choice of three generously sized reception rooms, providing flexible living arrangements that could accommodate a formal lounge, playroom, snug, or home office. Each room flows effortlessly into the next, creating a sense of cohesion while allowing each space to serve its own purpose. A utility room, additional pantry/utility space, and a convenient downstairs WC complete the ground floor layout.
Upstairs, the galleried landing with feature chandelier and full-height window brings an abundance of natural light to the upper level, where four spacious double bedrooms await. The principal suite is particularly impressive, benefiting from its own dressing room and a luxurious en suite bathroom with twin sinks, a walk-in rainfall shower, and a deep bathtub with ambient lighting—designed for indulgent relaxation. The remaining bedrooms are all well-proportioned and share a stylish family bathroom, also fitted with high-end fixtures and a separate shower and bath.
To the rear, the garden is a private and tranquil haven, bordered by mature hedging and trees. A large lawn offers plenty of space for play and relaxation, while a raised patio terrace provides the perfect setting for alfresco dining and summer entertaining.
This property offers a rare opportunity to acquire a home of this calibre, blending generous proportions with modern elegance in a highly sought-after location. Early viewing is strongly recommended to appreciate the quality and lifestyle on offer.
A well presented four bedroom detached family home with attractive gardens on this quiet road, within close proximity to local schools, shops and amenities. Newcastle city centre is approximately 15 minutes away by car and Newcastle International airport is just a short drive away.
Reception Hall:
Living Room:
5.44m x 5.2m
Dining Room:
4.5m x 4.3m
Family Kitchen:
7.24m x 5.1m
Rear Hallway:
Cloaks/WC:
Fitness Room:
4m x 3.76m
Family Room/Study:
3.28m x 3.15m
First Floor Landing:
Master Bedroom:
5.6m x 3.56m
Dressing Room:
En-Suite Shower Room:
Bedroom Two:
4.11m x 3.43m
Bedroom Three:
4.04m x 2.67m
Bedroom Four:
3.33m x 2.97m
Family Bathroom:
3.45m x 2.97m
Externally:
Garage:
5.72m x 5.66m
Disclaimer
OMBUDSMAN Dobson’s Residential Sales and Lettings are members of OEA (Ombudsman Estate Agents) and subscribe to the OEA Code of Practice. Disclaimer: The particulars are set out as a general outline only for the guidance of intended purchasers or lessees and do not constitute, nor constitute part of, an offer or contract: All descriptions, dimensions, reference to condition and necessary permissions for use and occupation, and other details are given without responsibility and any intending purchasers should not rely on them as statements of fact but must satisfy themselves by inspection or otherwise as to the correctness of each of them. Whilst we endeavour to make our sales particulars accurate and reliable, if there is anything of particular importance please contact the office and we will be pleased to check the information. Do so particularly if contemplating travelling some distance to view the property.
Referals
In accordance with the Estate Agents’ (Provision of Information) regulations 1991 and the Consumer Protection from Unfair Trading Regulations 2008, we are obliged to inform you that this Company may offer the following services to sellers and purchasers from which we may earn a related referral fee from on completion, in particular the referral of Conveyancing where typically we can receive an average fee of £100.00 incl of VAT, we receive a difference of £30.00 incl of VAT for the arrangement and administration of each EPC, with the referral of Surveying services we can typically receive an average fee of £90.00 incl VAT, with the referral of Mortgages and related products our average share of a commission from a broker is typically an average fee of £120.00 incl VAT, however this amount can be proportionally clawed back by the lender should the mortgage and/or related product(s) be cancelled early.
Material Information
EPC Rating: C Council Tax Band: G Local Authority - Northumberland County Council Flood Risk - River and Seas - Very Low Surface Water - Very Low Mobile Performance (based on calls indoors) EE 85% Three 76% O2 83% Vodafone 80% Broadband (estimated dowload speeds) Standard 4 mbps Superfast 33 mbps Ultrafast *no data* Broadband (estimated upload speeds) Standard 0.5 mbps Superfast 6 mbps Ultrafast *no data*
- COUNCIL TAXA payment made to your local authority in order to pay for local services like schools, libraries, and refuse collection. The amount you pay depends on the value of the property.Read more about council Tax in our glossary page.
- Band: G
- PARKINGDetails of how and where vehicles can be parked, and any associated costs.Read more about parking in our glossary page.
- Yes
- GARDENA property has access to an outdoor space, which could be private or shared.
- Yes
- ACCESSIBILITYHow a property has been adapted to meet the needs of vulnerable or disabled individuals.Read more about accessibility in our glossary page.
- Ask agent
Energy performance certificate - ask agent
Stonehaugh Way, Darras Hall, Ponteland, Newcastle upon Tyne, NE20
Add an important place to see how long it'd take to get there from our property listings.
__mins driving to your place
Get an instant, personalised result:
- Show sellers you’re serious
- Secure viewings faster with agents
- No impact on your credit score
Your mortgage
Notes
Staying secure when looking for property
Ensure you're up to date with our latest advice on how to avoid fraud or scams when looking for property online.
Visit our security centre to find out moreDisclaimer - Property reference DEA110180. The information displayed about this property comprises a property advertisement. Rightmove.co.uk makes no warranty as to the accuracy or completeness of the advertisement or any linked or associated information, and Rightmove has no control over the content. This property advertisement does not constitute property particulars. The information is provided and maintained by Dobsons Estate Agents, Darras Hall. Please contact the selling agent or developer directly to obtain any information which may be available under the terms of The Energy Performance of Buildings (Certificates and Inspections) (England and Wales) Regulations 2007 or the Home Report if in relation to a residential property in Scotland.
*This is the average speed from the provider with the fastest broadband package available at this postcode. The average speed displayed is based on the download speeds of at least 50% of customers at peak time (8pm to 10pm). Fibre/cable services at the postcode are subject to availability and may differ between properties within a postcode. Speeds can be affected by a range of technical and environmental factors. The speed at the property may be lower than that listed above. You can check the estimated speed and confirm availability to a property prior to purchasing on the broadband provider's website. Providers may increase charges. The information is provided and maintained by Decision Technologies Limited. **This is indicative only and based on a 2-person household with multiple devices and simultaneous usage. Broadband performance is affected by multiple factors including number of occupants and devices, simultaneous usage, router range etc. For more information speak to your broadband provider.
Map data ©OpenStreetMap contributors.




