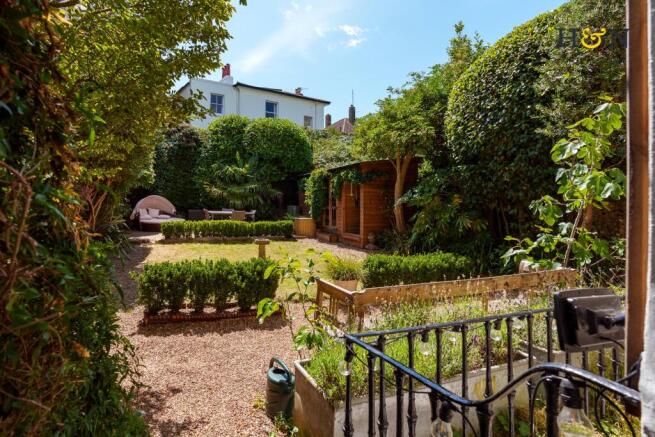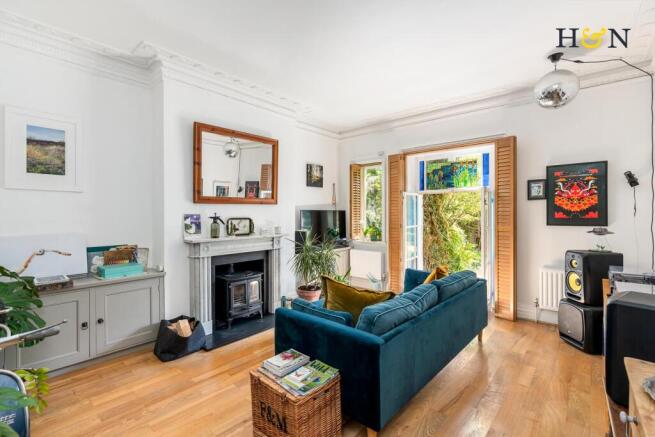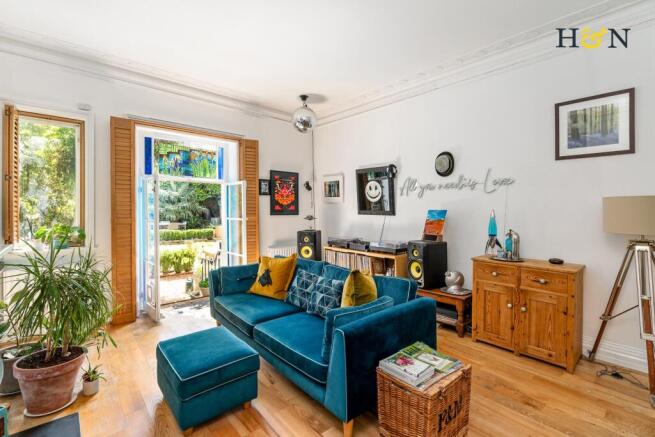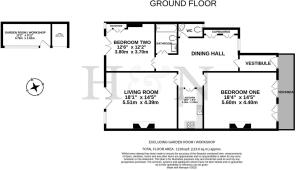Garden Apartment, Montpelier Crescent, Brighton

- PROPERTY TYPE
Apartment
- BEDROOMS
2
- BATHROOMS
1
- SIZE
1,216 sq ft
113 sq m
Key features
- MONTPELIER CRESENT GARDEN APARTMENT
- SHARE OF FREEHOLD
- OWN PRIVATE ENTRANCE
- TWO DOUBLE BEDROOMS
- SOUTH FACING REAR GARDEN WITH GARDEN ROOM
- HEIGH CEILINGS, SPACIOUS & LIGHT
- OAK WOOD FLOORING
- RETAINING ORIGINAL FEATURES
- MODERN KITCHEN, BATHROOM & CLOAKROOM
Description
Natural light flows through the property and the south-facing living room is a true highlight, boasting original French doors that open directly onto a beautiful private walled garden, perfect for enjoying sunny afternoons. This living space is enhanced by an original marble fire surround, complete with a working stove, creating a warm and inviting atmosphere. High ceilings throughout the property are complemented by original carpentry and ceiling cornices.
The property boasts two well-proportioned bedrooms, in the exceptionally spacious front bedroom there are floor-to-ceiling French doors and the open fire place with marble surround truly enhances the grandeur of this space. The second bedroom has full-height fitted wardrobes, ensuring ample storage space, original windows allow natural light and provide charming views across the rear garden. Double doors lead you to a modern kitchen and bathroom, while a charming dining area features bespoke fitted cupboards.
The building is well-managed, ensuring a peaceful living environment for all residents and is sold with a share of the freehold. A rare opportunity to enjoy a harmonious blend of historical charm and modern living in one of Brighton's most sought-after locations.
Garden - The south west-facing, secluded rear garden is a true highlight, beautifully landscaped to reflect the period charm of the property and is exceptionally peaceful creating a true sanctuary. The central lawn area is complemented by gravel paths that lead to a raised patio, perfect for al fresco dining or enjoying a quiet moment in the sun. Additionally, a garden room, currently utilised as a workshop, offers versatile space that can be adapted to suit your needs. Surrounded by original high walls and floral borders with mature trees and shrubs, this apartment is not just a home; it is a serene retreat in one of Brighton's most sought-after locations and a perfect choice for those seeking a harmonious blend of comfort and elegance.
Location - Montpelier Crescent is an outstanding example of early Victorian architecture and was designed between 1843 and 1847 by prominent local architect Amon Henry Wilds. This ideal location is conveniently less than half a mile in distance from Brighton mainline station and the vibrant Seven Dials neighbourhood is at the end of the crescent. It is only approximately half a mile from Brighton city centre and less than a mile from the sea front and Brighton Pier. In this unique and stylish part of Brighton you'll find a good selection of lifestyle and specialist shops, a collection of colourful independent businesses and entertainment venues that include the Komedia Theatre and cinema, Brighton Dome and Theatre Royal. There is the Prince Regent swimming and leisure complex in central Brighton as well as an array of restaurants and bars, large retailers and smaller independent stores that include bohemian and vintage fashion boutiques.
Additional Information - EPC rating: Listed Building Exempt
Internal approximate measurement: 113 Square metres / 1,216 Square feet
Tenure: Share of Freehold - New 999 year Lease upon completion
Service Charge: £1,225 and £250 reserve fund every six months
Council tax Band: C
Parking zone: Y
Heating: Gas central heating to radiators
Montpelier and Clifton Hill Conservation Area
Brochures
Garden Apartment, Montpelier Crescent, BrightonBrochure- COUNCIL TAXA payment made to your local authority in order to pay for local services like schools, libraries, and refuse collection. The amount you pay depends on the value of the property.Read more about council Tax in our glossary page.
- Band: C
- PARKINGDetails of how and where vehicles can be parked, and any associated costs.Read more about parking in our glossary page.
- Permit
- GARDENA property has access to an outdoor space, which could be private or shared.
- Yes
- ACCESSIBILITYHow a property has been adapted to meet the needs of vulnerable or disabled individuals.Read more about accessibility in our glossary page.
- Ask agent
Energy performance certificate - ask agent
Garden Apartment, Montpelier Crescent, Brighton
Add an important place to see how long it'd take to get there from our property listings.
__mins driving to your place
Get an instant, personalised result:
- Show sellers you’re serious
- Secure viewings faster with agents
- No impact on your credit score
Your mortgage
Notes
Staying secure when looking for property
Ensure you're up to date with our latest advice on how to avoid fraud or scams when looking for property online.
Visit our security centre to find out moreDisclaimer - Property reference 34064270. The information displayed about this property comprises a property advertisement. Rightmove.co.uk makes no warranty as to the accuracy or completeness of the advertisement or any linked or associated information, and Rightmove has no control over the content. This property advertisement does not constitute property particulars. The information is provided and maintained by Healy & Newsom, Hove. Please contact the selling agent or developer directly to obtain any information which may be available under the terms of The Energy Performance of Buildings (Certificates and Inspections) (England and Wales) Regulations 2007 or the Home Report if in relation to a residential property in Scotland.
*This is the average speed from the provider with the fastest broadband package available at this postcode. The average speed displayed is based on the download speeds of at least 50% of customers at peak time (8pm to 10pm). Fibre/cable services at the postcode are subject to availability and may differ between properties within a postcode. Speeds can be affected by a range of technical and environmental factors. The speed at the property may be lower than that listed above. You can check the estimated speed and confirm availability to a property prior to purchasing on the broadband provider's website. Providers may increase charges. The information is provided and maintained by Decision Technologies Limited. **This is indicative only and based on a 2-person household with multiple devices and simultaneous usage. Broadband performance is affected by multiple factors including number of occupants and devices, simultaneous usage, router range etc. For more information speak to your broadband provider.
Map data ©OpenStreetMap contributors.






