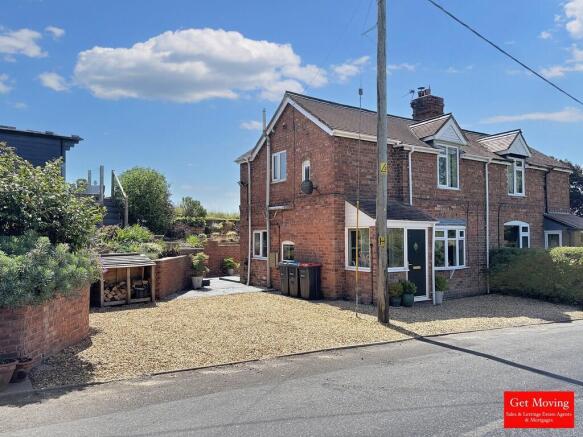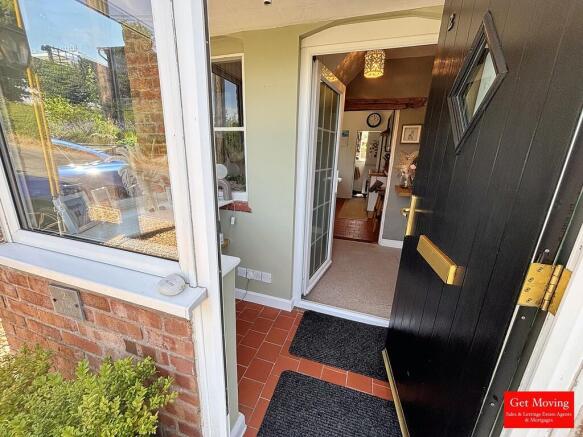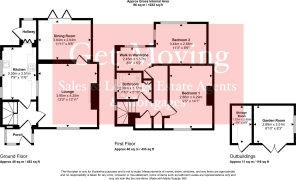
Cross O'th Hill, Malpas

- PROPERTY TYPE
Semi-Detached
- BEDROOMS
2
- BATHROOMS
1
- SIZE
1,032 sq ft
96 sq m
- TENUREDescribes how you own a property. There are different types of tenure - freehold, leasehold, and commonhold.Read more about tenure in our glossary page.
Freehold
Key features
- 2 Double Bedrooms
- Beautifully Presented
- Parking for 3 cars. Electric charging.
- Summerhouse/Home Office
- Field Views
- Wood Burning Stove
- Attractive landscaped gardens
- Viewing Strongly Advised
- 360 Virtual Tour - Follow the link
Description
An enclosed porch, finished with a quarry-tiled floor and fitted shelving for shoes and boots, provides access to the Entrance Hall. From here, the staircase leads to the first floor, and doors open to both the kitchen and living room.
The attractive living room overlooks peaceful fields to the front and features a central fireplace with an exposed brick fireback and a Clearview log-burning stove set on a tiled hearth. Built-in cupboards and shelving flank the chimney breast, complemented by two charming nine-pane cottage-style internal windows opening from the kitchen, adding character and light.
Beyond the living room is a well-proportioned dining room with a traditional woodblock floor and bi-fold doors that open onto a lovely south-facing landscaped courtyard garden - perfect for indoor-outdoor living.
The kitchen breakfast room is fitted with wall and floor cupboards, timber work surfaces, and a convenient two-person breakfast bar. It includes a four-ring ceramic hob with oven beneath and extractor above, along with space for a dishwasher and washing machine. Beyond the kitchen is a side/rear entrance porch where the current vendors have placed a large fridge freezer.
Upstairs, there are two double bedrooms and a bathroom. The main bedroom benefits from a dressing area and offers attractive, far-reaching views across the surrounding countryside, including sights of the Wrekin and Berwyn mountains in the distance. The second bedroom is another spacious double with windows overlooking neighbouring farmers' fields.
The bathroom is fitted with a panelled bath with shower over, pedestal wash hand basin, low-level WC, and includes a built-in storage cupboard for added convenience.
LOCATION Nestled in the prosperous village of Malpas, this property benefits from a thriving High Street, a beautiful historic church, and access to the highly sought-after Bishop Heber High School.
Outstanding countryside walks can be enjoyed right from the doorstep, or just a short drive (approximately 3 miles) takes you to the scenic Bickerton and Peckforton Hills, where you can join the renowned Sandstone Trail and take in far-reaching views across the Cheshire Plain and Welsh Hills.
The surrounding area offers a wide range of recreational facilities, including golf courses and clubs for cricket, tennis, football, hockey, and rugby. For equestrian enthusiasts, several horse-riding schools are also nearby.
Malpas is well located for access to a number of key towns and cities, with Chester approximately 15 miles away, Whitchurch 5.5 miles, Wrexham 12 miles, and Nantwich 13 miles.
PORCH The enclosed porch is thoughtfully finished with a durable quarry-tiled floor and practical shelving for shoes and boots, creating a welcoming and organized space that leads directly into the entrance hall.
ENTRANCE HALL The entrance hall features a staircase leading to the first floor, with doors opening to both the kitchen and the living room.
LOUNGE 13' 0" x 13' 11" (3.96m x 4.24m) The attractive living room overlooks peaceful fields to the front and features a central fireplace with an exposed brick fireback, incorporating a Clearview log-burning stove set upon a tiled hearth. Built-in cupboards and shelving flank the chimney breast, complemented by two charming nine-pane cottage-style internal windows that open from the kitchen, adding character and light.
DINING ROOM 11' 11" x 8' 8" (3.63m x 2.64m) A well-proportioned dining room, finished with a traditional woodblock floor, features bi-fold doors that open onto an attractive south-facing landscaped courtyard garden.
KITCHEN 7' 9" x 11' 6" (256.11m x 3.51m) The kitchen breakfast room is thoughtfully designed with a combination of wall and floor cupboards, providing ample storage space. The timber work surfaces add a warm, natural touch and include a convenient two-person breakfast bar, perfect for casual dining or morning coffee. The cooking area features a modern four-ring ceramic hob with an oven beneath and a sleek extractor fan above, complemented by elegant tiled splashbacks for easy cleaning and added style.
A classic Belfast sink with a mixer tap enhances both the kitchen's functionality and charm. There is also generous space allocated for essential appliances, including a dishwasher and washing machine, ensuring practicality without compromising on style. Two side-facing windows flood the room with natural light, creating a bright and inviting atmosphere that makes this kitchen a true heart of the home.
REAR HALL/PORCH Beyond the kitchen, the side/rear entrance porch provides additional storage space and currently houses a large fridge freezer used by the vendors.
LANDING Carpeted throughout, the landing provides access to both bedrooms, the bathroom, a storage cupboard, and the loft space.
BEDROOM ONE 14' 1" x 9' 5" (4.29m x 2.87m) The principal bedroom features a generous dressing area, providing ample space for storage and wardrobe needs. This room benefits from expansive, far-reaching views across the picturesque surrounding countryside, with the iconic silhouettes of the Wrekin and Berwyn mountains clearly visible on the horizon, offering a serene and inspiring outlook.
BEDROOM TWO 11' 3" x 8' 9" (3.43m x 2.67m) Bedroom two is another well-proportioned double room, featuring windows to the front that overlook neighbouring farmland, providing a peaceful and rural outlook.
WALK IN WARDROBE 8' 0" x 5' 2" (2.44m x 1.57m) The room is carpeted throughout and benefits from a window overlooking the front, alongside a central heating radiator for comfort.
BATHROOM 7' 10" x 5' 10" (2.39m x 1.78m) The bathroom is fitted with a panelled bath with an overhead shower, tiled walls, a pedestal wash hand basin, and a low-level WC. It also features a built-in storage cupboard, an extractor fan, and a window, providing both ventilation and natural light.
OUTSIDE The property offers parking for three vehicles and beautifully landscaped gardens to both the side and rear. The rear garden, enjoying a sunny south-facing aspect, features a sheltered sitting and entertaining area that opens directly from the dining room, creating a seamless flow between indoor and outdoor living spaces-ideal for relaxing or hosting guests.
Beyond this inviting space, well-stocked raised borders, framed by natural sleepers, ascend gracefully to a further composite decked area. This elevated terrace provides stunning panoramic views over the adjoining farmland, offering a tranquil spot to unwind while taking in the surrounding countryside.
Adjacent to the deck stands a charming timber-framed structure, thoughtfully designed as an insulated and double-glazed summer house. Currently utilised as a versatile home office, it benefits from electric lighting and power points, making it a perfect workspace. The structure also incorporates a practical garden implement store and workshop, combining functionality with style.
OUTBUILDING 8' 10" x 8' 3" (2.69m x 2.51m) Garden room measures 8' 10" x 8' 3" and the storage room measures 8' 8" x 4' 4"
THINKING OF SELLING? BUY/SELL/ RENT & MORTGAGES.. WE DO IT ALL!
AWARD WINNING ESTATE AGENCY!
BEST IN WEST MIDLANDS IN 2023 & 2024*
We have proudly got more FIVE STAR REVIEWS ON GOOGLE than any other local agent the most positively reviewed agent in Whitchurch.
Commission Fees - We will not be beaten by any Whitchurch based agent! and we operate on a NO SALE NO FEE basis.
AML REGULATIONS We are required by law to conduct anti-money laundering checks on all those buying a property. Whilst we retain responsibility for ensuring checks and any ongoing monitoring are carried out correctly, the initial checks are carried out on our behalf by Movebutler who will contact you once you have had an offer accepted on a property you wish to buy. The cost of these checks is £30 (incl. VAT) per buyer, which covers the cost of obtaining relevant data and any manual checks and monitoring which might be required. This fee will need to be paid by you in advance, ahead of us issuing a memorandum of sale, directly to Movebutler, and is non-refundable.
- COUNCIL TAXA payment made to your local authority in order to pay for local services like schools, libraries, and refuse collection. The amount you pay depends on the value of the property.Read more about council Tax in our glossary page.
- Band: B
- PARKINGDetails of how and where vehicles can be parked, and any associated costs.Read more about parking in our glossary page.
- Off street
- GARDENA property has access to an outdoor space, which could be private or shared.
- Yes
- ACCESSIBILITYHow a property has been adapted to meet the needs of vulnerable or disabled individuals.Read more about accessibility in our glossary page.
- Ask agent
Cross O'th Hill, Malpas
Add an important place to see how long it'd take to get there from our property listings.
__mins driving to your place
Get an instant, personalised result:
- Show sellers you’re serious
- Secure viewings faster with agents
- No impact on your credit score
About Get Moving Estate Agents, Whitchurch
Get Moving Estate Agents 29 High Street Whitchurch Shropshire SY13 1AZ

Your mortgage
Notes
Staying secure when looking for property
Ensure you're up to date with our latest advice on how to avoid fraud or scams when looking for property online.
Visit our security centre to find out moreDisclaimer - Property reference 103027002305. The information displayed about this property comprises a property advertisement. Rightmove.co.uk makes no warranty as to the accuracy or completeness of the advertisement or any linked or associated information, and Rightmove has no control over the content. This property advertisement does not constitute property particulars. The information is provided and maintained by Get Moving Estate Agents, Whitchurch. Please contact the selling agent or developer directly to obtain any information which may be available under the terms of The Energy Performance of Buildings (Certificates and Inspections) (England and Wales) Regulations 2007 or the Home Report if in relation to a residential property in Scotland.
*This is the average speed from the provider with the fastest broadband package available at this postcode. The average speed displayed is based on the download speeds of at least 50% of customers at peak time (8pm to 10pm). Fibre/cable services at the postcode are subject to availability and may differ between properties within a postcode. Speeds can be affected by a range of technical and environmental factors. The speed at the property may be lower than that listed above. You can check the estimated speed and confirm availability to a property prior to purchasing on the broadband provider's website. Providers may increase charges. The information is provided and maintained by Decision Technologies Limited. **This is indicative only and based on a 2-person household with multiple devices and simultaneous usage. Broadband performance is affected by multiple factors including number of occupants and devices, simultaneous usage, router range etc. For more information speak to your broadband provider.
Map data ©OpenStreetMap contributors.





