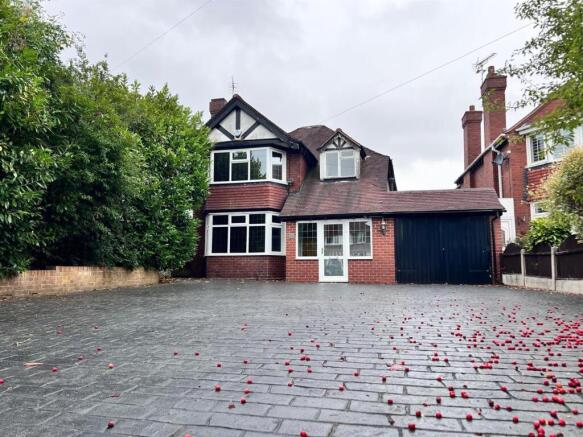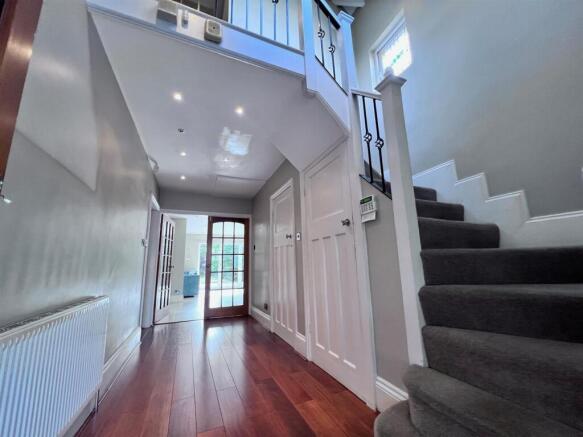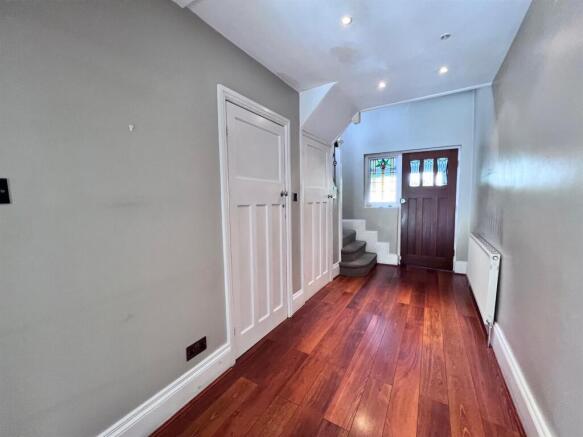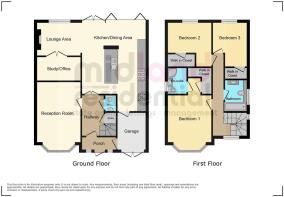Sundial Lane, Great Barr, Birmingham

- PROPERTY TYPE
Detached
- BEDROOMS
3
- BATHROOMS
2
- SIZE
Ask agent
- TENUREDescribes how you own a property. There are different types of tenure - freehold, leasehold, and commonhold.Read more about tenure in our glossary page.
Freehold
Key features
- Extended Detached Property
- Three Double Bedrooms
- Extended Open Plan Lounge / Kitchen / Diner
- Separate Study / Office
- Family Bathroom
- Garage & Driveway
- Gas Central Heating
- UPVC Double Glazed Windows (w/s)
- EPC Rating C
- Council Tax Band E
Description
Approach - Having off road parking to the fore for several vehicles, with garage access, gated side access to rear
Porch - Having brick base and pillar with UPVC double glazed windows and door, tiled floor, ceiling light point, with side door access leading to
Entrance Hallway - 4.672 x 1.770 (15'3" x 5'9") - Having a timber framed front door with single glazed stained lead glass window to the side, having laminate flooring, central heating radiator, recessed spotlights, alarm panel, with door leading thereof and stairs to the first floor
Under Stairs Pantry - Having fitted wall shelves, gas meter point, electric meter point and consumer fuse board, wall light point
Guest Wc - 1.856 x 0.781 (6'1" x 2'6") - Having laminated flooring, close coupled WC, wash hand basin with tap over housed on a slimline vanity unit, floor to ceiling wall tiles, mechanical extractor fan, ceiling light point
Front Reception Room - 6.047 into bay 3.628 (19'10" into bay 11'10") - Having laminate flooring, central heating radiator under bay window, UPVC double glazed three sided bay window, decorative wall covering with media wall, wall hung storage unit, recessed ceiling spotlights
Open Plan Kitchen / Diner / Lounge - Having glass panelled double entrance doors, ceramic floor tiles, breakfast bar/island housing stainless steel sink with tap over with built in cabinet storage below with modern door fronts, a selection of wall, base and larder units with modern door fronts with pull out draws and shelving, work surface with five ring gas hob and extractor fan over, with housed oven grill and microwave, integrated dishwasher. Having recessed ceiling spotlights, UPVC ceiling lantern, ceiling mounted main smoke alarm. Lounge area having brick built fire surround with log burner inset, having built in storage cupboard with shelving over, central heating radiator, UPVC double glazed window to the rear, UPVC bifold doors leading to the rear patio. Having glazed double doors leading through to an enclosed office area, having laminate flooring, recessed ceiling spotlights, door leading through to garage
Stairs And Landing - Having a U Shaped staircase with decorative spindles and handrail, single glazed stained glass window to the side, elevation, with recessed ceiling spotlights, single glazed dormer window to the fore, central heating radiator, doors leading thereof
Bedroom 1 - 4.49 into bay x 3.66 (14'8" into bay x 12'0" ) - Having a fitted carpet, decorative feature wall, central heating bay radiator, UPVC three sided double glazed bay window with blinds, recessed ceiling spot lights, door leading to walk in Closet 2.383 x 2.484 (furthest point) L shaped: with fitted shelving and storage units, ceiling light point.
Ensuite 2.338 x 1.004: Having tiled floor, close coupled WC, wash hand basin with tap over and unit below, Quadrant shower enclosure with thermostatic shower riser, central heated towel rail, UPVC double glazed window with obscure glass to side elevation, floor to ceiling wall tiles, recessed ceiling spotlights, mechanical ceiling extractor
Bedroom 2 - 5.406 furthest point x 3.641 (17'8" furthest poin - Having a fitted carpet, central heating radiator, UPVC double glazed window with blind to the rear, recessed ceiling spot lights, walk in closet L: 1.109 x 2.729 housing wardrobes and shelving with ceiling light point
Bedroom 3 - 4.56 x 2.69 (14'11" x 8'9") - Having a fitted carpet, central heating radiator, UPVC double glazed window to the rear with blind, decorative feature wall, recessed ceiling spotlights, walk in closet L- 1.600 x 1.757, having a fitted carpet, built in shelves, unit and hanging rails, ceiling light point
Bathroom - 2.394 x 1.729 (7'10" x 5'8") - Having ceramic floor tiles, recessed enclosed W/C, wash hand basin with tap and controls over with two draw, wall hung vanity unit, wall hung cabinet with shelving, bath with tiled side panel with air function, jacuzzi vents with bath filler tap and controls and shower head over, glazed shower screen, central heating heated towel rail, floor to ceiling wall tiles with mirror over sink, recessed ceiling spotlights, mechanical extractor fan
Rear Garden - Having a paved patio area with paved path, mature lawn, wooden shed, raised platform area and mixture of trees and shrubs
Garage - 4.564 x 2.910 (14'11" x 9'6") - Having timber framed doors, Vaillant boiler, central heating radiator, base and wall unit with laminate work surface and stainless steel sink and tap, ceiling light point, electric consumer fuse board
Material Information - Material Information: Council tax band: E with Sandwell council, Tenure: Freehold, Property type: Detached, Property construction: Standard form, Electricity supply: Mains electricity, Solar Panels: No, Other electricity sources: No, Water supply: Mains water supplied by South Staffordshire Water, Sewerage: Mains supplied by Severn Trent Water, Heating: Central heating, Heating features: Double glazing, Broadband: FTTP (Fibre to the Premises), Mobile coverage: O2 - Good, Vodafone - Good, Three - Good, EE - Good, Parking: Driveway & Garage, Building safety issues: No, Restrictions - Listed Building: No, Restrictions - Conservation Area: No, Restrictions - Tree Preservation Orders: None, Public right of way: No, Long-term area flood risk: No, Coastal erosion risk: No, Planning permission issues: No, Accessibility and adaptations: None, Coal mining area: Yes on the coalfield, Energy Performance rating: C. You should verify any answers which are important to you with your property lawyer or surveyor or ask for quotes from the appropriate trade experts: builder, plumber, electrician, damp, and timber expert.
Disclaimer - We would be delighted to discuss the purchase with you and to assist with any queries you may have regarding the property, arranging a mortgage or giving a sale valuation on your existing home. These Particulars of Sale were prepared and photographed by Midland Residential. Items contained within the property will not remain when the sale completes unless by separate negotiation.
DISCLAIMER NOTICE: Digital Markets, Competition and Consumers Act 2024 The Agent has not tested any apparatus, equipment, fixture, fittings or services, and so does not verify they are in working order, fit for their purpose, or within the ownership of the sellers, therefore the buyer must assume the information given is incorrect. Neither has the Agent checked the legal documentation to verify the legal status of the property or the validity of any guarantee. A buyer must assume the information is incorrect until it has been verified by their own solicitor. All measurements in these sales particulars are approximate and photographs are deemed representative of the property, but no assumption should be made in respect of the property or locality which might not be shown.
Misrepresentation Act 1967: These particulars, whilst believed to be accurate, are set out as a general outline for guidance and do not constitute any part of an offer or contract. Intending purchasers should not rely on them as statements of representation of fact, but must satisfy themselves by inspection or otherwise as to their accuracy. Statements about the property are without responsibility on the part of Midland Residential, or their client, nor are they to be relied on as representations of fact. The applicant should satisfy themselves by inspection or otherwise as to the accuracy of the particulars. No representation or warranty about the property is given by the client or the Agents or any of their employees authorised to do so.
Money Laundering Regulations: Intending purchasers will be asked to produce documentation at the offer stage, and a one-off fee of £36.00 per applicant is payable. We ask for your co-operation to prevent a delay in agreeing the sale.
Brochures
Sundial Lane, Great Barr, BirminghamBrochure- COUNCIL TAXA payment made to your local authority in order to pay for local services like schools, libraries, and refuse collection. The amount you pay depends on the value of the property.Read more about council Tax in our glossary page.
- Band: E
- PARKINGDetails of how and where vehicles can be parked, and any associated costs.Read more about parking in our glossary page.
- Yes
- GARDENA property has access to an outdoor space, which could be private or shared.
- Yes
- ACCESSIBILITYHow a property has been adapted to meet the needs of vulnerable or disabled individuals.Read more about accessibility in our glossary page.
- Ask agent
Sundial Lane, Great Barr, Birmingham
Add an important place to see how long it'd take to get there from our property listings.
__mins driving to your place
Get an instant, personalised result:
- Show sellers you’re serious
- Secure viewings faster with agents
- No impact on your credit score

Your mortgage
Notes
Staying secure when looking for property
Ensure you're up to date with our latest advice on how to avoid fraud or scams when looking for property online.
Visit our security centre to find out moreDisclaimer - Property reference 34064383. The information displayed about this property comprises a property advertisement. Rightmove.co.uk makes no warranty as to the accuracy or completeness of the advertisement or any linked or associated information, and Rightmove has no control over the content. This property advertisement does not constitute property particulars. The information is provided and maintained by Midland Residential, Birmingham. Please contact the selling agent or developer directly to obtain any information which may be available under the terms of The Energy Performance of Buildings (Certificates and Inspections) (England and Wales) Regulations 2007 or the Home Report if in relation to a residential property in Scotland.
*This is the average speed from the provider with the fastest broadband package available at this postcode. The average speed displayed is based on the download speeds of at least 50% of customers at peak time (8pm to 10pm). Fibre/cable services at the postcode are subject to availability and may differ between properties within a postcode. Speeds can be affected by a range of technical and environmental factors. The speed at the property may be lower than that listed above. You can check the estimated speed and confirm availability to a property prior to purchasing on the broadband provider's website. Providers may increase charges. The information is provided and maintained by Decision Technologies Limited. **This is indicative only and based on a 2-person household with multiple devices and simultaneous usage. Broadband performance is affected by multiple factors including number of occupants and devices, simultaneous usage, router range etc. For more information speak to your broadband provider.
Map data ©OpenStreetMap contributors.




