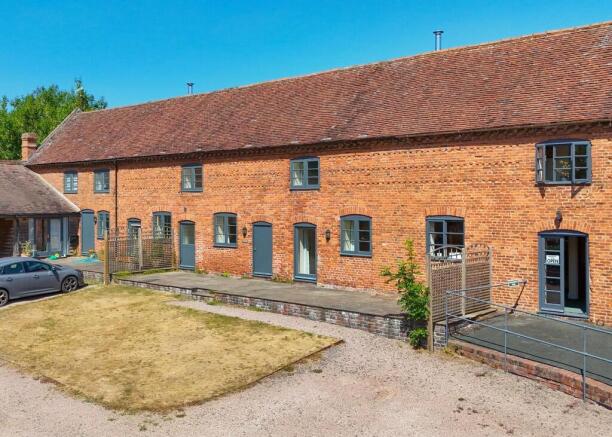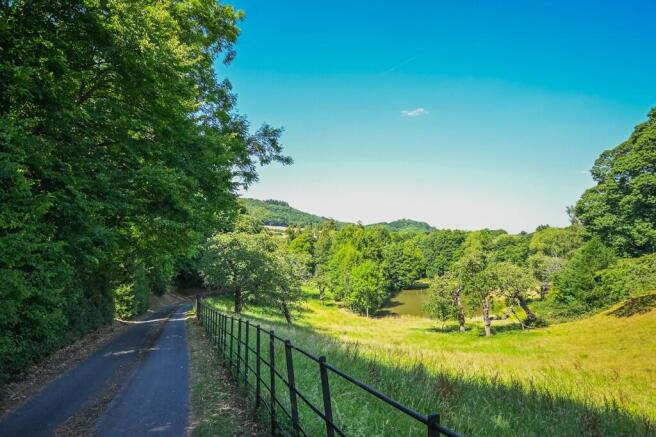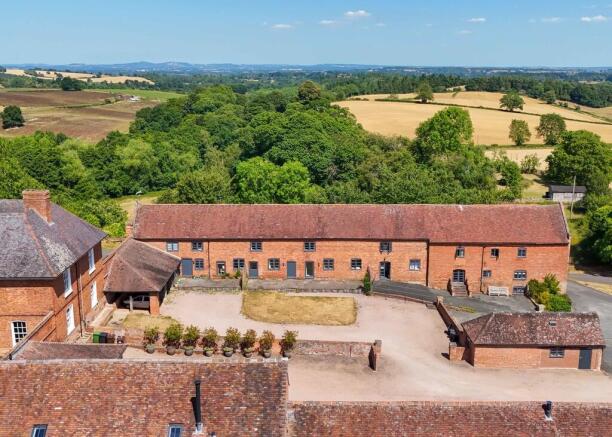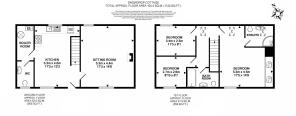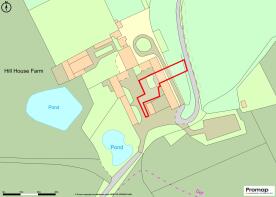Snowdrop Cottage, Great Witley, Worcester

- PROPERTY TYPE
Barn Conversion
- BEDROOMS
3
- BATHROOMS
2
- SIZE
1,124 sq ft
104 sq m
- TENUREDescribes how you own a property. There are different types of tenure - freehold, leasehold, and commonhold.Read more about tenure in our glossary page.
Freehold
Key features
- Lovely setting close to Great Witley
- Modern barn conversion
- Three bedrooms
- Master bedroom with en suite
- NO UPWARD CHAIN
- Chantry catchment area
Description
Great Witley provides a range of local amenities including a primary school, general stores/post office, doctor's surgery, petrol station with shop, village hall and church. The property lies within the catchment area of the highly regarded Chantry School at Martley.
The cathedral city of Worcester is about 12 miles distant which has direct rail links to Birmingham and London Paddington. There is good M5 motorway access via junctions 5 at Wychbold and 6 and 7 to the north and south of Worcester. The nearby town of Kidderminster also has good rail links.
What3Words
Description Snowdrop Cottage is an attractive modern barn conversion, with accommodation described in more detail as follows:-
The front door opens to a spacious KITCHEN/DINING ROOM with an extensive range of cream fitted kitchen units with dark laminate worktops. The kitchen units incorporate a Hotpoint dishwasher, Indesit double electric oven, Indesit 4 ring LPG hob, Beko fridge and freezer. Over the hob there is a stainless steel and glass extraction hood.
Door leading to BOILER / UTILITY ROOM with wall mounted Worcester Bosch LPG central heating boiler and housing the hot water cylinder. Plumbing for washing machine. Door to WC with basin.
SITTING ROOM with two windows overlooking the attractive courtyard setting. The room has a Clearview log burning stove set on a slate tiled hearth.
A staircase from the kitchen takes you to a galleried landing with doors to the three bedrooms and the BATHROOM having bath with shower over and glass screen, WC, basin and electric shaver light.
BEDROOM ONE with high vaulted beamed ceilings and door to EN-SUITE with shower, WC, basin and electric shaver light.
BEDROOM TWO with high vaulted beamed ceilings.
BEDROOM THREE with high vaulted beamed ceilings.
BATHROOM Having bath with shower over and glass screen, WC, wash hand basin and electric shaver light.
OUTSIDE There is a private graveled parking in the courtyard, a lawned area and then to the rear of the house a section of the bank between the dwelling and the drive. Please see the red edged area on the site plan.
Tenure The property is Freehold, and vacant possession will be given upon completion.
Services It is understood that the property is connected to mains electricity and water. The property is heated via an LPG fired central heating system, with a sunken bulk tank. Drainage is to a shared private drainage system.
The drainage system and the LPG bulk tank are both located outside the red edged ownership of Snowdrop Cottage - suitable legal rights are in place for these.
Local Authority
Malvern Hills District Council.
Fixtures and Fittings Any items of this nature not specifically mentioned within the confines of these sales particulars are to be excluded from the sale.
Viewing
Via the Sole Agent - Tel: 01299 896968. Money Laundering, Terrorist Financing & Transfer of Funds (Information on the payer) Regulations 2017
We are governed by the Anti-Money Laundering Legislation and are obliged to report any knowledge or suspicion of money laundering to the National Criminal Intelligence Service. Therefore, if you purchase this property, you will be required to undertake a formal identification process, which can be done in person or online. Without identification a sale cannot proceed.
Rights of access The property has right of access along the long tarmac drive. The neighbouring barn conversion, known as The Coach House, has a right of access over part of the gravelled driveway owned by Snowdrop Cottage.
Agent´s Note We are required under the Estate Agents Act 1979 to advise that one of the vendors is a partner of G Herbert Banks LLP.
Brochures
Brochure- COUNCIL TAXA payment made to your local authority in order to pay for local services like schools, libraries, and refuse collection. The amount you pay depends on the value of the property.Read more about council Tax in our glossary page.
- Band: E
- PARKINGDetails of how and where vehicles can be parked, and any associated costs.Read more about parking in our glossary page.
- Off street
- GARDENA property has access to an outdoor space, which could be private or shared.
- Yes
- ACCESSIBILITYHow a property has been adapted to meet the needs of vulnerable or disabled individuals.Read more about accessibility in our glossary page.
- Ask agent
Snowdrop Cottage, Great Witley, Worcester
Add an important place to see how long it'd take to get there from our property listings.
__mins driving to your place
Get an instant, personalised result:
- Show sellers you’re serious
- Secure viewings faster with agents
- No impact on your credit score
About G Herbert Banks, Great Witley
The Estate Office, Hill House, Stourport Road, Great Witley, WR6 6JB



Your mortgage
Notes
Staying secure when looking for property
Ensure you're up to date with our latest advice on how to avoid fraud or scams when looking for property online.
Visit our security centre to find out moreDisclaimer - Property reference 100243004791. The information displayed about this property comprises a property advertisement. Rightmove.co.uk makes no warranty as to the accuracy or completeness of the advertisement or any linked or associated information, and Rightmove has no control over the content. This property advertisement does not constitute property particulars. The information is provided and maintained by G Herbert Banks, Great Witley. Please contact the selling agent or developer directly to obtain any information which may be available under the terms of The Energy Performance of Buildings (Certificates and Inspections) (England and Wales) Regulations 2007 or the Home Report if in relation to a residential property in Scotland.
*This is the average speed from the provider with the fastest broadband package available at this postcode. The average speed displayed is based on the download speeds of at least 50% of customers at peak time (8pm to 10pm). Fibre/cable services at the postcode are subject to availability and may differ between properties within a postcode. Speeds can be affected by a range of technical and environmental factors. The speed at the property may be lower than that listed above. You can check the estimated speed and confirm availability to a property prior to purchasing on the broadband provider's website. Providers may increase charges. The information is provided and maintained by Decision Technologies Limited. **This is indicative only and based on a 2-person household with multiple devices and simultaneous usage. Broadband performance is affected by multiple factors including number of occupants and devices, simultaneous usage, router range etc. For more information speak to your broadband provider.
Map data ©OpenStreetMap contributors.
