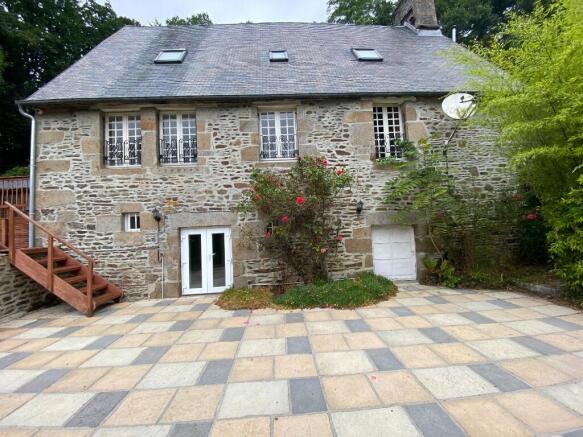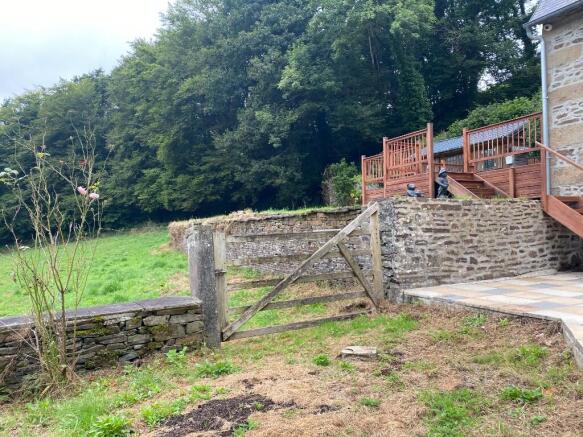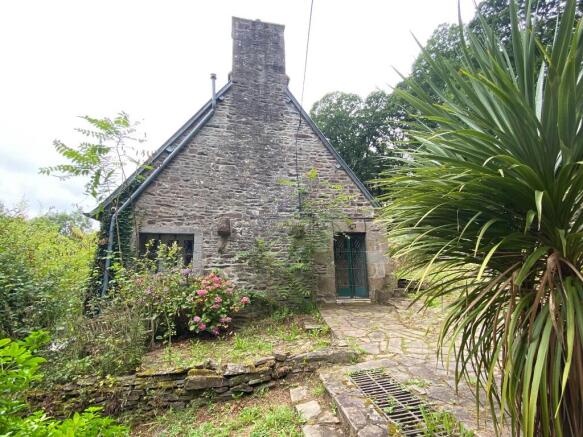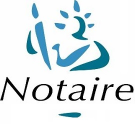3 bedroom detached house for sale
Beauficel, Manche, Normandy, France
- PROPERTY TYPE
Detached
- BEDROOMS
3
- BATHROOMS
2
- SIZE
1,399 sq ft
130 sq m
Key features
- Income generating property
- Not overlooked
- Character property
- Terrace
Description
A magical place, with no sound except that of the water and the rustling of the trees, with a breathtaking view, magnificent skies and incredible starry nights. Numerous walks are possible in the valley, with a sunken path accessible from the property.
Land surrounded by large trees, belonging to the property.
Oil-fired central heating and wood-burning stove in the main house, and electric heating and wood-burning stove in the gîte.
The septic tank in the main house has recently been redone. The roofs are in good condition and the houses are connected to water, electricity and the telephone-fiber network. Electricity meters are separate for the house and the gîte. The water meter is located outside the property.
The furniture and equipment in the house and gîte remain, with the exception of the white bench outside the gîte.
The main house comprises:
Ground floor
- Kitchen / dining room (6.4 m x 3.6 m) - with entrance door, two windows overlooking the garden, one window overlooking the front of the house and one side window. The floor is partly wooden and partly tiled. The kitchen is equipped with the following items, which remain on the premises: oven, fridge/freezer, gas stove, extractor hood and built-in cupboards, table and six chairs. There is space for a dishwasher and washing machine.
Living/dining room: 7.3 m x 5.4 m - with partly-glazed door to the outside, two windows to the garden and a window to the side of the house. The room has three radiators, exposed beams, a granite fireplace with wood-burning stove, a staircase to the second floor, a central heating thermostat and a video surveillance system that needs to be re-installed.
First floor:
- Landing: Wood panelling.
- Bedroom 1: 4.6m x 4.2m with two velux windows and one window, panelled walls, radiator, exposed stone wall. Sloping ceiling. The two wardrobes remain in the premises.
Bathroom: 2.m 00x 1.32m - with vanity unit under washbasin, mirror and light above, partially tiled walls, velux window, WC, shower cubicle and bath with mixer tap and electric heated towel rail. Sloping ceiling.
Bedroom 2: 4.72m x 4.6m - with velux window, exposed beams and stone wall, wood panelling and radiator. Sloping ceiling.
Basement level:
Fitness room: 4.6m x 3.6m - with window and double glazed door to patio and garden, with tiled floor, staircase to first floor and radiator.
En-suite shower room - 2.1m x 1.53m - with shower cubicle, sanibrushed WC, washbasin, heated towel rail and Vmc, tiled floor.
Utility room: 3.36m x 2.22m - with window, space for washing machine and tumble dryer, sink and door to cellar/boiler room.
Cellar/boiler room: 6.70m x 4.40m - door to terrace. Boiler and oil tank.
The Gite comprises:
Ground floor:
Entrance hall: 2.37m x 1.51m - with window and partially glazed door, Chinese-style spiral staircase leading to second floor and tiled floor.
Living room: 4.32m x 3.7m - Triple-paned glass door to balcony with wrought-iron railings, radiator and wood-burning stove and tiled floor.
En-suite shower room: 1.44m x 1.28m - with window, washbasin, toilet, heated towel rail, shower cubicle.
First floor
Bedroom 1: 4.1m x 2m - 3 velux windows, window to front of house, radiator and wooden floor. Sloping ceiling. The hot water tank is located in a cupboard above the shower room.
Basement
Kitchen/dining room: 2.37m x 2.71m - Access to this room is through the side glass door and does not connect with the living room described above. It also has a double glass door to the terrace and a small window. Fully equipped kitchen - fridge, oven, induction hob, kettle, toaster and all furniture. Work surfaces. Tiled floor.
Outside
Tiled patio,
A large wooden terrace, recently renovated,
Two outbuildings in the garden, one of which is used as a workshop,
A plot previously used as vegetable garden,
A parking area.
Please note that all measurements are approximate.
DPE E and E
Beauficel, Manche, Normandy, France
NEAREST AIRPORTS
Distances are straight line measurements- Caen (Carpiquet)(International)37.9 miles
- Dinard (Pleurtuit)(International)52.4 miles
- Rennes (St-Jacques)(International)58.1 miles
- Cherbourg (Maupertus)(International)67.7 miles
- Le Havre (Octeville)(International)72.8 miles
Advice on buying French property
Learn everything you need to know to successfully find and buy a property in France.
Notes
This is a property advertisement provided and maintained by CLOSTERMANN, France (reference 023) and does not constitute property particulars. Whilst we require advertisers to act with best practice and provide accurate information, we can only publish advertisements in good faith and have not verified any claims or statements or inspected any of the properties, locations or opportunities promoted. Rightmove does not own or control and is not responsible for the properties, opportunities, website content, products or services provided or promoted by third parties and makes no warranties or representations as to the accuracy, completeness, legality, performance or suitability of any of the foregoing. We therefore accept no liability arising from any reliance made by any reader or person to whom this information is made available to. You must perform your own research and seek independent professional advice before making any decision to purchase or invest in overseas property.



