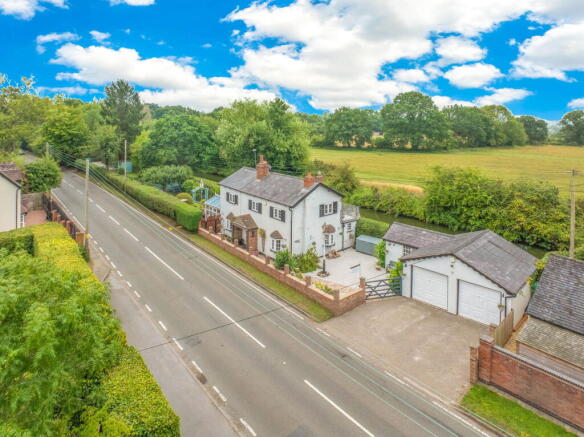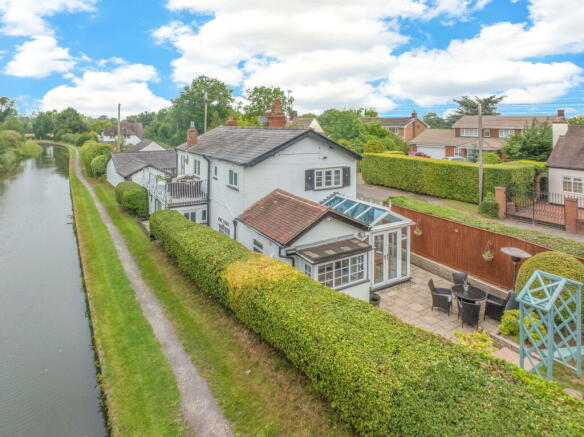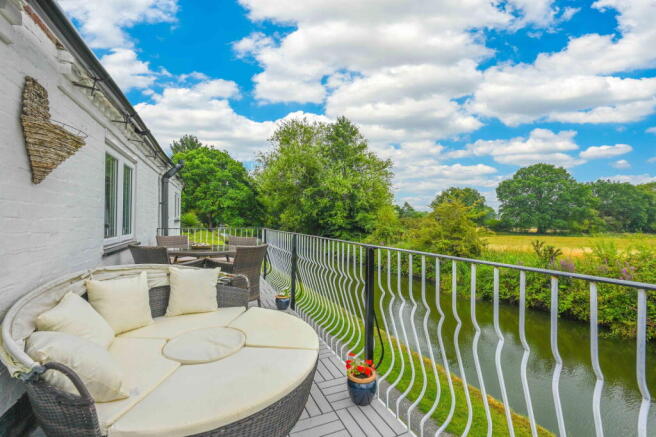Old Warwick Road, Lapworth, Solihull, B94 6AP

- PROPERTY TYPE
Detached
- BEDROOMS
3
- BATHROOMS
1
- SIZE
Ask agent
- TENUREDescribes how you own a property. There are different types of tenure - freehold, leasehold, and commonhold.Read more about tenure in our glossary page.
Ask agent
Key features
- BEAUTIFUL CANAL SIDE SETTING
- DETACHED COTTAGE WITH CHARACTER
- AMAZING SOUTHERLY FACING BALCONY
- THREE BEDROOMS
- FAMILY BATHROOM
- ATTRACTIVE SITTING ROOM
- LIVING ROOM WITH AJOINING CONSERVATORY
- BREAKFAST KITCHEN
- DETACHED DOUBLE GARAGE
- LONG REAR GARDEN WITH ADDITIONAL GATED PARKING
Description
The very popular village of Lapworth is regarded as an outstanding village in which to reside as it offers an unspoilt, rural location yet is located only a short drive from the larger villages of Knowle and Dorridge. In addition, Solihull town centre is some five miles in distance and contains many exclusive shops, boutiques and household names such as John Lewis and Waitrose. Lapworth village itself contains excellent local inns and shops, rail service from it's own station, village hall, St Mary the Virgin Parish Church, plus a junior and infant school in Station Lane. Being surrounded by greenbelt countryside with many rural, canalside walks and bridle paths, Lapworth is an outstanding village for those who enjoy natural countryside. There are two National Trust properties close to Lapworth, the historic houses of Baddesley Clinton and Packwood House. Stratford-upon-Avon is some 14 miles away and Warwick approximately 9 miles. Furthermore, the N.E.C., Birmingham Airport and Railway Station the M42 and M40 motorway links are all within very easy reach.
The property stands back from the road behind a walled frontage with a double width driveway and detached double garage, with a timber farm gate leading to a gravelled courtyard with paved path, flower bed, red and white grapes vines, iron gate to canal path and wooden slated wheelie bin storage. Access is gained via an attractive timber faced canopy porch with tiled base and original door leading to;
ENTRANCE HALL
Exposed timber floor and ceiling beams, double fronted wood burner with screen doors, stairs to first floor, radiator, door through to the living room and opening to;
ATTRACTIVE SITTING ROOM
Feature multi fuel stove, Exposed beams to ceiling, double glazed bow window to front, two radiators, part tiled & part timbered floor to rear and door to;
UTILITY ROOM
Slate tiled flooring, solid wood fronted units, granite work tops with butlers sink and mixer tap, space and plumbing for washing machine and tumble dryer, double glazed window overlooking the canal, door to rear passage, wall mounted Grandee oil fired boiler, radiator and door to;
GUEST WC
Refitted with a white suite, WC, wash basin, slate tiled floor and ceramic tiled walls.
LIVING ROOM
Exposed beams to ceiling, two radiators, double glazed windows to front and rear, feature cast iron double fronted wood burner exposed timber flooring and opening to;
CONSERVATORY/ DINING ROOM
Double glazed windows to sides and rear, double glazed roof, wall mounted electric heater, exposed timber flooring and double doors to the patio.
KITCHEN/ BREAKFAST ROOM
Solid wood fronted, base, wall and drawer units, granite worktops, Belfast sink with mixer tap, integrated fridge and freezer, dishwasher, electric cooker point, exposed beams, slate tiled floor, double glazed window to rear and radiator.
FIRST FLOOR LANDING
Exposed beams, double glazed window to rear and timber flooring with professionally fitted runner style carpet and doors to;
BEDROOM ONE
Exposed beams, Double glazed window to front and side, radiator and double glazed double door to;
AMAZING SOUTHERLY FACING BALCONY
A good sized balcony with space for a table and chairs and sun lounger. enjoying stunning views along the Stratford-upon-Avon canal with fields beyond.
BEDROOM TWO
Double glazed window to front, exposed beams, radiator and loft storage.
BEDROOM THREE
Exposed beams and timber flooring, radiator and double glazed window to front.
BATHROOM
Victorian style white suite with high flush WC, pedestal wash basin, roll top bath, corner shower cubicle, two frosted double glazed windows to rear and heated towel rail and radiator.
OUTSIDE
DETACHED DOUBLE GARAGE
Twin electric up and over remote control doors, light and power, storage space above, wood store and opening to the store area with Oil tank, light and power, space for chest freezer and door and window to front.
REAR GARDEN
A lovely long rear garden with established shrubs and evergreens, flower beds, paved patio for entertaining and BBQ's. fencing and hedging to the boundary, half way along the garden their is a raised decking terrace with power for a hot tub. Garden shed and gate leading to the large gravelled and gated driveway, ideal for additional parking or a caravan or boat, or even a log cabin/ office (STPP).
- COUNCIL TAXA payment made to your local authority in order to pay for local services like schools, libraries, and refuse collection. The amount you pay depends on the value of the property.Read more about council Tax in our glossary page.
- Band: E
- PARKINGDetails of how and where vehicles can be parked, and any associated costs.Read more about parking in our glossary page.
- Yes
- GARDENA property has access to an outdoor space, which could be private or shared.
- Yes
- ACCESSIBILITYHow a property has been adapted to meet the needs of vulnerable or disabled individuals.Read more about accessibility in our glossary page.
- Ask agent
Old Warwick Road, Lapworth, Solihull, B94 6AP
Add an important place to see how long it'd take to get there from our property listings.
__mins driving to your place
Get an instant, personalised result:
- Show sellers you’re serious
- Secure viewings faster with agents
- No impact on your credit score

Your mortgage
Notes
Staying secure when looking for property
Ensure you're up to date with our latest advice on how to avoid fraud or scams when looking for property online.
Visit our security centre to find out moreDisclaimer - Property reference S1399048. The information displayed about this property comprises a property advertisement. Rightmove.co.uk makes no warranty as to the accuracy or completeness of the advertisement or any linked or associated information, and Rightmove has no control over the content. This property advertisement does not constitute property particulars. The information is provided and maintained by Hawkins & Patterson, Henley in Arden. Please contact the selling agent or developer directly to obtain any information which may be available under the terms of The Energy Performance of Buildings (Certificates and Inspections) (England and Wales) Regulations 2007 or the Home Report if in relation to a residential property in Scotland.
*This is the average speed from the provider with the fastest broadband package available at this postcode. The average speed displayed is based on the download speeds of at least 50% of customers at peak time (8pm to 10pm). Fibre/cable services at the postcode are subject to availability and may differ between properties within a postcode. Speeds can be affected by a range of technical and environmental factors. The speed at the property may be lower than that listed above. You can check the estimated speed and confirm availability to a property prior to purchasing on the broadband provider's website. Providers may increase charges. The information is provided and maintained by Decision Technologies Limited. **This is indicative only and based on a 2-person household with multiple devices and simultaneous usage. Broadband performance is affected by multiple factors including number of occupants and devices, simultaneous usage, router range etc. For more information speak to your broadband provider.
Map data ©OpenStreetMap contributors.




