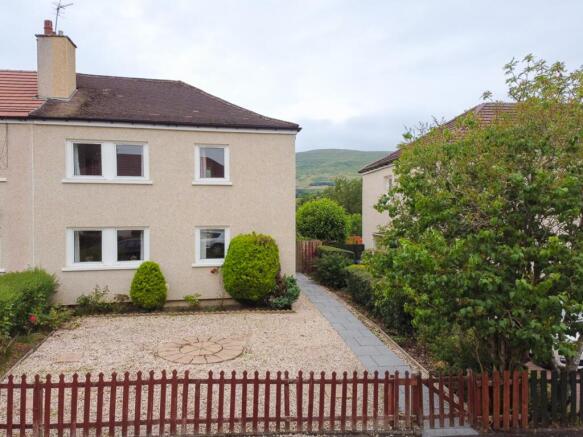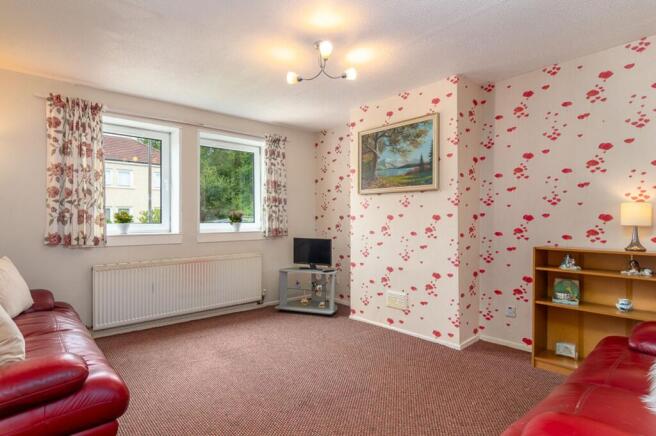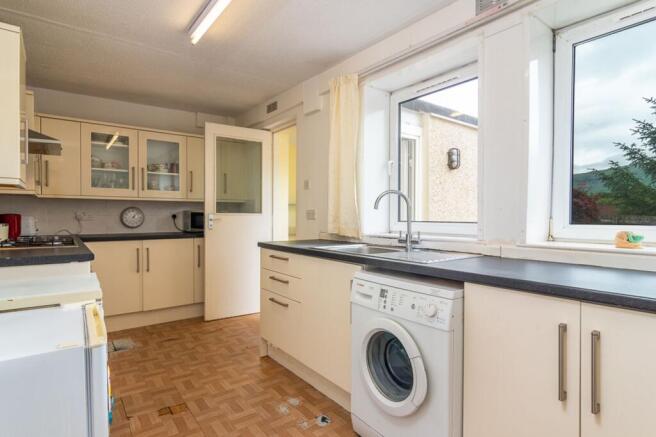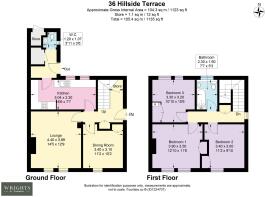Hillside Terrace, Milton Of Campsie, G66

- PROPERTY TYPE
Semi-Detached
- BEDROOMS
3
- BATHROOMS
1
- SIZE
10,872 sq ft
1,010 sq m
- TENUREDescribes how you own a property. There are different types of tenure - freehold, leasehold, and commonhold.Read more about tenure in our glossary page.
Freehold
Key features
- CASH BUYERS ONLY - non-traditional Orlit Type II precast concrete property, typically unsuitable for standard mortgages, likely only suitable for cash buyers.
- Three double bedrooms with fitted storage
- Stunning rear views of the Campsie Fells
- Flexible dining room that could serve as a fourth bedroom
- Low-maintenance front garden with driveway potential (STPP)
- Slabbed rear garden with seating area and mature planting
- Excellent opportunity for cash buyers or renovation project
- Centre of village location
- Excellent local walking and cycling routes
Description
Enjoying uninterrupted views over the rolling Campsie Fells, this spacious 3 bedroomed Orlit construction home is in a well-established and peaceful setting in the semi rural village of Milton of Campsie
At the front, the garden has been designed with low maintenance in mind, finished in decorative chips and framed by colourful roses and fuchsias. Others on the street have successfully converted similar spaces into driveways, and with the necessary permissions, there's clear potential to do the same here.
Step through the canopied side entrance into a generously sized hallway, where a double-doored cupboard sits to your left, ideal for storing coats and shoes, while to your right, there’s useful understairs storage. It’s a welcoming space that immediately gives a sense of the home’s scale.
Straight ahead, the lounge is bright and comfortable, with twin windows drawing in natural light and chimney recesses offering character and the possibility for a focal fireplace or media wall. There’s more than enough room here for two sofas and additional furnishings.
Next door, the dining room could easily function as a fourth bedroom if required, complete with built-in storage and flexible enough to adapt as needs change.
Across the hall, the kitchen is spacious and well-equipped with a range of wall and base units in soft cream tones. From the sink and prep areas, enjoy peaceful views across the Campsies — a lovely outlook for everyday routines.
Just off the kitchen, a flexible rear space offers multiple possibilities. Currently home to a small WC and providing access to the garden, this area could be used as a pantry or utility room. Alternatively, it presents the ideal footprint to reconfigure and create a larger downstairs bathroom by combining the two spaces.
Upstairs, the home continues to impress with three generous double bedrooms, all featuring fitted storage. The family bathroom includes a three-piece suite with a shower over the bath, and there’s also a spacious linen cupboard on the landing along with access to the loft.
This home presents a fantastic opportunity for cash buyers, whether as a rental property or a chance to own a mortgage-free family home. With scope to modernise throughout, it’s ready for a new owner to make it their own.
The rear garden is one of the home’s standout features. Mainly laid in slabs for ease of upkeep, it also includes a chipped seating area, mature shrubs and bushes that add texture and colour, and spectacular open views of the surrounding hills. There’s a handy outdoor storage cupboard here, along with a gate providing direct access to the front of the house.
This property is of non-traditional precast reinforced concrete construction, specifically Orlit Type II. As such, it is generally not considered suitable for standard mortgage lending. Interested parties are advised to seek guidance from a qualified mortgage broker. This property is therefore likely to be suitable for cash buyers only.
Wrights of Campsie offer a complimentary selling advice meeting, including a valuation of your home. Contact us to arrange. Services include, fully accompanied viewings, bespoke marketing such as home styling, lifestyle images, professional photography and poetic description.
LOCATION
SAT NAV REF. G66 8BP
Nestled at the foot of the Campsie Hills, Milton of Campsie is a semi-rural village providing an ideal location to escape the hustle and bustle, yet close to all amenities in nearby Kirkintilloch (2 miles). Local amenities include a small supermarket, newsagent, post office, coffee shop, pharmacy, hairdresser, and library.
The property benefits from an ideal location in close proximity to the abundant local amenities provided by both Lenzie and Kirkintilloch. The Main Street and Regent Centre in Kirkintilloch host a mix of high street and independent shops. Residents will have access to a diverse range of shops, supermarkets, bars and restaurants. Additionally, the nearby Retail Park in Bishopbriggs offers a variety of popular stores, including an M&S Foodhall. Glasgow city centre is around 10 miles away.
Transportation options are highly accessible, with the nearby Lenzie Train Station offering a twice hourly service to and from Glasgow Queen Street and a train station at Croy, just around 5 miles away provides direct trains to Edinburgh/Falkirk/Stirling and Glasgow. Convenient road links are also in close proximity, including the new Lenzie bypass, ensuring easy access to the City Centre and the Central Belt motorway network system.
There are plenty opportunities for outdoor pursuits, hiking, cycling, and fishing are all available locally. Golfers will be spoilt for choice with Kirkintilloch, Hayston and Campsie golf clubs all easily accessible. Walkers will delight with the easy access to the John Muir Trail crossing directly through the centre of the village. Auchenstarry Marina and the Forth & Clyde Canal are nearby.
Schooling is available at Craighead Primary or St Machan's for primary age pupils, and Kirkintilloch High, Kilsyth Academy and St Ninian's for secondary.
Proof and source of Funds/Anti Money Laundering
Under the HMRC Anti Money Laundering legislation all offers to purchase a property on a cash basis or subject to mortgage require evidence of source of funds. This may include evidence of bank statements/funding source, mortgage, or confirmation from a solicitor the purchaser has the funds to conclude the transaction.
All individuals involved in the transaction are required to produce proof of identity and proof of address. This is acceptable either as original or certified documents.
EPC Rating: C
Lounge
4.4m x 3.89m
Dining Room
3.4m x 3.1m
Kitchen
2.3m x 5.04m
Pantry
2.2m x 2m
Downstairs WC
1.2m x 1.07m
Bedroom 1
3.5m x 3.9m
Bedroom 2
3.4m x 3m
Bedroom 3
3.2m x 3.3m
Bathroom
2.3m x 1.6m
Parking - On street
- COUNCIL TAXA payment made to your local authority in order to pay for local services like schools, libraries, and refuse collection. The amount you pay depends on the value of the property.Read more about council Tax in our glossary page.
- Band: A
- PARKINGDetails of how and where vehicles can be parked, and any associated costs.Read more about parking in our glossary page.
- On street
- GARDENA property has access to an outdoor space, which could be private or shared.
- Private garden
- ACCESSIBILITYHow a property has been adapted to meet the needs of vulnerable or disabled individuals.Read more about accessibility in our glossary page.
- Ask agent
Hillside Terrace, Milton Of Campsie, G66
Add an important place to see how long it'd take to get there from our property listings.
__mins driving to your place
Get an instant, personalised result:
- Show sellers you’re serious
- Secure viewings faster with agents
- No impact on your credit score

Your mortgage
Notes
Staying secure when looking for property
Ensure you're up to date with our latest advice on how to avoid fraud or scams when looking for property online.
Visit our security centre to find out moreDisclaimer - Property reference c21e44df-1614-4d9a-b0ce-585035202fa6. The information displayed about this property comprises a property advertisement. Rightmove.co.uk makes no warranty as to the accuracy or completeness of the advertisement or any linked or associated information, and Rightmove has no control over the content. This property advertisement does not constitute property particulars. The information is provided and maintained by Wrights, Glasgow. Please contact the selling agent or developer directly to obtain any information which may be available under the terms of The Energy Performance of Buildings (Certificates and Inspections) (England and Wales) Regulations 2007 or the Home Report if in relation to a residential property in Scotland.
*This is the average speed from the provider with the fastest broadband package available at this postcode. The average speed displayed is based on the download speeds of at least 50% of customers at peak time (8pm to 10pm). Fibre/cable services at the postcode are subject to availability and may differ between properties within a postcode. Speeds can be affected by a range of technical and environmental factors. The speed at the property may be lower than that listed above. You can check the estimated speed and confirm availability to a property prior to purchasing on the broadband provider's website. Providers may increase charges. The information is provided and maintained by Decision Technologies Limited. **This is indicative only and based on a 2-person household with multiple devices and simultaneous usage. Broadband performance is affected by multiple factors including number of occupants and devices, simultaneous usage, router range etc. For more information speak to your broadband provider.
Map data ©OpenStreetMap contributors.




