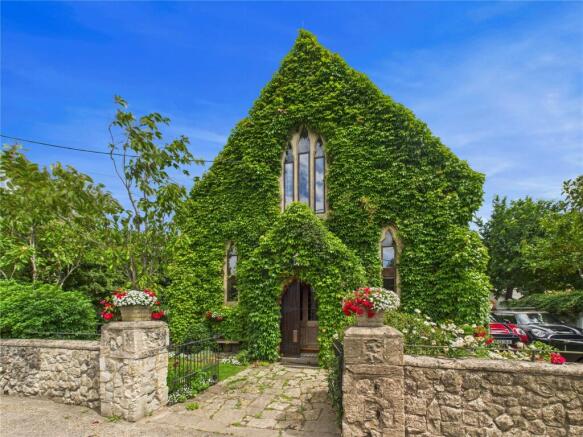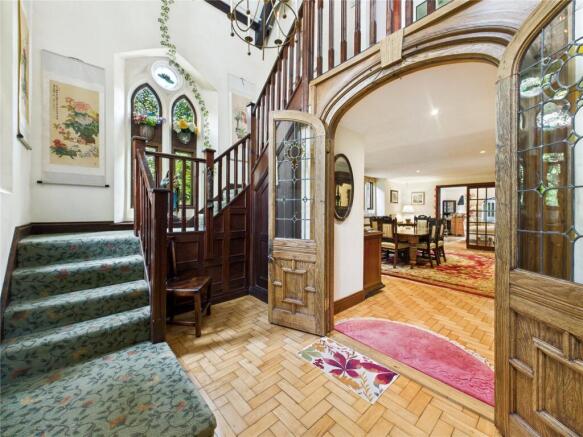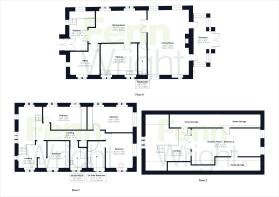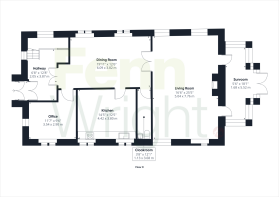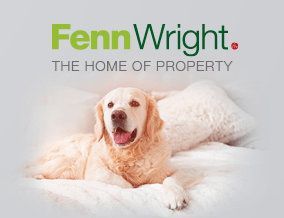
The Green, Tendring, Clacton-on-Sea, CO16

- PROPERTY TYPE
Detached
- BEDROOMS
5
- BATHROOMS
3
- SIZE
Ask agent
- TENUREDescribes how you own a property. There are different types of tenure - freehold, leasehold, and commonhold.Read more about tenure in our glossary page.
Freehold
Key features
- Approx. 3,000 sq ft across three floors
- Original Gothic features throughout
- Four spacious double bedrooms with built in storage
- Additional ancillary living room / games room
- Grand living and dining spaces
- Modern kitchen with quality appliances
- Landscaped front and rear gardens
- Gated driveway with parking for three vehicles
Description
The property is entered through a wood-panelled porch featuring encaustic tiled flooring and original double wooden external doors. From here, Victorian half-glazed oak doors open into the entrance hall which offers a striking triple-height ceiling with exposed beams, multiple Gothic-style windows, and a carved oak cupboard. The entrance hall provides access to staircases leading to the upper floors and opens into the central dining hall.
The dining hall features four double-glazed hardwood windows and serves as the hub of the home, providing access to the office, kitchen, cloakroom, and living room. To the front of the property is the office, a dual-aspect space with windows overlooking both the front and side elevations.
From the dining hall, the kitchen and breakfast room lies to the side, with four south-east facing hardwood glazed windows. This space is fitted with gloss finished cabinetry, a NEFF double oven, AEG induction hob, stainless steel sink, plumbing for a washing machine and space for an American-style fridge freezer. Adjacent to the kitchen is a large cloakroom featuring a WC with concealed cistern, a corner basin, extractor fan, and concealed water softener.
French doors from the dining hall lead into the spacious living room which includes eight double-glazed hardwood windows and a carved limestone fireplace with a 4kW wood-burning stove. Original arched wooden doors with stained glass flank the entrance to the adjoining garden room. This fully double-glazed space includes leaded lights, double doors opening to the rear garden, a ceiling fan, power points, and a brick base with insulated cavity wall.
A timber balustraded landing and mezzanine area overlook the entrance hall and lead to the four first-floor bedrooms, family bathroom, airing cupboard and a second staircase to the top floor.
The first bedroom positioned at the rear of the house features two built-in wardrobes and a Gothic stained glass window. It also benefits from an en suite bathroom equipped with a large corner bath and shower, WC, pedestal basin, heated towel rail, and another Gothic window with stained-glass detailing.
The second bedroom offers a view over the rear garden through a casement window and features two additional Gothic-style windows and a large built-in wardrobe. The third bedroom includes dormer and Gothic windows and a built-in wardrobe concealing a period pedestal basin. The fourth bedroom features a dormer window with internal wooden shutters, an additional Gothic window and a built-in wardrobe.
Completing this floor is the family bathroom fitted with an oversized walk-in shower, WC, pedestal wash hand basin, heated towel rail, extractor fan and a stained-glass Gothic window to the side elevation.
The upper floor is accessed via a mezzanine landing that provides a view through the Gothic west window overlooking the entrance hall. From here a door opens to a glazed wall with French doors leading into the fifth bedroom or ancillary room. This versatile, double aspect space includes exposed original chapel beams, maple wood-strip flooring, multiple storage areas within the eaves and fitted mahogany and antique teak work surfaces beneath a Velux window. A ceiling hatch with integrated loft ladder provides access to an extensive, insulated and boarded loft space, which runs the full length of the building.
The property is approached via a stone walled front boundary with both pedestrian and vehicular wrought iron gates. A central stone paved walkway leads through a lawned front garden which features stepping stones and planted borders. To the side of the property is a gated driveway providing off-street parking for up to three vehicles. At the rear the garden is secluded and primarily laid to lawn, incorporating a raised paved terrace in one corner. The space is bordered by mature trees, established shrubs, and flower beds, offering a defined and low-maintenance outdoor area.
Location
Located in the village of Tendring, the property benefits from proximity to local schools including Tendring Primary and Tendring Technology College. Rail connections from nearby Manningtree and Thorpe-le-Soken provide access to London Liverpool Street. The village setting offers a balance of rural surroundings and commuter accessibility.
Directions
Use postcode CO16 0BU for SatNav.
Important Information
Council Tax Band - E EPC rating - D
Services - We understand that mains water, drainage and electricity are connected to the property.
Tenure - Freehold
Agents Note - The vendor advises that the property benefits from solar panels, which generate an approximate annual income of £2,000.
Brochures
Particulars- COUNCIL TAXA payment made to your local authority in order to pay for local services like schools, libraries, and refuse collection. The amount you pay depends on the value of the property.Read more about council Tax in our glossary page.
- Ask agent
- PARKINGDetails of how and where vehicles can be parked, and any associated costs.Read more about parking in our glossary page.
- Yes
- GARDENA property has access to an outdoor space, which could be private or shared.
- Yes
- ACCESSIBILITYHow a property has been adapted to meet the needs of vulnerable or disabled individuals.Read more about accessibility in our glossary page.
- Ask agent
The Green, Tendring, Clacton-on-Sea, CO16
Add an important place to see how long it'd take to get there from our property listings.
__mins driving to your place
Get an instant, personalised result:
- Show sellers you’re serious
- Secure viewings faster with agents
- No impact on your credit score
Your mortgage
Notes
Staying secure when looking for property
Ensure you're up to date with our latest advice on how to avoid fraud or scams when looking for property online.
Visit our security centre to find out moreDisclaimer - Property reference COL170240. The information displayed about this property comprises a property advertisement. Rightmove.co.uk makes no warranty as to the accuracy or completeness of the advertisement or any linked or associated information, and Rightmove has no control over the content. This property advertisement does not constitute property particulars. The information is provided and maintained by Fenn Wright, Colchester. Please contact the selling agent or developer directly to obtain any information which may be available under the terms of The Energy Performance of Buildings (Certificates and Inspections) (England and Wales) Regulations 2007 or the Home Report if in relation to a residential property in Scotland.
*This is the average speed from the provider with the fastest broadband package available at this postcode. The average speed displayed is based on the download speeds of at least 50% of customers at peak time (8pm to 10pm). Fibre/cable services at the postcode are subject to availability and may differ between properties within a postcode. Speeds can be affected by a range of technical and environmental factors. The speed at the property may be lower than that listed above. You can check the estimated speed and confirm availability to a property prior to purchasing on the broadband provider's website. Providers may increase charges. The information is provided and maintained by Decision Technologies Limited. **This is indicative only and based on a 2-person household with multiple devices and simultaneous usage. Broadband performance is affected by multiple factors including number of occupants and devices, simultaneous usage, router range etc. For more information speak to your broadband provider.
Map data ©OpenStreetMap contributors.
