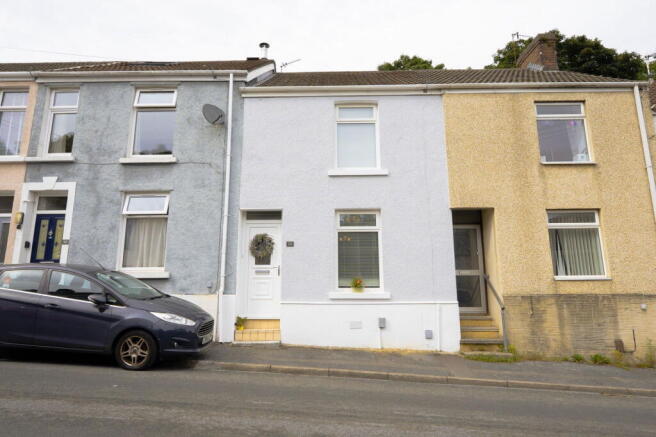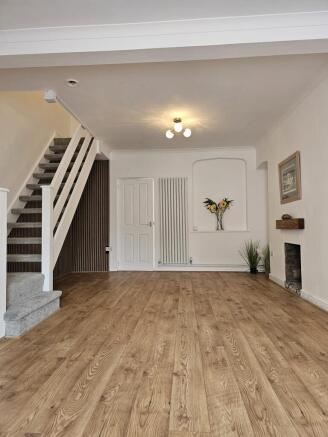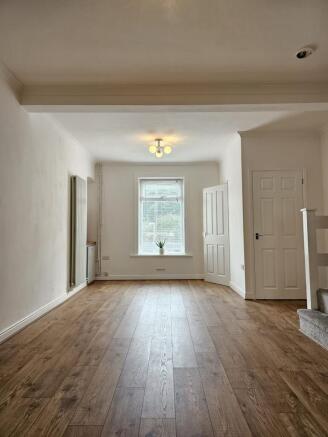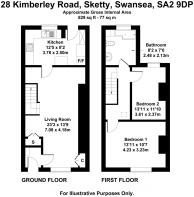Kimberley Road, Sketty, Swansea, SA2 9DP

- PROPERTY TYPE
Terraced
- BEDROOMS
2
- BATHROOMS
1
- SIZE
753 sq ft
70 sq m
- TENUREDescribes how you own a property. There are different types of tenure - freehold, leasehold, and commonhold.Read more about tenure in our glossary page.
Freehold
Key features
- No Chain
- Renovated Mid-terraced 2 bedroom home
- Ideal First Time Buy or Investment
- Modern open-plan living/dining area
- Newly fitted kitchen with access to a rear enclosed garden
- Two Double Bedrooms
- Stylish Modern Bathroom
- Gas central heating and uPVC double glazing throughout
- Excellent access to Swansea city centre, the university and coastline
- Quote reference DS1317 when enquiring
Description
Quote reference DS1317 when enquiring.
Situated on the sought-after Kimberley Road in the heart of Sketty, this beautifully renovated 2-bedroom terraced home perfectly blends modern comfort with classic character. Ideal for first-time buyers, downsizers, or investors, the property offers stylish, ready-to-move-into living just a short stroll from Sketty Cross and local amenities.
Internally, the property features a light-filled open-plan living and dining area with tasteful contemporary décor and quality flooring throughout. The modern fitted kitchen comes equipped with sleek units, integrated appliances, and access to a private rear garden, perfect for outdoor dining or relaxing.
Upstairs, you’ll find two generously sized bedrooms and a beautifully finished bathroom featuring a full-size bath with overhead shower, full tiling, and chrome fittings. This home also benefits from newly fitted gas central heating, uPVC double glazing, and recent upgrades that enhance both energy efficiency and aesthetic appeal.
Kimberley Road is a quiet yet convenient location with easy access to Swansea University, Singleton Hospital, and the seafront. There are excellent public transport links and well-regarded local schools nearby, making it a highly desirable spot for a wide range of buyers.
With NO CHAIN, viewings are highly recommended and by appointment only.
Porch:
Entry via uPVC front door, tiled flooring, housed consumer unit, door leading to Living/Dining area.
Living/Dining: 23.2 ft (7.08m) max x 13.7 ft (4.1m) max
Spacious open-plan area comprising two large vertical radiators, laminate flooring, mounted wooden mantle, tiled hearth and exposed brick feature fireplace, acoustic panelling under stairs, storage cupboard, housed gas meter, double glazed uPVC window to front, stairs leading to 1st floor.
Kitchen: 12.4 ft (3.78m) x 8.2 ft (2.5m)
A newly fitted gloss kitchen comprising of a breakfast bar, and a mixture of base and wall mounted units which incorporate integrated appliances including fridge/freezer, dishwasher, electric oven, four ring induction hob with splashback tiling and stainless steel extractor above. One and half bowl stainless steel sink and drainer, double glazed uPVC window to rear, uPVC door to rear leading to the rear enclosed garden.
Landing:
Access to both double bedrooms, bathroom and loft, carpeted flooring.
Bedroom One: 13.9ft (4.2m) max x 10.6 ft (3.2m)
Large front bedroom comprising of newly fitted carpet, radiator and double glazed uPVC window to front.
Bedroom Two: 7.8 ft (2.4m) max x 11.8 ft (3.6m)
Double bedroom comprising of newly fitted carpet, radiator and double glazed uPVC window to rear.
Bathroom:
Fully fitted white three piece suite incorporating a pedestal wash hand basin, w/c and 'P' shaped bath with shower over and shower screen. Fully tiled walls, vinyl flooring, heated towel radiator, extractor, obscure double glazed uPVC window to rear.
Garden:
The rear elevated garden is accessible via steps leading from the kitchen and is fully enclosed with hedgerow and fencing. Garden laid to lawn with patio area and block built shed to it's rear.
Disclaimer:
Viewings:
Prior to viewing: We encourage you to explore all marketing materials provided. Examine the floorplan, dimensions, video, and map. If possible, we also suggest driving by the property or using Google Street View to ensure the property and area match your wants and needs. Some of our clients may ask that only proceedable buyers—those who are under offer or have no related sale—request viewings. If you’d prefer a more modern approach, we also offer virtual viewings. Just let us know if that works better for you!
Property Information:
All measurements, floorplans, and land plans are there to give a broad view, and are approximate. While we’ve done our best to make sure everything is accurate, we recommend double-checking the details with your solicitor. We haven’t tested any of the services or appliances, therefore we cannot guarantee they’re in working order. The photos are for marketing purposes only, please don’t assume that everything you see is included with the property. Some fixtures and fittings may also be available by separate negotiation. We’re committed to ensuring you have all the information needed to make an informed decision when buying a property. However, it’s essential that all details are verified by your solicitor, and everything we’ve provided is given in good faith, based on information from the Land Registry and our sellers.
Services:
From time to time, we might recommend third-party services such as mortgages, legal advice, or surveys. In most cases, we don’t get any financial incentives for doing this, but there may be a few instances where we do. Rest assured, anyone using a recommended provider won’t receive preferential treatment and it won't affect their position or priority over other interested buyers. Their choice is always their own.
Brochures
Brochure 1- COUNCIL TAXA payment made to your local authority in order to pay for local services like schools, libraries, and refuse collection. The amount you pay depends on the value of the property.Read more about council Tax in our glossary page.
- Band: C
- PARKINGDetails of how and where vehicles can be parked, and any associated costs.Read more about parking in our glossary page.
- On street
- GARDENA property has access to an outdoor space, which could be private or shared.
- Patio,Private garden
- ACCESSIBILITYHow a property has been adapted to meet the needs of vulnerable or disabled individuals.Read more about accessibility in our glossary page.
- Ask agent
Kimberley Road, Sketty, Swansea, SA2 9DP
Add an important place to see how long it'd take to get there from our property listings.
__mins driving to your place
Get an instant, personalised result:
- Show sellers you’re serious
- Secure viewings faster with agents
- No impact on your credit score
Your mortgage
Notes
Staying secure when looking for property
Ensure you're up to date with our latest advice on how to avoid fraud or scams when looking for property online.
Visit our security centre to find out moreDisclaimer - Property reference S1399138. The information displayed about this property comprises a property advertisement. Rightmove.co.uk makes no warranty as to the accuracy or completeness of the advertisement or any linked or associated information, and Rightmove has no control over the content. This property advertisement does not constitute property particulars. The information is provided and maintained by eXp UK, Wales. Please contact the selling agent or developer directly to obtain any information which may be available under the terms of The Energy Performance of Buildings (Certificates and Inspections) (England and Wales) Regulations 2007 or the Home Report if in relation to a residential property in Scotland.
*This is the average speed from the provider with the fastest broadband package available at this postcode. The average speed displayed is based on the download speeds of at least 50% of customers at peak time (8pm to 10pm). Fibre/cable services at the postcode are subject to availability and may differ between properties within a postcode. Speeds can be affected by a range of technical and environmental factors. The speed at the property may be lower than that listed above. You can check the estimated speed and confirm availability to a property prior to purchasing on the broadband provider's website. Providers may increase charges. The information is provided and maintained by Decision Technologies Limited. **This is indicative only and based on a 2-person household with multiple devices and simultaneous usage. Broadband performance is affected by multiple factors including number of occupants and devices, simultaneous usage, router range etc. For more information speak to your broadband provider.
Map data ©OpenStreetMap contributors.




