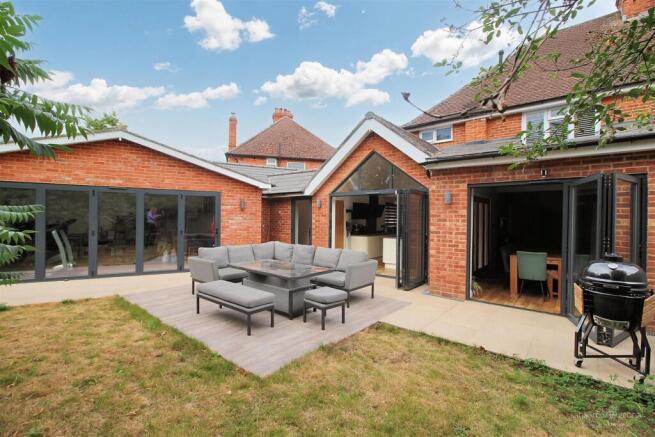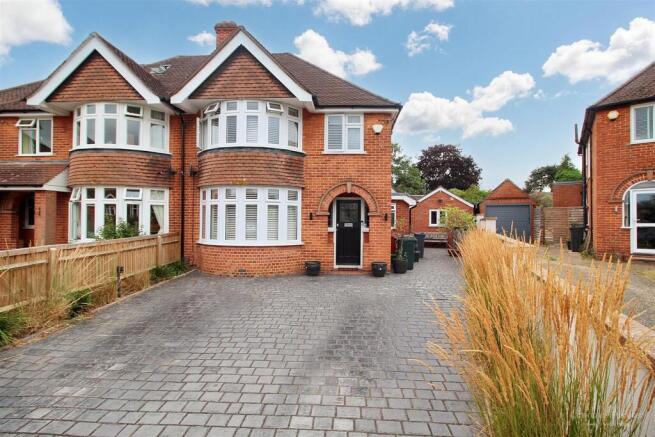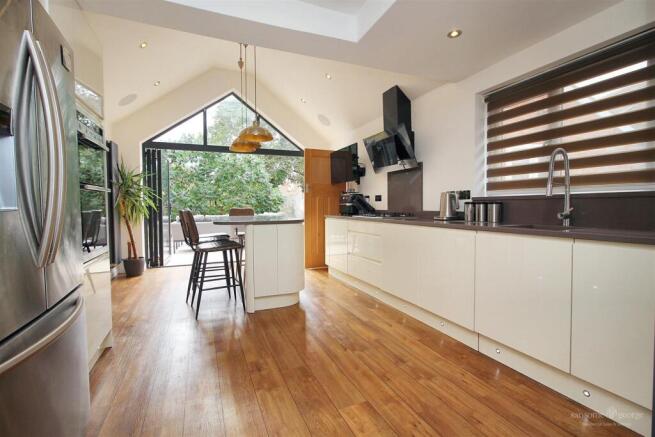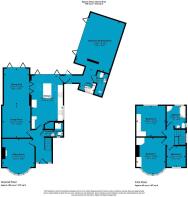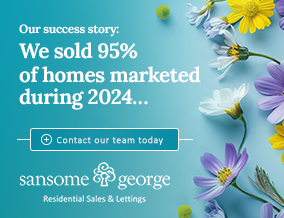
Littlecote Drive, Reading

- PROPERTY TYPE
Semi-Detached
- BEDROOMS
4
- BATHROOMS
3
- SIZE
Ask agent
- TENUREDescribes how you own a property. There are different types of tenure - freehold, leasehold, and commonhold.Read more about tenure in our glossary page.
Freehold
Key features
- Outstanding Extended Semi Detached House
- 150 sq. m. (1615 sq. ft.) Of Versatile Accomodation
- Favoured Cul-de-sac Location C;lose To Ameneties
- Sitting Room, Extended Living Room/Dining Area
- Fantastic Extended Kitchen/Btreakfast Room
- Versatile Air Conditioned Bedroom 4 or Family Room with Wet Room
- Utility Area, 2nd Ground Floor Shower Room
- 3 Bedrooms Serviced By Four Piece Bathroom
- Secluded Westerly Aspect Corner Plot Rear Garden
- Driveway Parking
Description
This fabulous semi detached home occupies a westerly aspect corner plot in a well regarded cul-de-sac within 1.5 miles of Reading town centre and boasts 150 sq. m. (1615 sq. ft.) of beautifully presented and versatile accommodation giving great flexibility suit many and changing requirements. Conveniently located yet tucked away, Littlecote Drive is within close proximity of parks, schools, shops and supermarkets, near public transport links with bus services within striking distance, and Reading West and Reading main line train station in the town centre are all within circa 25 mins walk. Both Junctions 11 (with A33 linking to M3) or 12 of the M4 Motorway are each a simple commute by car of circa 3.5 miles.
Beautifully presented throughout, this popular ‘Haddock’ built 1930’s property has been thoughtfully and modestly extended to the ground floor to provide a well proportioned, stylish and highly desirable home tastefully finished to a high specification throughout. Deceptively spacious from the front, the property is approached via a paved driveway frontage providing parking for 2 cars and continues to a courtyard area the side of the property. Under the feature open porch, the original stained glass window front door with matching flanking stained glass windows opens to a welcoming entrance hall with engineered oak flooring has stairs rising to the first floor and doors to the sitting room, living room, kitchen and also a useful ground floor shower room/cloakroom. The sitting room with large front aspect bay window and exposed brick open fireplace and wood burner provides an important and versatile separate reception room which could also be used as an office, playroom or bedroom. The cosy living room opens to a dining area where tri-fold doors lead to the garden and internal glazed folding doors link the breakfast area providing a highly desirable and practical living space. Also with tri-folding doors to the patio and rear garden, the kitchen/breakfast room features a part vaulted ceiling with glazed gable over an island unit with marble work top incorporating breakfast bar. With a window to the side aspect, the kitchen is very well appointed with a comprehensive range of contemporary units and ample marble work top space and includes a built in pantry. A door from the breakfast area leads to an inner hallway with doors accessing both the front courtyard and the rear garden and continues to a utility area with front aspect window. 'Herring Bone' oak effect luxury laminate flooring continues into the spacious and versatile 4th bedroom/family =room. Complemented by air conditioning, a 5 panel folding door to the rear garden and features to include integrated ceiling speakers and under floor heating, this adaptable space is currently used as a multi-purpose studio proving desk, gym, yoga, cinema and play space but by including the fully tiled wet room could also make a chic bedroom suite or likewise with opportunity to create an annexe or self contained studio bedsit (subject to all necessary consents). On the first floor, the side side aspect landing services the traditional 3 well proportioned bedrooms and a fully tiled dual aspect bathroom with four piece suite and includes a heated towel and heated tiled floor.
Outside, being on a favourable corner plot which widens from the front to the rear and boasting a westerly aspect. the rear garden enjoys a good level of seclusion. Fully enclosed by wooden fencing, the patio area extends across the entire property and links all the living spaces with seamless thresholds creating a sought after inside/outside flow as well as a lovely sitting, dining, relaxing and entertaining space. The remainder of the larger than average garden is laid mainly to lawn with an established tree in the centre, a second triangular patio area and various shrubs/plants to the edges.
With so many notable features to list and flooded by natural light throughout, although already offering ample accommodation, the property could also be further enlarged with opportunity for a loft conversion (subject to all necessary consents) with many neighbouring homes having already done so.
Please contact Sansome & George Estate Agents who are pleased to bring this magnificent property to the market to schedule a viewing appointment or for any further information.
Reading Borough Council - Band E
Brochures
Littlecote Drive, Reading- COUNCIL TAXA payment made to your local authority in order to pay for local services like schools, libraries, and refuse collection. The amount you pay depends on the value of the property.Read more about council Tax in our glossary page.
- Band: E
- PARKINGDetails of how and where vehicles can be parked, and any associated costs.Read more about parking in our glossary page.
- Driveway
- GARDENA property has access to an outdoor space, which could be private or shared.
- Yes
- ACCESSIBILITYHow a property has been adapted to meet the needs of vulnerable or disabled individuals.Read more about accessibility in our glossary page.
- Ask agent
Littlecote Drive, Reading
Add an important place to see how long it'd take to get there from our property listings.
__mins driving to your place
Get an instant, personalised result:
- Show sellers you’re serious
- Secure viewings faster with agents
- No impact on your credit score
Your mortgage
Notes
Staying secure when looking for property
Ensure you're up to date with our latest advice on how to avoid fraud or scams when looking for property online.
Visit our security centre to find out moreDisclaimer - Property reference 34064757. The information displayed about this property comprises a property advertisement. Rightmove.co.uk makes no warranty as to the accuracy or completeness of the advertisement or any linked or associated information, and Rightmove has no control over the content. This property advertisement does not constitute property particulars. The information is provided and maintained by Sansome & George Residential Sales Ltd, Tilehurst. Please contact the selling agent or developer directly to obtain any information which may be available under the terms of The Energy Performance of Buildings (Certificates and Inspections) (England and Wales) Regulations 2007 or the Home Report if in relation to a residential property in Scotland.
*This is the average speed from the provider with the fastest broadband package available at this postcode. The average speed displayed is based on the download speeds of at least 50% of customers at peak time (8pm to 10pm). Fibre/cable services at the postcode are subject to availability and may differ between properties within a postcode. Speeds can be affected by a range of technical and environmental factors. The speed at the property may be lower than that listed above. You can check the estimated speed and confirm availability to a property prior to purchasing on the broadband provider's website. Providers may increase charges. The information is provided and maintained by Decision Technologies Limited. **This is indicative only and based on a 2-person household with multiple devices and simultaneous usage. Broadband performance is affected by multiple factors including number of occupants and devices, simultaneous usage, router range etc. For more information speak to your broadband provider.
Map data ©OpenStreetMap contributors.
