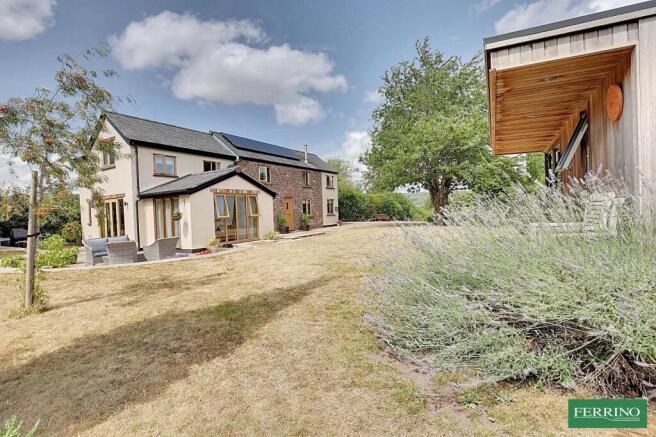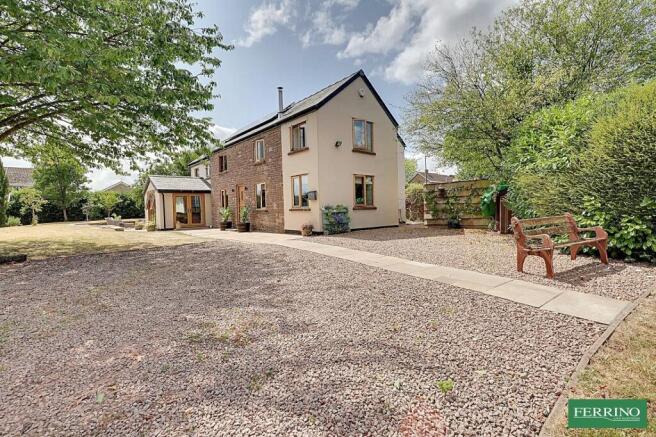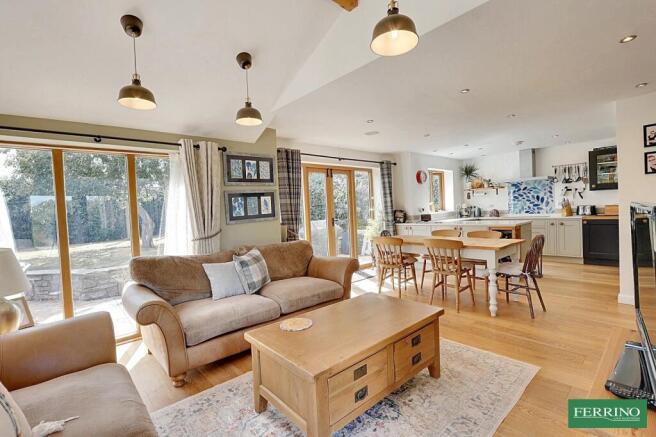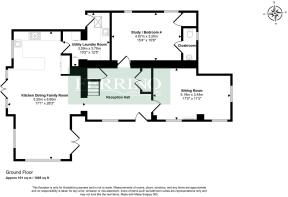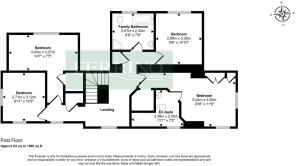The Common, Woolaston, Lydney, Gloucestershire. GL15 6NT

- PROPERTY TYPE
Detached
- BEDROOMS
4
- BATHROOMS
3
- SIZE
Ask agent
- TENUREDescribes how you own a property. There are different types of tenure - freehold, leasehold, and commonhold.Read more about tenure in our glossary page.
Freehold
Key features
- Lovely Country Cottage, 3/4 Acre Garden
- Peaceful Rural Location, Edge of the Forest of Dean
- High Quality Finish, Renewable Energy Source
- Open Plan Family Living Design, 4 Double Bedrooms
- Detached Garage, Separate Studio/Office/Gym
- Planning Permission for Single Storey Extension - Annex Facility
- Easy Access to M48, M4, Gloucester, Bristol, Cardiff
Description
Entrance Hall
Lovely welcoming entrance hall with built-in storage cupboards, engineered hardwood floor with under floor heating through the sitting room, kitchen dining room and study, stairs to first floor.
Sitting Room
Comfortable, relaxing room with views over the garden, exposed stone window reveals, wood burning stove on a stone hearth.
Kitchen/Dining/Family Room
Beautiful light, bright open-plan space perfect for entertaining, shaker cabinets with quartz work surfaces, integrated Neff double oven, induction hob and dishwasher, door to utility/laundry room, French doors out to the wrap around courtyard.
Utility/Laundry Room
Well equipped utility with shaker style cabinets and hardwood work surfaces, butler's sink, plumbing for washing machine, door to the rear garden.
Study
A large potential study or ground floor bedroom, windows to the rear, store cupboard housing the solar panel/air source heat pump equipment, door to cloakroom.
Cloakroom
WC, wash basin.
Galleried Landing
Spacious landing with good built-in storage, doors to bedrooms 1, 2, 3, 4 and family bathroom.
Bedroom 1
Double bedroom overlooking the garden, access to loft space, walk-in wardrobe, door to en suite.
Bedroom 1 En-suite
Smart en-suite bathroom with fitted cabinets, extra large walk-in shower, WC, wash basin.
Bedroom 2
Double bedroom with window to the rear, access to loft space.
Bedroom 3
Comfortable double room, window to the rear, access to loft space, built-in wardrobe.
Bedroom 4
Cosy dual aspect double bedroom.
Family Bathroom
Stylish bathroom, bath, separate shower enclosure, WC, wash basin.
Studio/Office/Garden Room
Attractive detached cabin with power supply, bi-folding doors to the garden. An ideal home office, studio or entertaining pod, presently utilised as a home gym.
Detached Garage
Stone and timber clad detached double garage with power supply, automatic doors, storage space in roof.
Outside
The plot extends to 3/4 acre of securely enclosed, level garden. It enjoys uninterrupted views across open countryside and woodland. The garden is private, largely laid to lawn with mature trees, a garden pond and nature wildlife area. The sunken patio courtyard is a lovely sheltered relaxing space ideal for entertaining. A tree lined drive leads to the parking area in front of detached double garage. The studio/garden room is presently utilised as a gym but would make an equally great home office or den. There are two large timber sheds.
Directions
What3Words - ///instincts.spoke.manly
From the A48, 5.5 miles north of Chepstow, turn left to Netherend/Woolaston. Drive through the village towards the Common for half a mile. Turn left into the private lane as indicated by our directional sign. At the fork in the track, bear right. The property is directly ahead.
- COUNCIL TAXA payment made to your local authority in order to pay for local services like schools, libraries, and refuse collection. The amount you pay depends on the value of the property.Read more about council Tax in our glossary page.
- Band: F
- PARKINGDetails of how and where vehicles can be parked, and any associated costs.Read more about parking in our glossary page.
- Yes
- GARDENA property has access to an outdoor space, which could be private or shared.
- Yes
- ACCESSIBILITYHow a property has been adapted to meet the needs of vulnerable or disabled individuals.Read more about accessibility in our glossary page.
- Ask agent
The Common, Woolaston, Lydney, Gloucestershire. GL15 6NT
Add an important place to see how long it'd take to get there from our property listings.
__mins driving to your place
Get an instant, personalised result:
- Show sellers you’re serious
- Secure viewings faster with agents
- No impact on your credit score
Your mortgage
Notes
Staying secure when looking for property
Ensure you're up to date with our latest advice on how to avoid fraud or scams when looking for property online.
Visit our security centre to find out moreDisclaimer - Property reference PRA15970. The information displayed about this property comprises a property advertisement. Rightmove.co.uk makes no warranty as to the accuracy or completeness of the advertisement or any linked or associated information, and Rightmove has no control over the content. This property advertisement does not constitute property particulars. The information is provided and maintained by Ferrino & Partners, Lydney. Please contact the selling agent or developer directly to obtain any information which may be available under the terms of The Energy Performance of Buildings (Certificates and Inspections) (England and Wales) Regulations 2007 or the Home Report if in relation to a residential property in Scotland.
*This is the average speed from the provider with the fastest broadband package available at this postcode. The average speed displayed is based on the download speeds of at least 50% of customers at peak time (8pm to 10pm). Fibre/cable services at the postcode are subject to availability and may differ between properties within a postcode. Speeds can be affected by a range of technical and environmental factors. The speed at the property may be lower than that listed above. You can check the estimated speed and confirm availability to a property prior to purchasing on the broadband provider's website. Providers may increase charges. The information is provided and maintained by Decision Technologies Limited. **This is indicative only and based on a 2-person household with multiple devices and simultaneous usage. Broadband performance is affected by multiple factors including number of occupants and devices, simultaneous usage, router range etc. For more information speak to your broadband provider.
Map data ©OpenStreetMap contributors.
