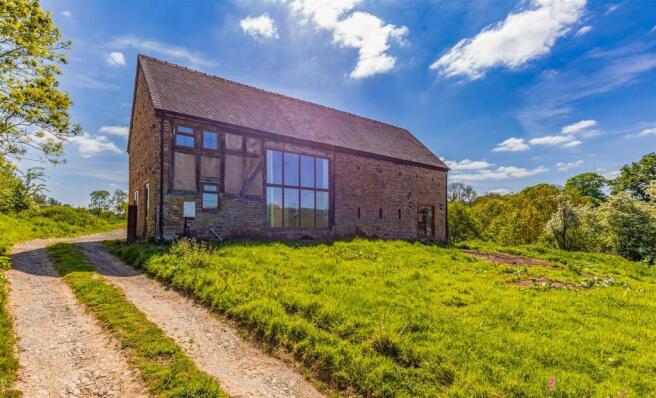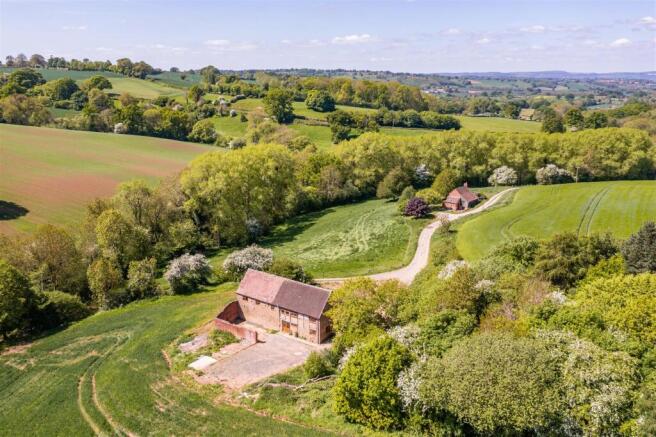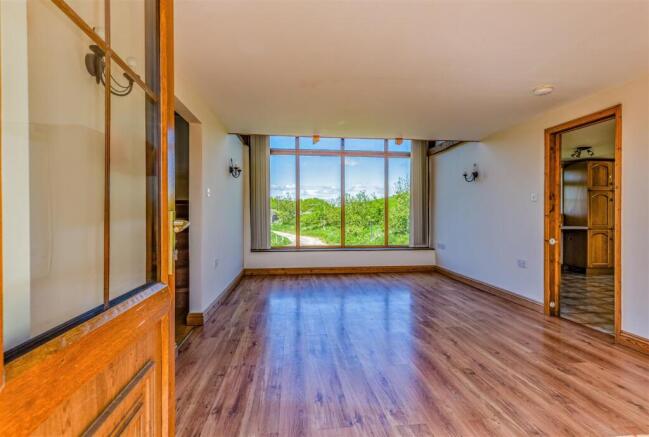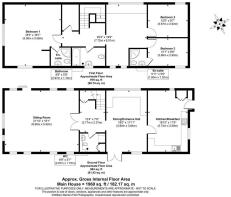Eastham

- PROPERTY TYPE
Farm House
- BEDROOMS
3
- BATHROOMS
3
- SIZE
Ask agent
- TENUREDescribes how you own a property. There are different types of tenure - freehold, leasehold, and commonhold.Read more about tenure in our glossary page.
Freehold
Key features
- Substantial 3 Bedroomed Barn Conversion
- Traditional features throughout
- Groundsource Heat Pump
- Set in an elevated position with far reaching views
- Scope to further extend subject to necessary consents
- Land available by seperate negotiation
Description
Introduction - Birchley Barn offers a spacious detached 3 bedroomed stone barn conversion with traditional outbuilding and garden. The barn is set in an elevated position with stunning views across the surrounding rolling countryside. The property includes a full-height glass wall with mezzanine floor, and a ground source heat pump that provides underfloor heating throughout. The barn is accessible via a private driveway off the main farm drive, with ample parking space at the rear. Additional land may be available by seperate negotiation.
Situation - Birchley Barn Farm enjoys a convenient yet secluded location at the end of a sweeping 700-meter private farm drive. It is situated in northwest Worcestershire, near the market town of Tenbury Wells. The farm benefits from its strategic location between the B4212 Bromyard Road and the A4112, with excellent road links to the A456, A44, and A49. A location plan is included in these details.
The accommodation comprises:
Lounge - The rear entrance of the property leads into a spacious hallway/living area featuring a partially vaulted ceiling, exposed timber beams, and a laminate wood-effect floor. The west side of the room is adorned with full-height windows, offering views of the front garden and dual aspect views with windows overlooking the rear of the property. This versatile space can be used as a secondary lounge or a separate dining room.
Kitchen - The spacious kitchen features timber wall and base units with a light granite-effect countertop, a stainless steel sink, a tile-effect floor, extractor fan unit, and plumbing for a washing machine. Triple aspect windows fill the room with natural light, and a single door provides access to the side of the barn.
Wc - The downstairs cloakroom features a toilet, basin unit and laminate wood-effect flooring. The room also includes built-in timber storage cupboards that house the ground source heat pump.
Hallway - With understairs wooden storage cabinets and access through to the main living room and staircase leading to the first floor.
Living Room - Double doors off the hallway open into a spacious living and entertainment area featuring dual aspect views, including a French sliding door leading to the front garden. The room is adorned with exposed timber beams and a laminate wood-effect floor.
First Floor - A timber-carpeted staircase ascends to the first-floor vaulted landing, offering views through the full-height windows.
Bedroom 1 (Ensuite) - The master bedroom comprises a spacious double bedroom with an adjoining ensuite. It features dual aspect views overlooking the rear of the property and includes built-in wardrobes and storage. The room is adorned with exposed timber beams and carpet flooring.
Ensuite - With corner mixer shower, pedestal basin and toilet.
Family Bathroom - With pedestal basin, toilet, bath with shower over and exposed beams.
Airing Cupboard - With exposed beams, shelving and housing the hot water tank.
Bedroom 2 (Ensuite) - Double bedroom with ensuite shower room. Exposed timber beams and carpet floor, single window overlooking the rear of the property.
Ensuite - Shower room with basin and toilet.
Bedroom 3 - Large double bedroom with single window overlooking the front garden, exposed timber beams and carpet floor.
Land - Externally the property benefits from a lawned garden to the front with large level parking area to the rear. Additional land is available to purchase by seperate negotiation.
Building - There is a horseshoe shaped range of traditional stone and brick outbuilding. The buildings are in a poor state but could provide a useful footprint for further ancillary accomodation or stabling subject to all necessary consents.
Epc - Birchley Barn has an Energy Performance Rating of E
Council Tax Band - The Barn is Band F
Services - We understand Birchley Barn benefits from Ground Source Heat Pump underfloor heating, double glazed wood effect pvc windows, mains water, mains electricity and a shared septic tank with the nearby cottage.
Access - The farmhouse will have a right of way reserved along the track shown dotted blue subject to a maintenance contribution according to user.
Right Of Pre-Emption - The Vendors reserve the right to have first refusal to purchase back the farmhouse at market value.
Wayleaves, Easements & Right Of Way - The property is sold subject to and with the benefit of all easements, quasi easements, wayleaves, and rights of way both declared and undeclared. There are public bridleways and a single public footpath crossing the land. Further information available via the Malvern Council website and from the selling agent.
Important Notice - These particulars are set out as a guide only. They are intended to give a fair description of the property but may not be relied upon as a statement or representation of facts. These particulars are produced in good faith but are inevitably subjective and do not form part of any Contract. No persons within Sunderlands have any authority to make or give any representation or warranty whatsoever in relation to the property.
Planning - Full details of the planning history can be found on the Malvern Hills District Council website.
Agents Note - Any plans used in the preparation of these details may have been reduced in scale and any interested parties should check the Title Plan before proceeding to purchase.
Viewing - Viewing strictly by appointment with the agent only.
What3words - ///riders.goose.building
Directions - From Leominster, follow the A49 towards Ludlow. After approximately 0.5 miles take a right turning onto the A4112 signposted Leysters & Kimbolton. Follow the road for approximately 7.5 miles proceeding through the village of St Michaels on to Oldwood Common. Take the right hand turning signposted to Bockleton and proceed for just over 1 mile. The farm drive is located on the left as per the agents For Sale board.
Brochures
Eastham- COUNCIL TAXA payment made to your local authority in order to pay for local services like schools, libraries, and refuse collection. The amount you pay depends on the value of the property.Read more about council Tax in our glossary page.
- Band: F
- PARKINGDetails of how and where vehicles can be parked, and any associated costs.Read more about parking in our glossary page.
- Yes
- GARDENA property has access to an outdoor space, which could be private or shared.
- Yes
- ACCESSIBILITYHow a property has been adapted to meet the needs of vulnerable or disabled individuals.Read more about accessibility in our glossary page.
- Ask agent
Eastham
Add an important place to see how long it'd take to get there from our property listings.
__mins driving to your place
Get an instant, personalised result:
- Show sellers you’re serious
- Secure viewings faster with agents
- No impact on your credit score
Your mortgage
Notes
Staying secure when looking for property
Ensure you're up to date with our latest advice on how to avoid fraud or scams when looking for property online.
Visit our security centre to find out moreDisclaimer - Property reference 34064875. The information displayed about this property comprises a property advertisement. Rightmove.co.uk makes no warranty as to the accuracy or completeness of the advertisement or any linked or associated information, and Rightmove has no control over the content. This property advertisement does not constitute property particulars. The information is provided and maintained by Sunderlands, Hereford. Please contact the selling agent or developer directly to obtain any information which may be available under the terms of The Energy Performance of Buildings (Certificates and Inspections) (England and Wales) Regulations 2007 or the Home Report if in relation to a residential property in Scotland.
*This is the average speed from the provider with the fastest broadband package available at this postcode. The average speed displayed is based on the download speeds of at least 50% of customers at peak time (8pm to 10pm). Fibre/cable services at the postcode are subject to availability and may differ between properties within a postcode. Speeds can be affected by a range of technical and environmental factors. The speed at the property may be lower than that listed above. You can check the estimated speed and confirm availability to a property prior to purchasing on the broadband provider's website. Providers may increase charges. The information is provided and maintained by Decision Technologies Limited. **This is indicative only and based on a 2-person household with multiple devices and simultaneous usage. Broadband performance is affected by multiple factors including number of occupants and devices, simultaneous usage, router range etc. For more information speak to your broadband provider.
Map data ©OpenStreetMap contributors.







