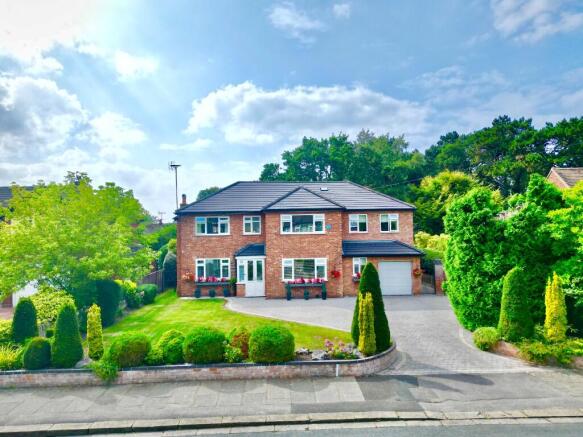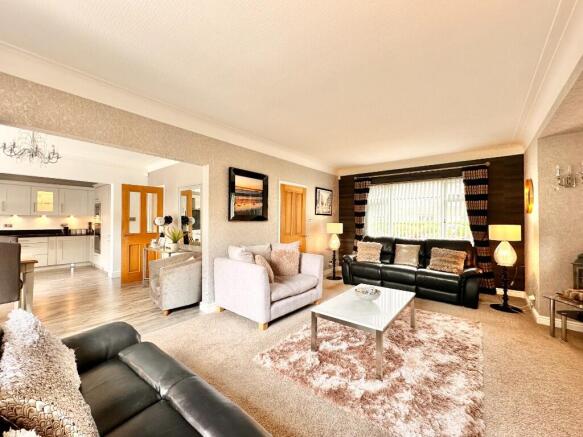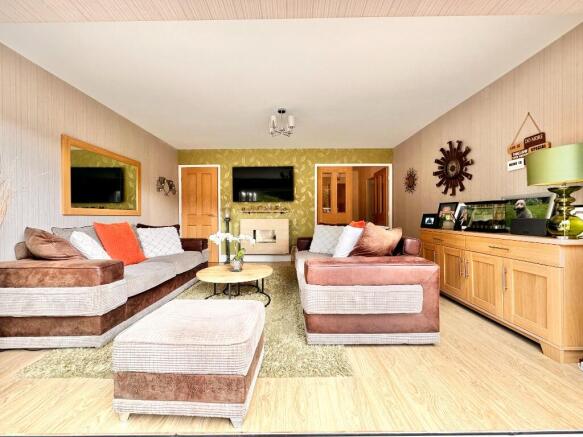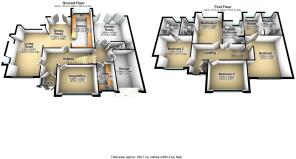
4 bedroom detached house for sale
Kenilworth Road, Sale, Greater Manchester, M33

- PROPERTY TYPE
Detached
- BEDROOMS
4
- BATHROOMS
4
- SIZE
Ask agent
- TENUREDescribes how you own a property. There are different types of tenure - freehold, leasehold, and commonhold.Read more about tenure in our glossary page.
Freehold
Key features
- Video Tour Available
- Impressive and beautifully presented detached family home
- FOUR reception rooms
- Fantastic modern open plan kitchen diner
- Garden room with bi-folding doors over looking the gorgeous rear garden
- Ample off road parking and Garage
- Main bedroom with dressing room and en - suite bathroom
- Downstairs WC and Utility Room
- Close to popular schooling
- South-facing private rear garden
Description
Upon entering through the entrance porch, you're greeted by a spacious hallway which sets the tone for the quality and space that continues throughout. To the left is a bright and elegant formal living room, featuring an attractive ingle nook fireplace and dual aspect windows, flooding the space with natural light. An arched opening flows seamlessly through to the kitchen diner, making this the heart of the home.
The dining area boasts French doors leading out to the rear garden, while the kitchen is finished with timeless solid oak units painted in Farrow and Ball Purbeck Stone & Wevet, topped with stunning Star Galaxy granite worktops. Integrated appliances make for a streamlined finish, blending style and functionality.
To the front, a cosy snug or home office enjoys peaceful views across the front garden, ideal for working from home or quiet reading.
The extended section of the property adds even more versatility. A secondary hallway leads to a beautifully designed garden room, complete with bi-folding doors, underfloor heating, and a flueless gas fire, offering year-round enjoyment of indoor/ outdoor living. Additional ground floor amenities include a utility room, downstairs WC, and access to a generous garage with an electric up-and-over door, housing the heating system.
Upstairs, there are four spacious double bedrooms, each with their own unique features. The main suite is a standout, offering a feature fireplace, a luxurious dressing room with built-in shelving and hanging space, and a well-appointed en-suite bathroom with a walk-in shower, WC, and wash hand basin.
The second bedroom includes bespoke Bluebell fitted furniture, downlights, and a stylish en-suite shower room. The third bedroom also benefits from its own en-suite and fitted wardrobes, while the fourth double bedroom is complete with sliding wardrobes and a dressing table, making it ideal for guests or family.
Also serving the upper floor is a well-appointed family bathroom, fitted with a modern three-piece suite including a P-shaped bath with jacuzzi jets, WC, and wash hand basin
Externally, the rear garden is a true sanctuary. South-facing and exceptionally private, it features a generous lawned area, a morning sun patio at the rear, and an expansive Indian stone patio-perfect for entertaining. A raised decked area connects seamlessly to the garden room, blending indoor and outdoor living.
Freehold
EPC Grade C
Council Tax Band G
Material Information:
Roof type: Tile
Mobile signal/coverage: Good
Flooded in the last 5 years: No
Does the property have flood defences? No
Building Safety: N/A
Construction materials used: Brick
Water source: Mains
Electricity source: United utilities
Sewerage arrangements: Mains
Heating Supply: Gas Central heating
Broadband internet type: Virgin broadband
Is the property listed: No
Does the property have required access (easements, servitudes, or wayleaves)? No
Do any public rights of way affect your property or its grounds? No
Parking Availability: Yes
Brochures
Brochure- COUNCIL TAXA payment made to your local authority in order to pay for local services like schools, libraries, and refuse collection. The amount you pay depends on the value of the property.Read more about council Tax in our glossary page.
- Ask agent
- PARKINGDetails of how and where vehicles can be parked, and any associated costs.Read more about parking in our glossary page.
- Garage,Driveway,Off street
- GARDENA property has access to an outdoor space, which could be private or shared.
- Rear garden
- ACCESSIBILITYHow a property has been adapted to meet the needs of vulnerable or disabled individuals.Read more about accessibility in our glossary page.
- Ask agent
Energy performance certificate - ask agent
Kenilworth Road, Sale, Greater Manchester, M33
Add an important place to see how long it'd take to get there from our property listings.
__mins driving to your place
Get an instant, personalised result:
- Show sellers you’re serious
- Secure viewings faster with agents
- No impact on your credit score
Your mortgage
Notes
Staying secure when looking for property
Ensure you're up to date with our latest advice on how to avoid fraud or scams when looking for property online.
Visit our security centre to find out moreDisclaimer - Property reference 42KenilworthRoad. The information displayed about this property comprises a property advertisement. Rightmove.co.uk makes no warranty as to the accuracy or completeness of the advertisement or any linked or associated information, and Rightmove has no control over the content. This property advertisement does not constitute property particulars. The information is provided and maintained by The Property Man, Sale. Please contact the selling agent or developer directly to obtain any information which may be available under the terms of The Energy Performance of Buildings (Certificates and Inspections) (England and Wales) Regulations 2007 or the Home Report if in relation to a residential property in Scotland.
*This is the average speed from the provider with the fastest broadband package available at this postcode. The average speed displayed is based on the download speeds of at least 50% of customers at peak time (8pm to 10pm). Fibre/cable services at the postcode are subject to availability and may differ between properties within a postcode. Speeds can be affected by a range of technical and environmental factors. The speed at the property may be lower than that listed above. You can check the estimated speed and confirm availability to a property prior to purchasing on the broadband provider's website. Providers may increase charges. The information is provided and maintained by Decision Technologies Limited. **This is indicative only and based on a 2-person household with multiple devices and simultaneous usage. Broadband performance is affected by multiple factors including number of occupants and devices, simultaneous usage, router range etc. For more information speak to your broadband provider.
Map data ©OpenStreetMap contributors.






